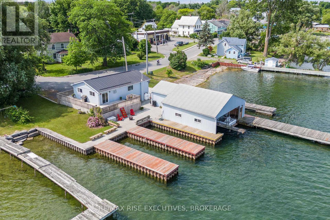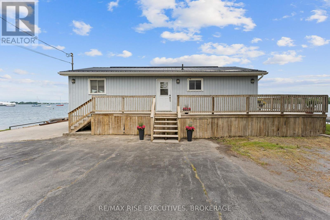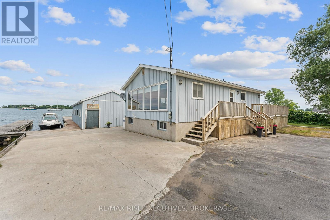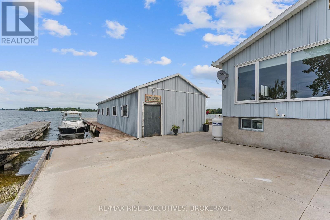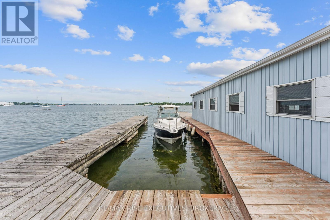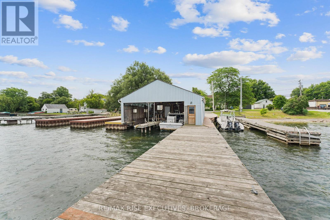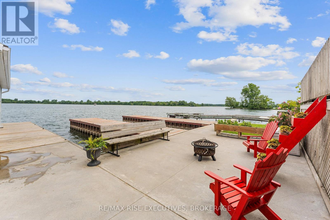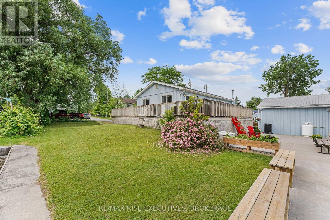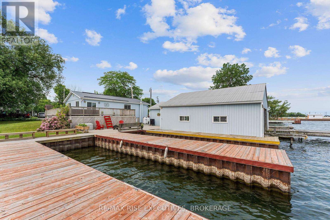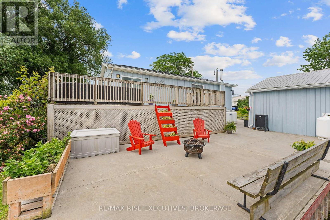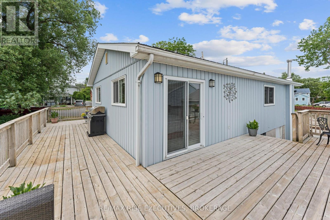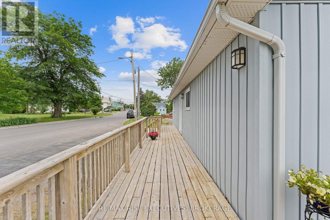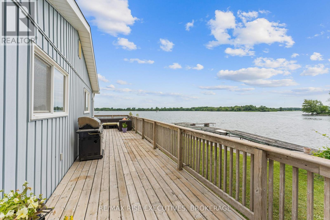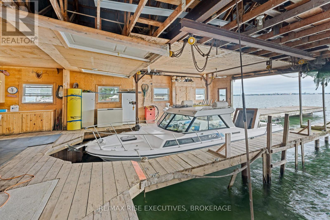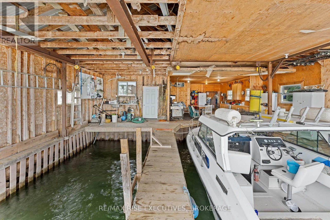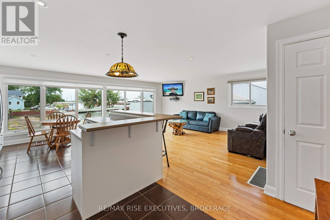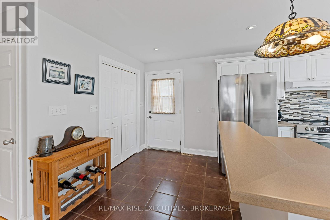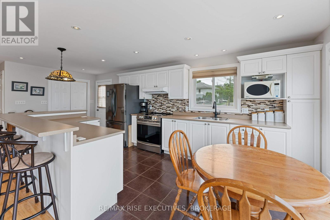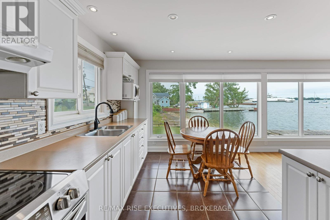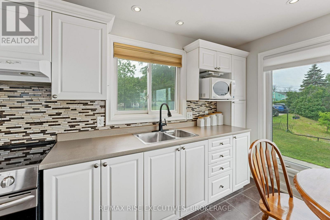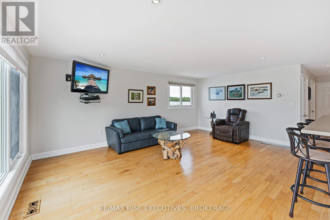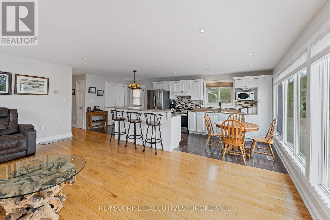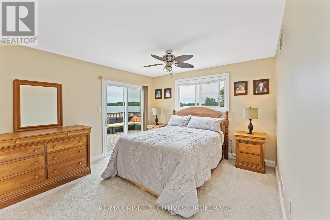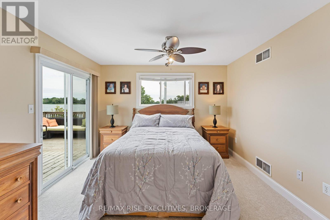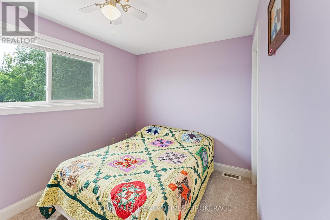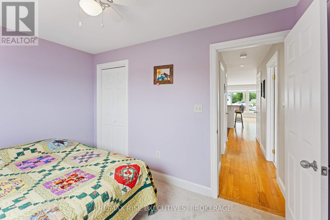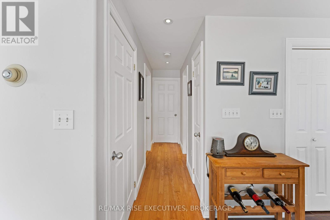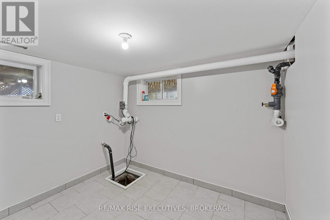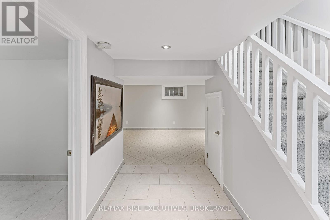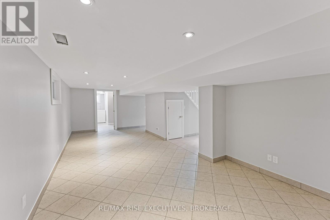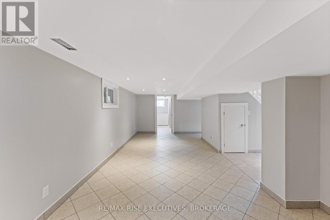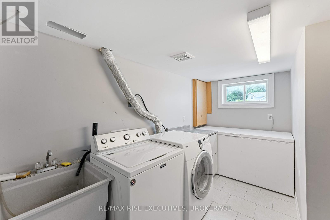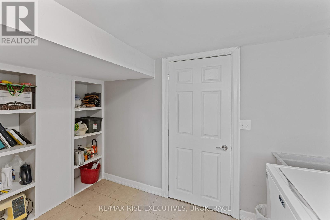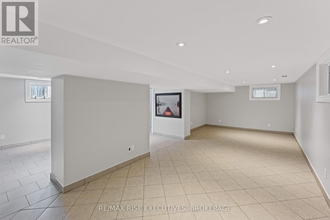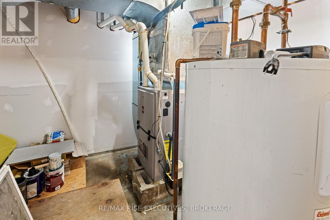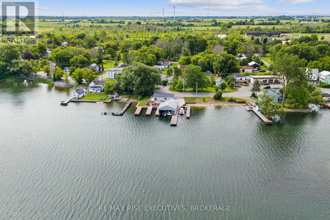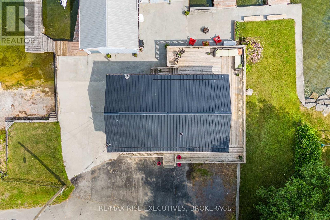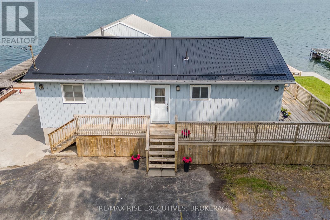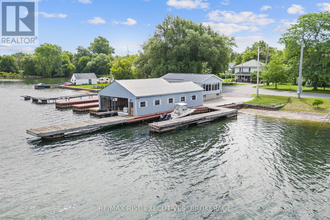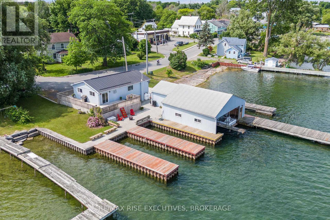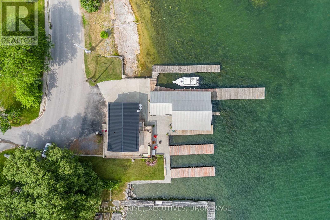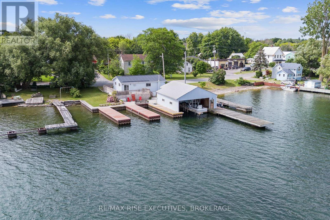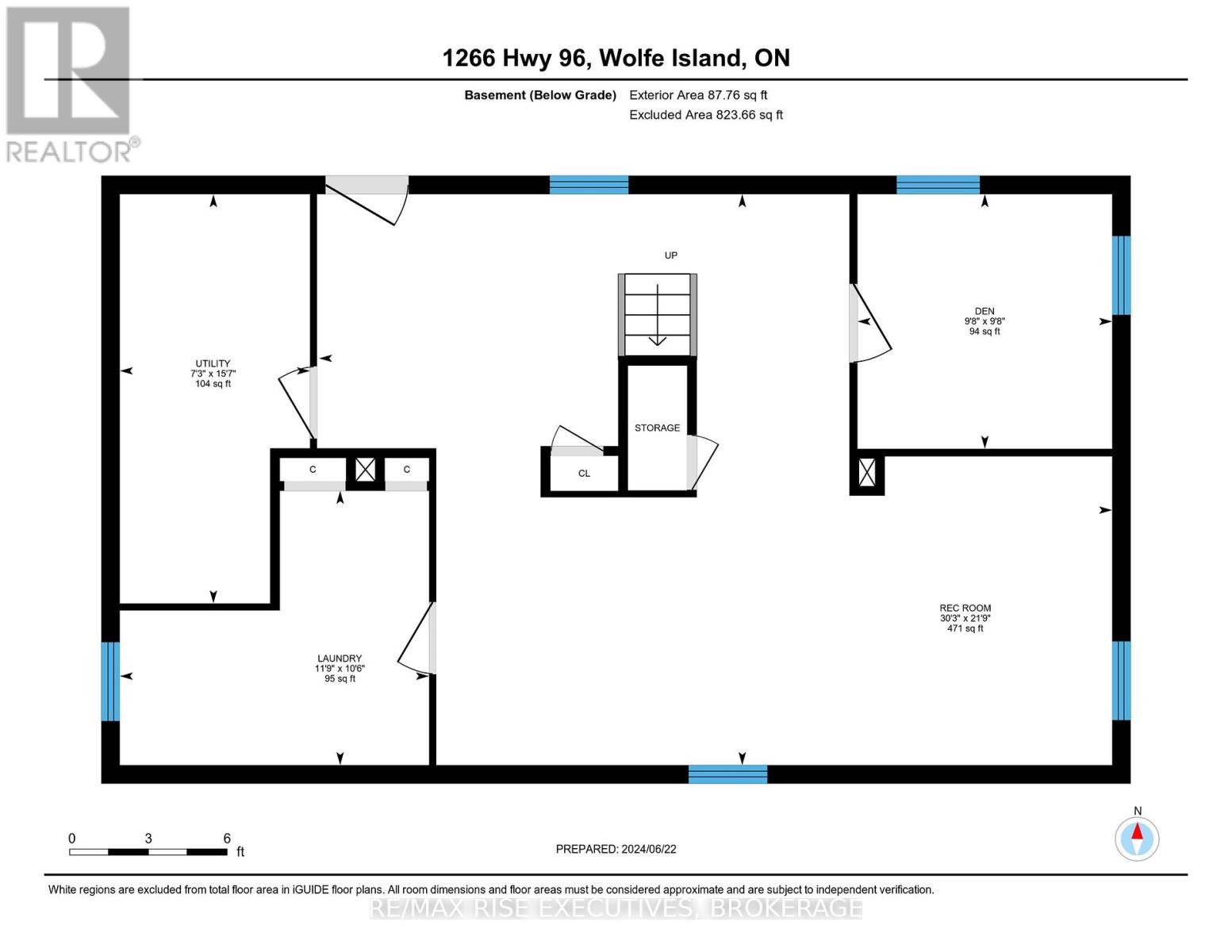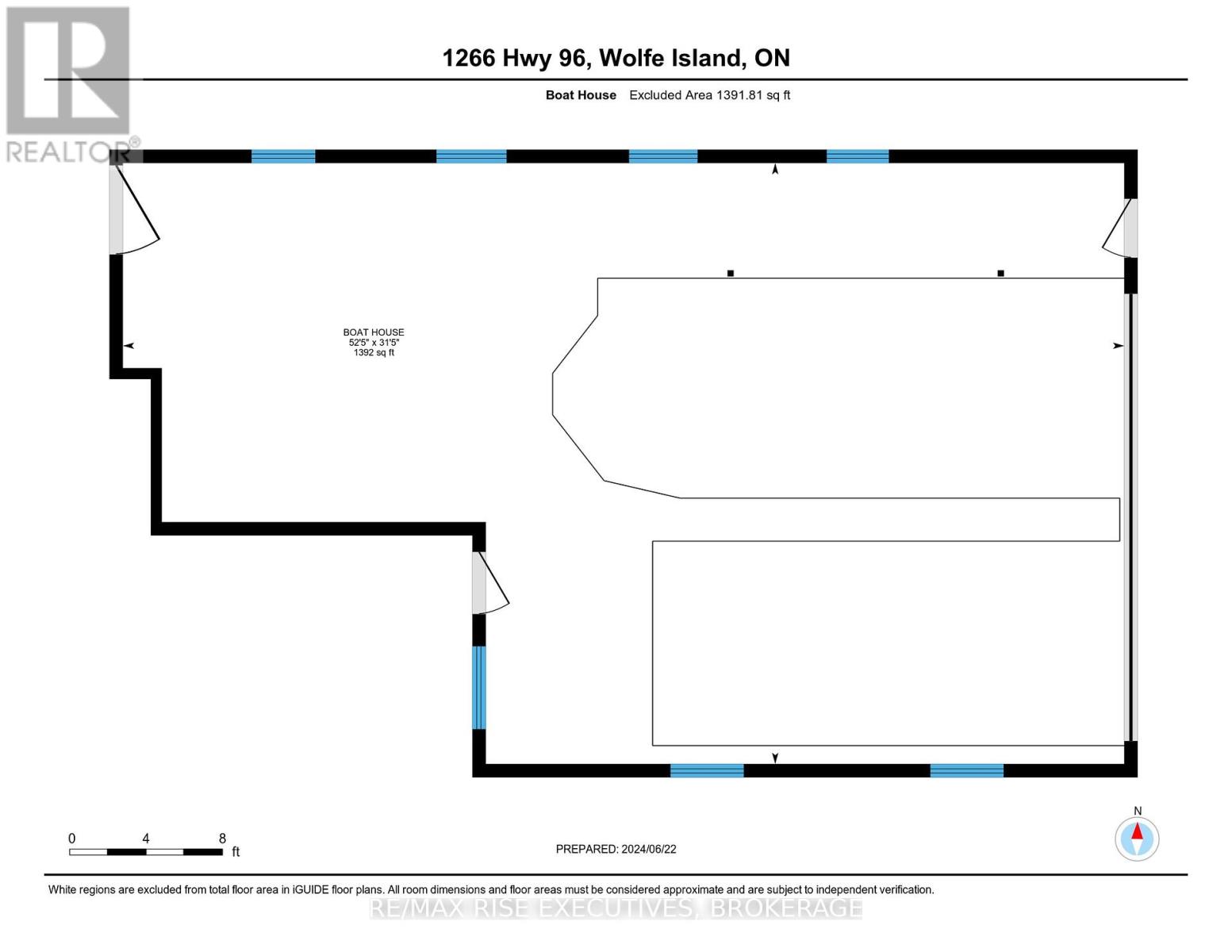2 Bedroom
1 Bathroom
700 - 1,100 ft2
Bungalow
Central Air Conditioning
Forced Air
Island
Landscaped
$799,000
Discover Wolfe Island, the largest of the renowned Thousand Islands, nestled where Lake Ontario and the St.Lawrence River meet. Its allure is heightened by stunning sunrises, breathtaking sunsets, and mesmerizing night skies. Accessible via ferry from both Canada and the United States, Wolfe Island boasts tranquil walking trails and even a secluded sand beach perfect for swimming. This waterfront property offers a large boathouse which provides numerous opportunities, and an extensive wrap-around deck, providing panoramic views. Enjoy fishing, boating, and water sports year-round. This homes freshly finished basement complements the open-concept kitchen and living room. The large floor to ceiling windows capture the natural light and enhance the comfort and charm of this main floor living space. With five docks for boaters and proximity to shops and restaurants, this home ensures every season on Wolfe Island is memorable. Wolfe Island offers an array of attractions that cater to both locals and visitors alike. Golf enthusiasts can enjoy the island's golf course, while those seeking outdoor adventures can take a ride along one of three designated bicycle routes winding through picturesque countryside roads. At the heart of Wolfe Island lies the town of Marysville, where residents and visitors can find needed amenities such as bakeries, restaurants, diverse shops, and essential services. This property promises a peaceful retreat with diverse recreational offerings. (id:48714)
Property Details
|
MLS® Number
|
X12053322 |
|
Property Type
|
Single Family |
|
Community Name
|
04 - The Islands |
|
Amenities Near By
|
Beach |
|
Community Features
|
Fishing |
|
Easement
|
Unknown |
|
Features
|
Irregular Lot Size |
|
Parking Space Total
|
5 |
|
Structure
|
Deck, Patio(s), Boathouse, Dock |
|
View Type
|
View Of Water, City View, Direct Water View |
|
Water Front Type
|
Island |
Building
|
Bathroom Total
|
1 |
|
Bedrooms Above Ground
|
2 |
|
Bedrooms Total
|
2 |
|
Age
|
31 To 50 Years |
|
Appliances
|
Dryer, Stove, Washer, Refrigerator |
|
Architectural Style
|
Bungalow |
|
Basement Development
|
Partially Finished |
|
Basement Features
|
Walk-up |
|
Basement Type
|
N/a (partially Finished) |
|
Construction Style Attachment
|
Detached |
|
Cooling Type
|
Central Air Conditioning |
|
Exterior Finish
|
Vinyl Siding |
|
Fire Protection
|
Smoke Detectors |
|
Foundation Type
|
Block |
|
Heating Fuel
|
Propane |
|
Heating Type
|
Forced Air |
|
Stories Total
|
1 |
|
Size Interior
|
700 - 1,100 Ft2 |
|
Type
|
House |
Parking
Land
|
Access Type
|
Public Road, Private Docking |
|
Acreage
|
No |
|
Land Amenities
|
Beach |
|
Landscape Features
|
Landscaped |
|
Sewer
|
Holding Tank |
|
Size Depth
|
92 Ft |
|
Size Frontage
|
124 Ft |
|
Size Irregular
|
124 X 92 Ft |
|
Size Total Text
|
124 X 92 Ft|under 1/2 Acre |
Rooms
| Level |
Type |
Length |
Width |
Dimensions |
|
Basement |
Utility Room |
4.75 m |
2.21 m |
4.75 m x 2.21 m |
|
Basement |
Den |
2.95 m |
2.95 m |
2.95 m x 2.95 m |
|
Basement |
Laundry Room |
3.2 m |
3.58 m |
3.2 m x 3.58 m |
|
Basement |
Recreational, Games Room |
6.63 m |
9.22 m |
6.63 m x 9.22 m |
|
Main Level |
Living Room |
4.55 m |
5.94 m |
4.55 m x 5.94 m |
|
Main Level |
Kitchen |
2.62 m |
4.78 m |
2.62 m x 4.78 m |
|
Main Level |
Bedroom |
3.56 m |
2.49 m |
3.56 m x 2.49 m |
|
Main Level |
Bedroom |
3.56 m |
4.24 m |
3.56 m x 4.24 m |
|
Main Level |
Bathroom |
2.51 m |
1.98 m |
2.51 m x 1.98 m |
|
Main Level |
Foyer |
2.62 m |
1.91 m |
2.62 m x 1.91 m |
Utilities
|
Cable
|
Installed |
|
Wireless
|
Available |
https://www.realtor.ca/real-estate/28100527/1266-highway-96-frontenac-islands-04-the-islands-04-the-islands

