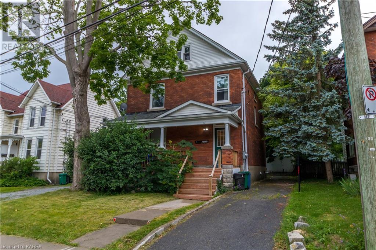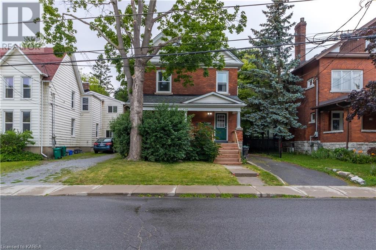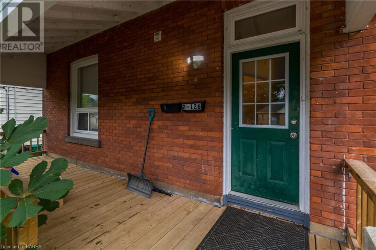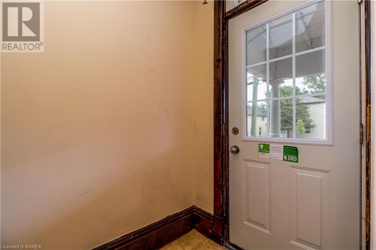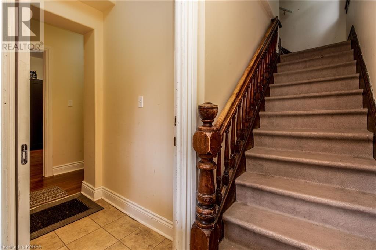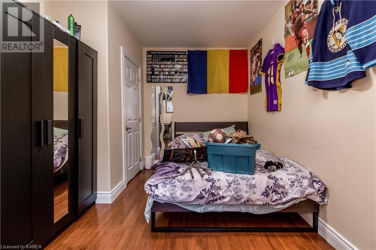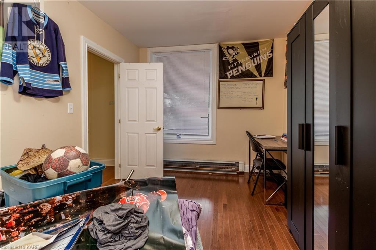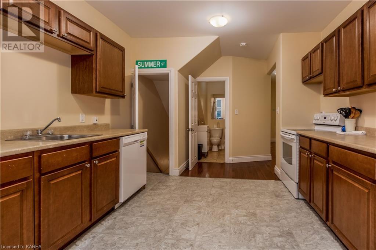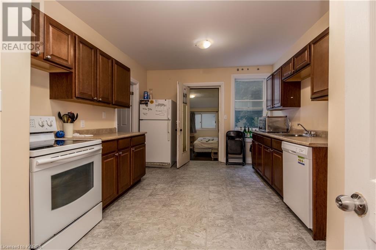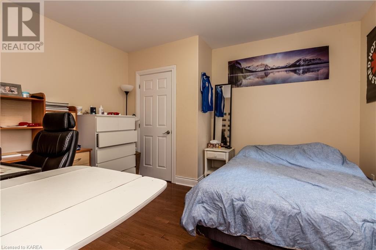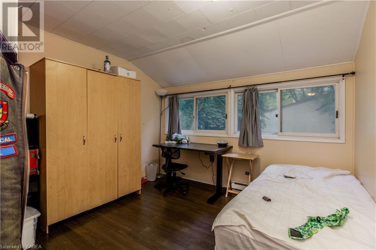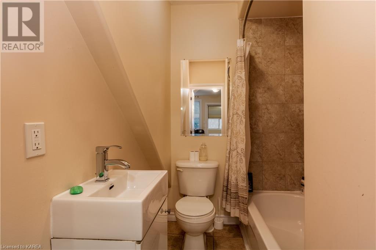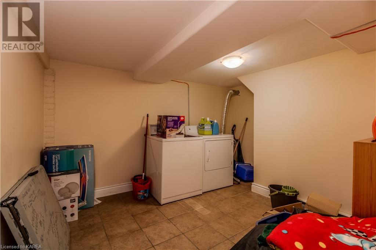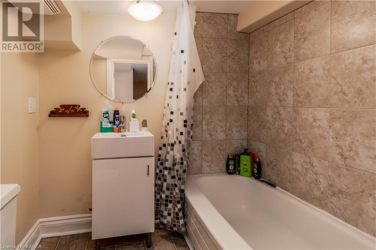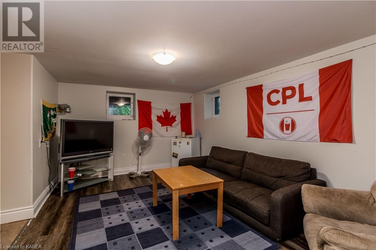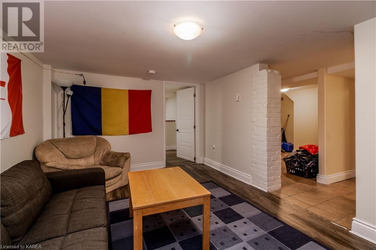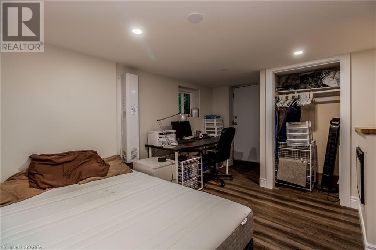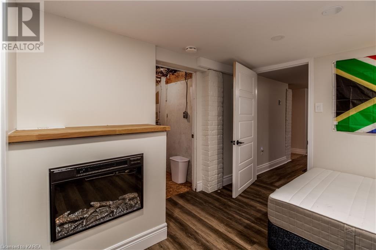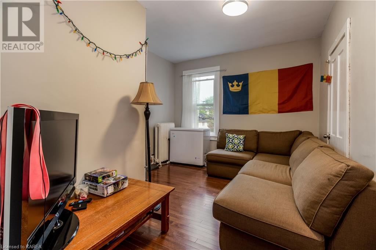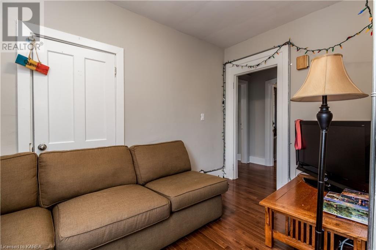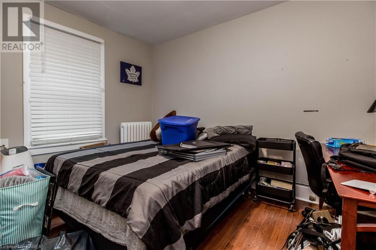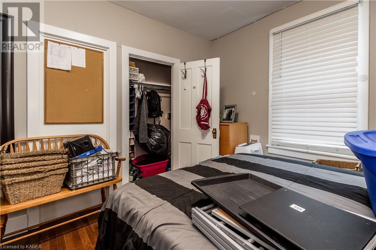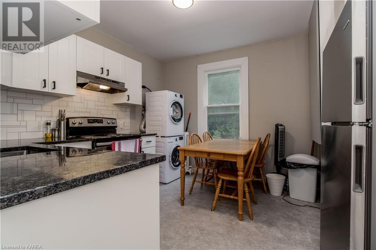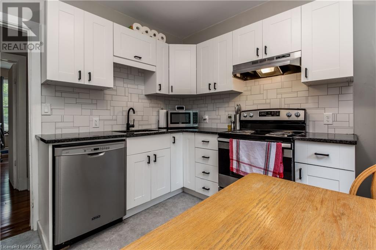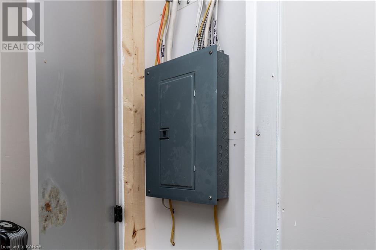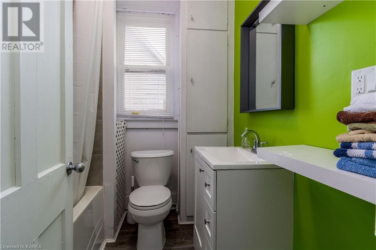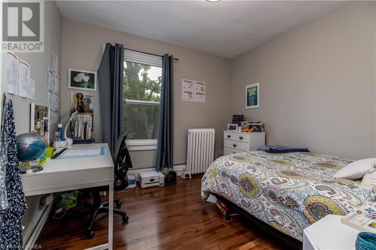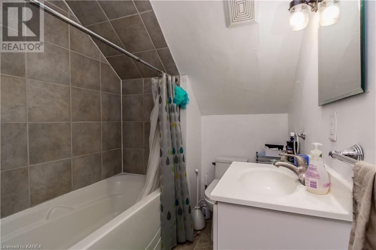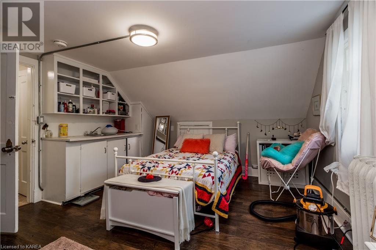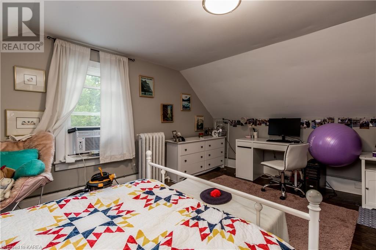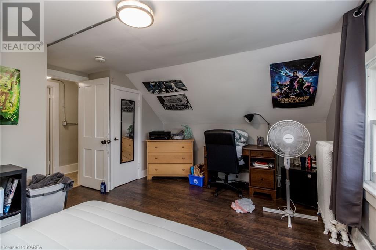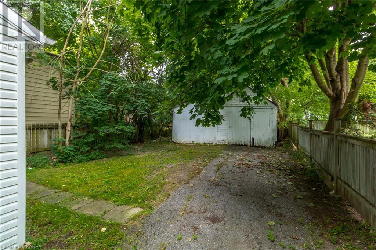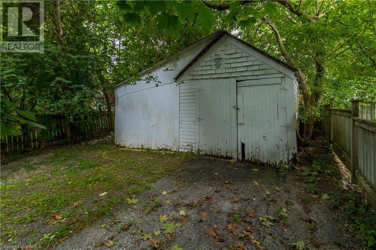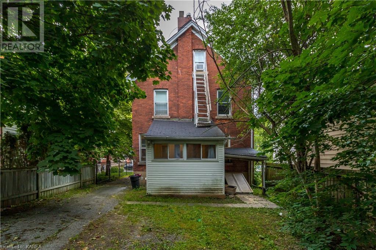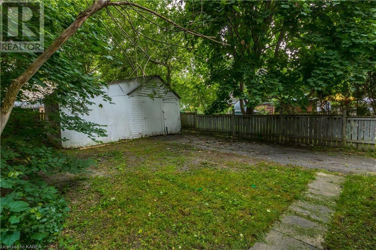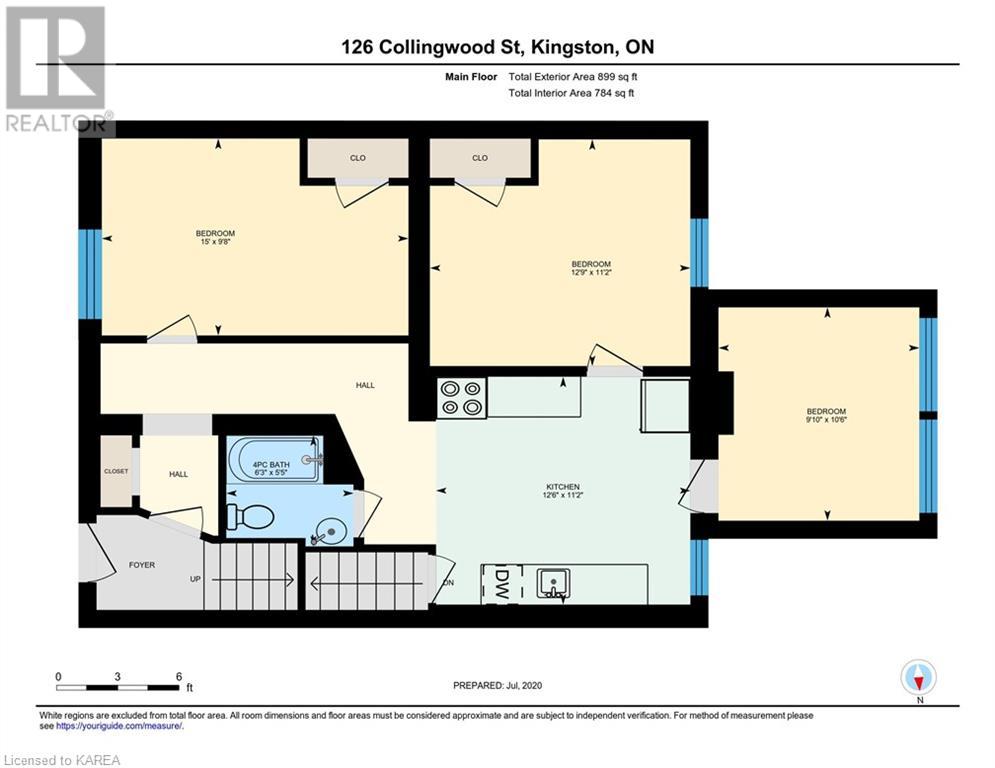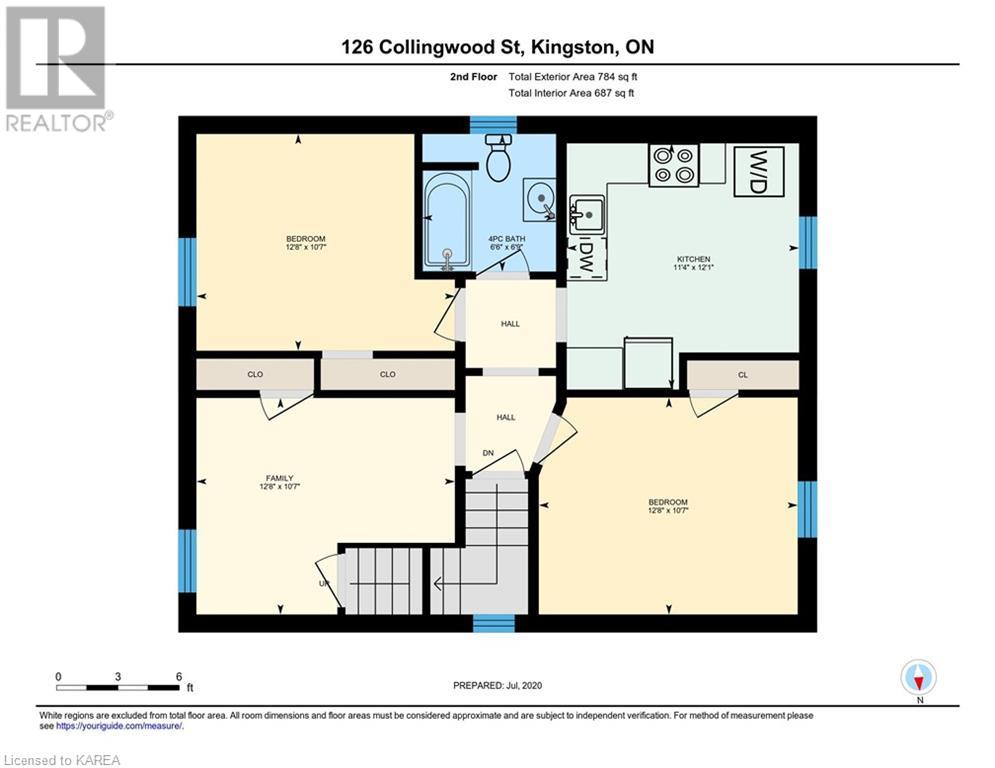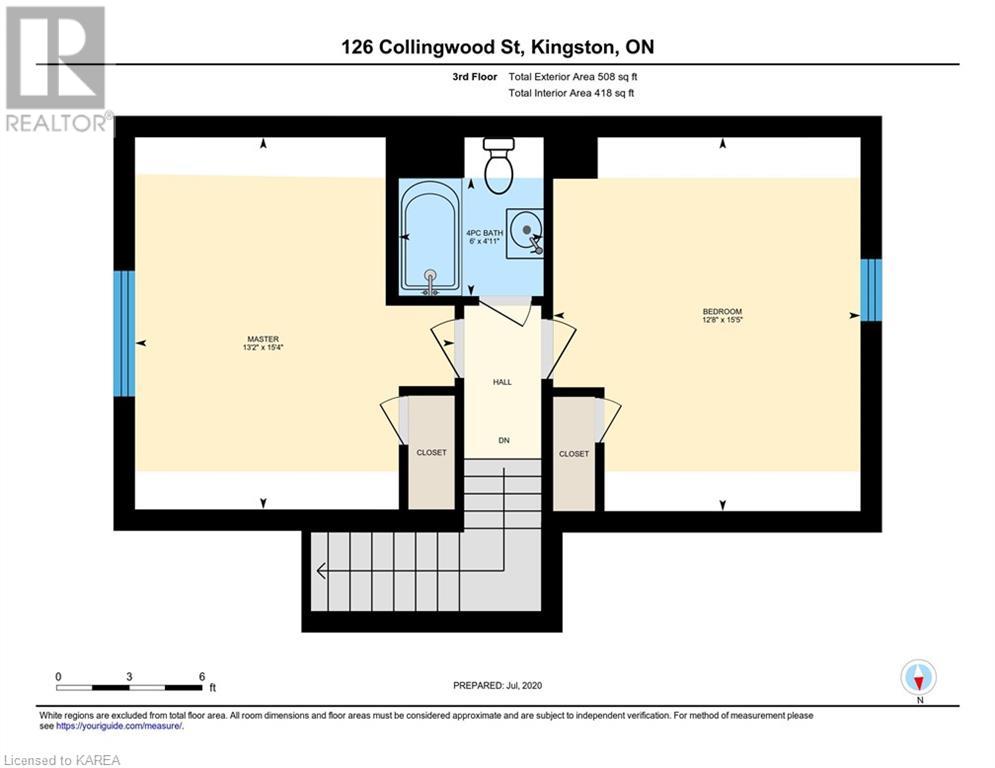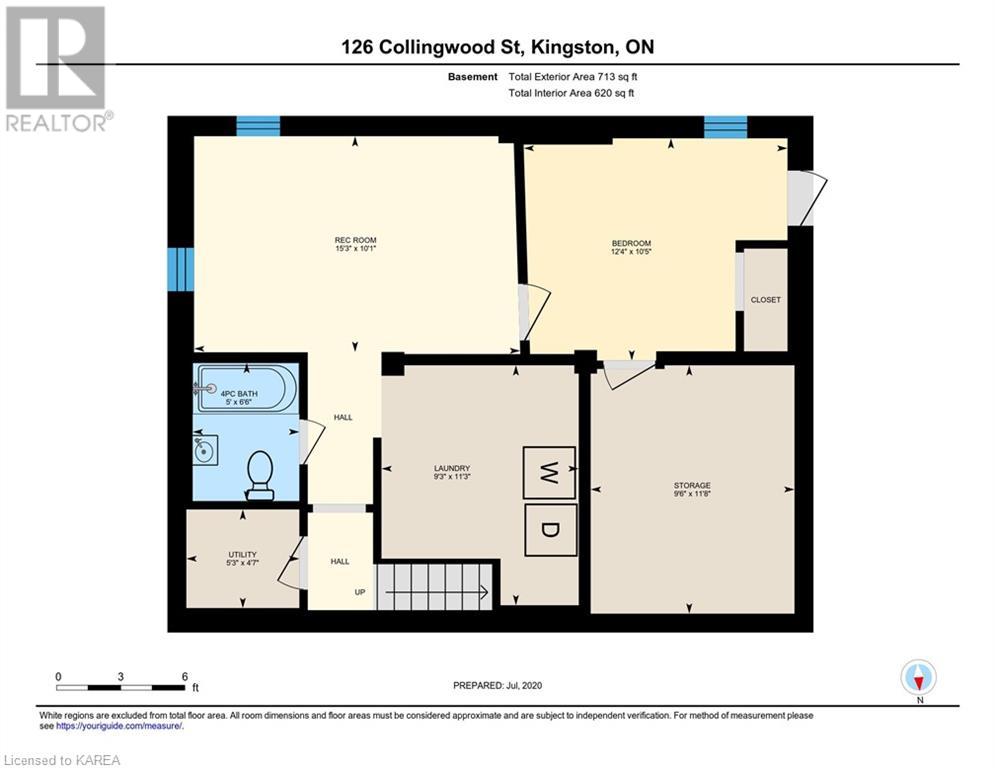7 Bedroom
4 Bathroom
2508
Fireplace
None
Hot Water Radiator Heat, Radiator, Steam Radiator
$1,100,000
Welcome to 126 Collingwood. This property could be the foundation to any investment portfolio. Situated on one of the most desirable streets in the downtown core. This legal non-conforming duplex offers: Unit 1 - 3 bedrooms + Den, 2 full bathrooms and a full appliance package including in-suite laundry. Unit 2 - 4 bedrooms, 2 full bathrooms, full appliance package including in-suite laundry. The property has parking for 2 cars and is fully leased until the end of April 2025 for a total of $7,120. Updates include but are not limited to: New front porch (2018), new gas boiler (2020), new gas water heater (2020) & some new windows. Call today for financial analysis, full list of updates and to book your private showing. (id:48714)
Property Details
|
MLS® Number
|
40561159 |
|
Property Type
|
Single Family |
|
Amenities Near By
|
Hospital, Park, Public Transit, Schools |
|
Equipment Type
|
None |
|
Parking Space Total
|
3 |
|
Rental Equipment Type
|
None |
Building
|
Bathroom Total
|
4 |
|
Bedrooms Above Ground
|
7 |
|
Bedrooms Total
|
7 |
|
Appliances
|
Dishwasher, Dryer, Refrigerator, Stove, Washer |
|
Basement Development
|
Finished |
|
Basement Type
|
Full (finished) |
|
Construction Style Attachment
|
Detached |
|
Cooling Type
|
None |
|
Exterior Finish
|
Brick, Other |
|
Fireplace Present
|
Yes |
|
Fireplace Total
|
1 |
|
Heating Fuel
|
Natural Gas |
|
Heating Type
|
Hot Water Radiator Heat, Radiator, Steam Radiator |
|
Stories Total
|
3 |
|
Size Interior
|
2508 |
|
Type
|
House |
|
Utility Water
|
Municipal Water |
Parking
Land
|
Access Type
|
Road Access |
|
Acreage
|
No |
|
Land Amenities
|
Hospital, Park, Public Transit, Schools |
|
Sewer
|
Municipal Sewage System |
|
Size Depth
|
120 Ft |
|
Size Frontage
|
35 Ft |
|
Size Total Text
|
Under 1/2 Acre |
|
Zoning Description
|
Ur5 |
Rooms
| Level |
Type |
Length |
Width |
Dimensions |
|
Second Level |
Kitchen |
|
|
12'1'' x 11'4'' |
|
Second Level |
4pc Bathroom |
|
|
Measurements not available |
|
Second Level |
Bedroom |
|
|
10'7'' x 12'8'' |
|
Second Level |
Bedroom |
|
|
10'7'' x 12'8'' |
|
Second Level |
Living Room |
|
|
10'7'' x 12'8'' |
|
Third Level |
4pc Bathroom |
|
|
Measurements not available |
|
Third Level |
Bedroom |
|
|
15'4'' x 13'2'' |
|
Third Level |
Bedroom |
|
|
15'5'' x 12'8'' |
|
Basement |
Den |
|
|
10'5'' x 12'4'' |
|
Basement |
Recreation Room |
|
|
10'1'' x 15'3'' |
|
Basement |
4pc Bathroom |
|
|
Measurements not available |
|
Main Level |
4pc Bathroom |
|
|
Measurements not available |
|
Main Level |
Kitchen |
|
|
11'2'' x 12'6'' |
|
Main Level |
Bedroom |
|
|
10'6'' x 9'10'' |
|
Main Level |
Bedroom |
|
|
11'2'' x 12'9'' |
|
Main Level |
Bedroom |
|
|
9'8'' x 15'0'' |
https://www.realtor.ca/real-estate/26672020/126-collingwood-street-kingston

