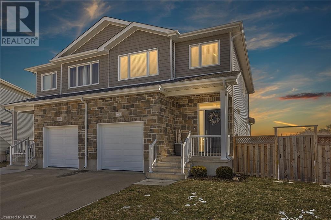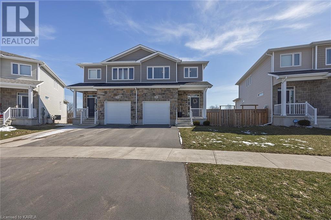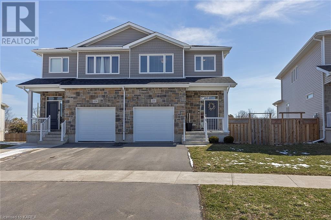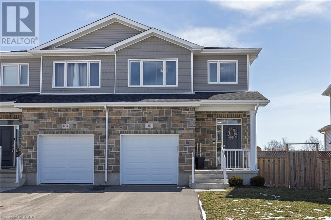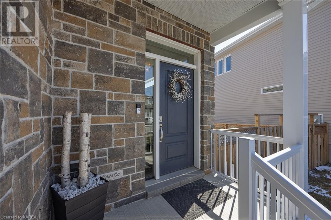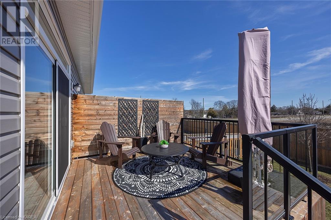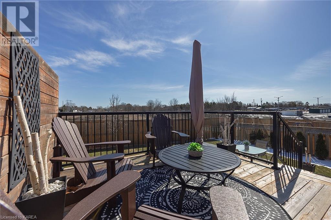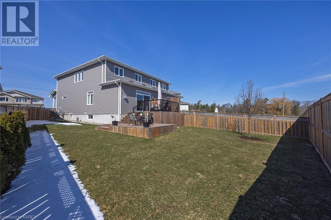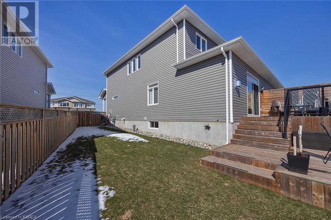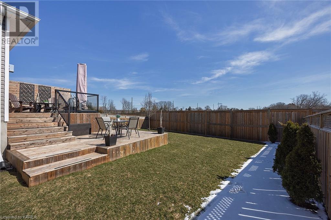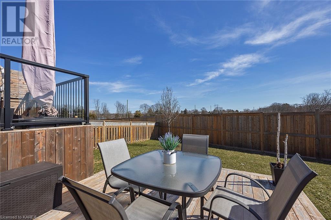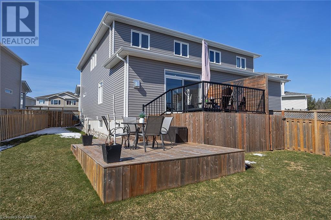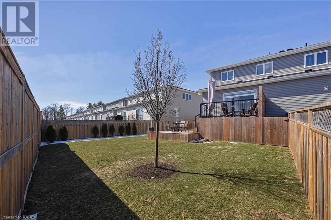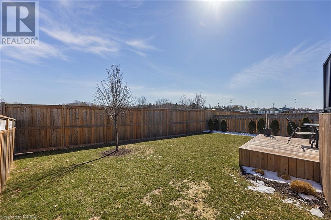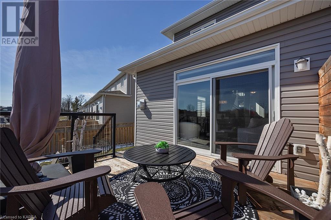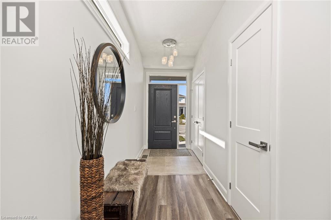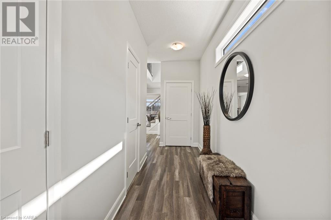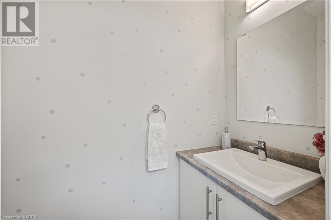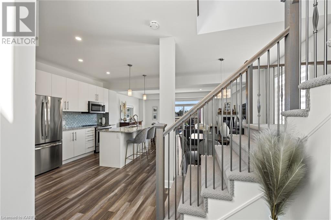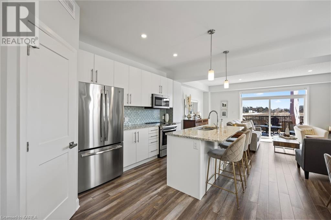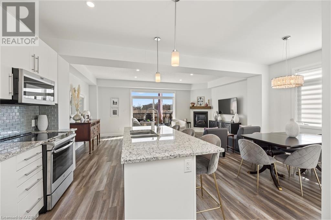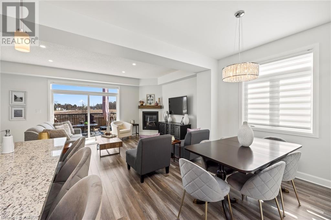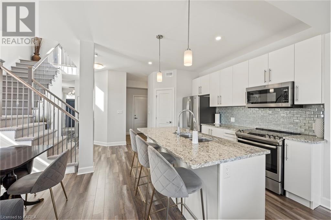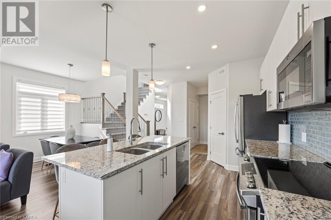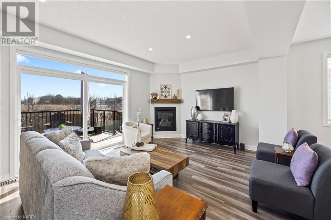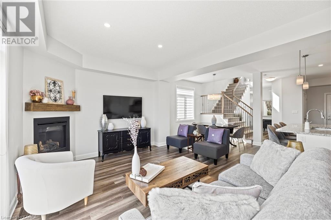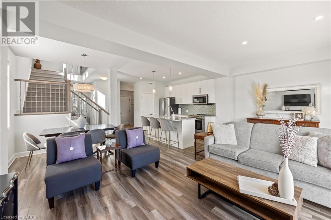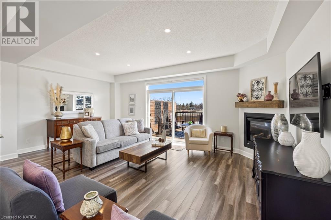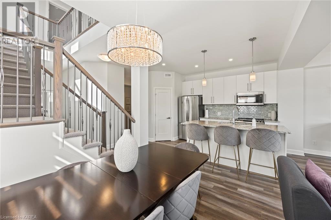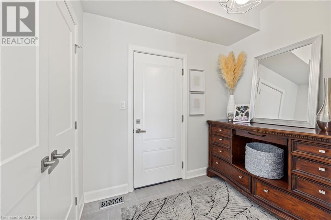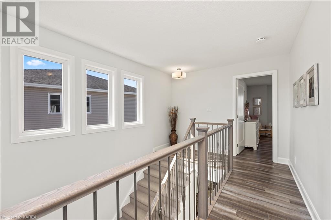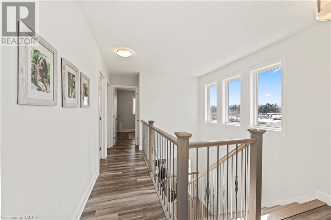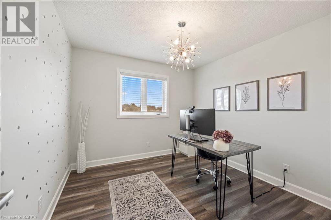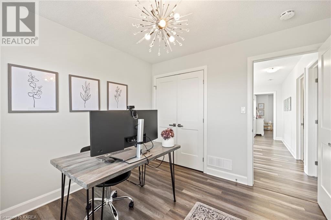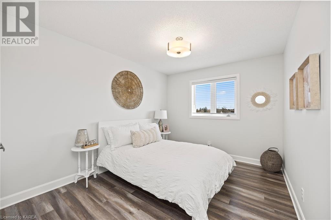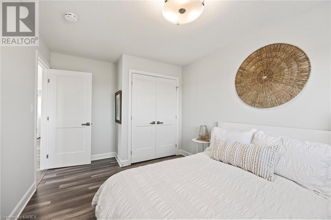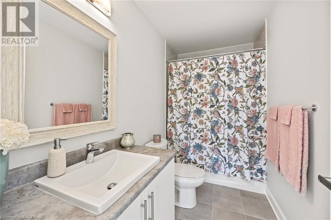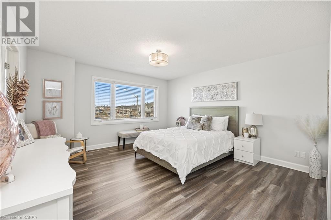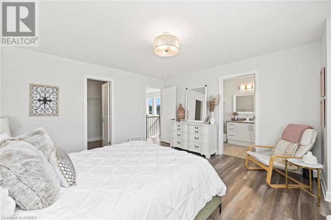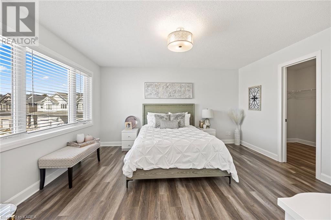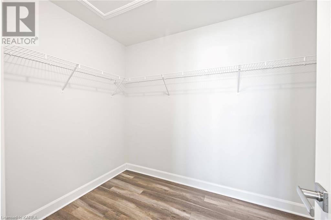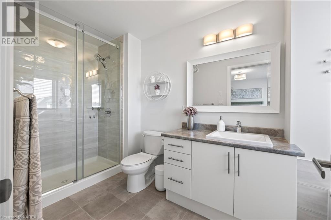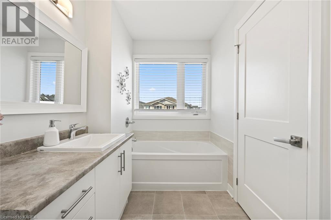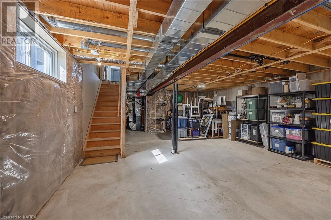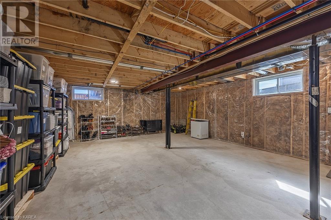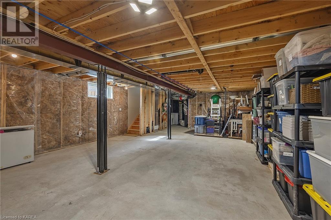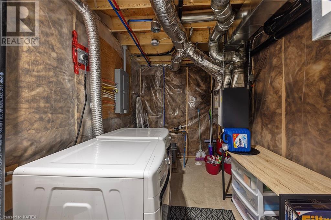3 Bedroom
3 Bathroom
1750
2 Level
Fireplace
Central Air Conditioning
Forced Air
Landscaped
$649,000
Anything else is a compromise! This incredible Caraco built Calgary model could be your next home. From the moment you open the front door, your first impressions will not disappoint. With nine foot ceilings on the main level, and an abundance of sunlight streaming in, you'll be sure to feel right at home in this open concept floor plan. The gorgeous Kitchen with granite countertops, an island with breakfast bar and pantry is everything your inner chef could hope for. The Dining area and spacious Living room with cozy gas fireplace is the perfect place to entertain guests or unwind after a long day. Step outside from the huge sliding glass doors to your own private, fully fenced, landscaped yard with tiered deck. With inside access to the garage, a two piece powder room and main floor laundry hook up, the main floor of this home has so much to offer. Upstairs, the primary suite with massive walk-in closet and four-piece ensuite offers a soothing oasis of luxury. Two additional Bedrooms and a four-piece bathroom round out this lovely second floor. The unfinished basement is large and ready for your future expansion plans with a rough-in, an additional hook up for laundry and plenty of storage space. This home has many upgrades and is an absolute pleasure to view. (id:48714)
Property Details
|
MLS® Number
|
40564664 |
|
Property Type
|
Single Family |
|
Amenities Near By
|
Park, Playground, Public Transit, Shopping |
|
Community Features
|
Quiet Area, School Bus |
|
Equipment Type
|
Water Heater |
|
Features
|
Paved Driveway, Automatic Garage Door Opener |
|
Parking Space Total
|
3 |
|
Rental Equipment Type
|
Water Heater |
Building
|
Bathroom Total
|
3 |
|
Bedrooms Above Ground
|
3 |
|
Bedrooms Total
|
3 |
|
Appliances
|
Dishwasher, Dryer, Refrigerator, Stove, Washer, Microwave Built-in, Window Coverings, Garage Door Opener |
|
Architectural Style
|
2 Level |
|
Basement Development
|
Unfinished |
|
Basement Type
|
Full (unfinished) |
|
Constructed Date
|
2020 |
|
Construction Style Attachment
|
Semi-detached |
|
Cooling Type
|
Central Air Conditioning |
|
Exterior Finish
|
Stone, Vinyl Siding |
|
Fire Protection
|
Smoke Detectors |
|
Fireplace Present
|
Yes |
|
Fireplace Total
|
1 |
|
Half Bath Total
|
1 |
|
Heating Fuel
|
Natural Gas |
|
Heating Type
|
Forced Air |
|
Stories Total
|
2 |
|
Size Interior
|
1750 |
|
Type
|
House |
|
Utility Water
|
Municipal Water |
Parking
Land
|
Access Type
|
Road Access |
|
Acreage
|
No |
|
Land Amenities
|
Park, Playground, Public Transit, Shopping |
|
Landscape Features
|
Landscaped |
|
Sewer
|
Municipal Sewage System |
|
Size Depth
|
122 Ft |
|
Size Frontage
|
26 Ft |
|
Size Total Text
|
Under 1/2 Acre |
|
Zoning Description
|
Ur1.a |
Rooms
| Level |
Type |
Length |
Width |
Dimensions |
|
Second Level |
Bedroom |
|
|
9'10'' x 10'5'' |
|
Second Level |
4pc Bathroom |
|
|
9'6'' x 5'2'' |
|
Second Level |
Full Bathroom |
|
|
5'10'' x 13'5'' |
|
Second Level |
Bedroom |
|
|
9'6'' x 14'1'' |
|
Second Level |
Primary Bedroom |
|
|
13'6'' x 14'4'' |
|
Lower Level |
Recreation Room |
|
|
19'8'' x 32'8'' |
|
Main Level |
2pc Bathroom |
|
|
2'11'' x 7'4'' |
|
Main Level |
Mud Room |
|
|
8'0'' x 6'2'' |
|
Main Level |
Dining Room |
|
|
8'4'' x 8'1'' |
|
Main Level |
Living Room |
|
|
19'8'' x 10'11'' |
|
Main Level |
Kitchen |
|
|
10'11'' x 14'5'' |
|
Main Level |
Foyer |
|
|
4'10'' x 16'8'' |
https://www.realtor.ca/real-estate/26689927/1237-max-crescent-kingston

