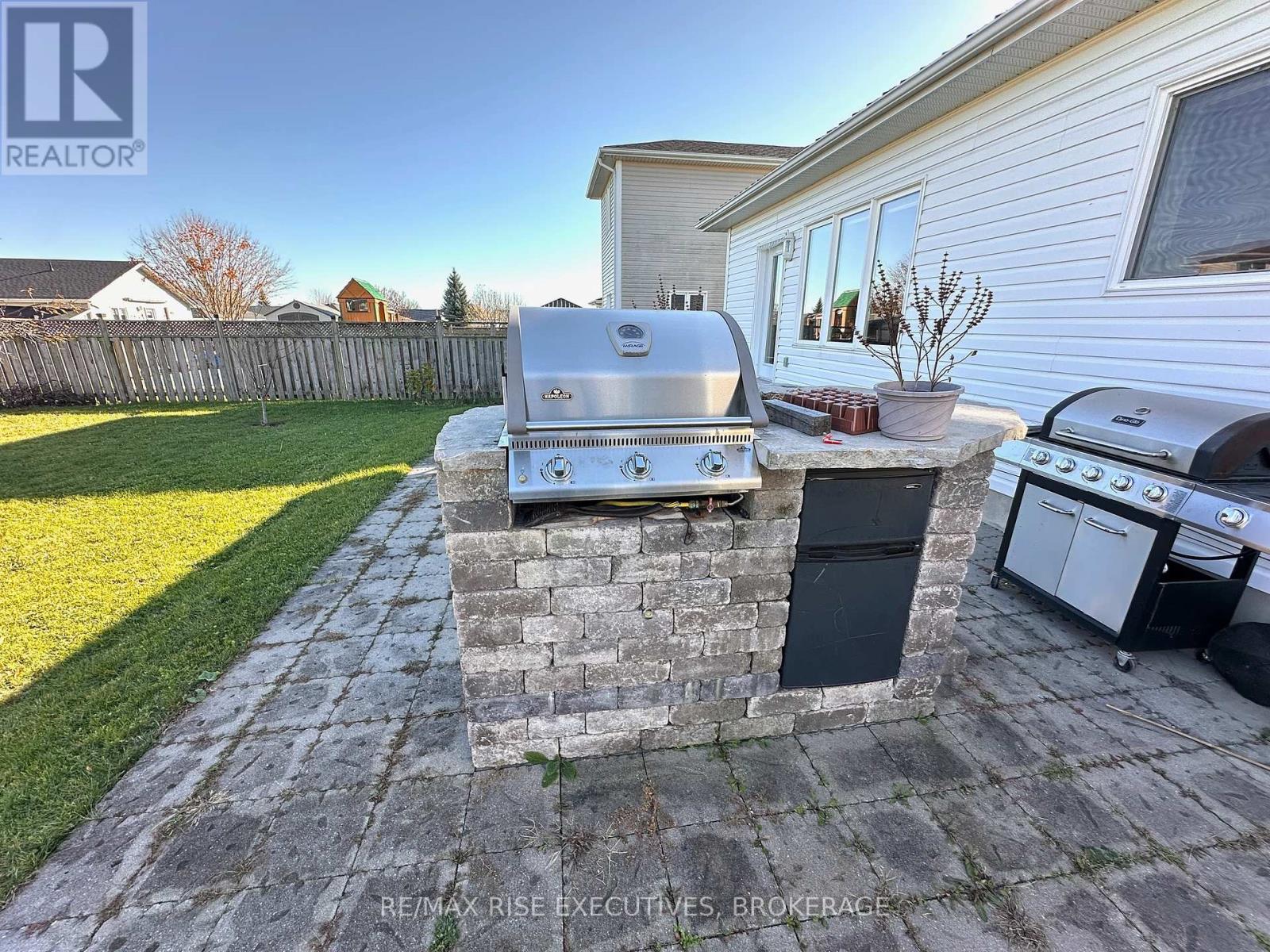3 Bedroom
3 Bathroom
Raised Bungalow
Central Air Conditioning, Air Exchanger, Ventilation System
Forced Air
Landscaped
$699,000
Welcome to 123 MacDougall, in the heart of Amherstview! This stunning detached bungalow, a certified an Energy Star home, offers the perfect blend of modern and ecofriendly living. Boasting three spacious bedrooms and three full bathrooms, this home provides ample space for your family. The double wide interlock driveway leads to a 1.5car garage and an updated metal roof that adds both aesthetic appeal and durability. Interior features include central vacuum, central air, a UV air treatment system and water filtration system. The bright kitchen boasts beautiful natural lighting, ample cabinetry, quartz countertops, and high-end appliances. This home also comes equipped with an8000W generator and updated hot water tank. The backyard is designed for both relaxation and entertainment; perfect for summer gatherings on the large patio. An outdoor kitchen that has a built-in gas BBQ and bar fridge, is surrounded by fruit trees and vibrant vegetable gardens. The location couldn't be better; situated close to the picturesque Lake Ontario, you can enjoy serene walks and picnics by the water whenever you please. Nearby parks offer a perfect escape for outdoor enthusiasts, and the convenience of public transit makes commuting a breeze. Families will appreciate the proximity to schools, and shopping enthusiasts will love the easy access to various retail options. Don't miss the opportunity to make this house your own. (id:48714)
Property Details
|
MLS® Number
|
X10420482 |
|
Property Type
|
Single Family |
|
Community Name
|
Amherstview |
|
Amenities Near By
|
Park, Schools, Public Transit |
|
Features
|
Flat Site, Lighting, Sump Pump |
|
Parking Space Total
|
5 |
|
Structure
|
Patio(s) |
Building
|
Bathroom Total
|
3 |
|
Bedrooms Above Ground
|
2 |
|
Bedrooms Below Ground
|
1 |
|
Bedrooms Total
|
3 |
|
Appliances
|
Garage Door Opener Remote(s), Water Heater, Water Treatment, Dishwasher, Dryer, Garage Door Opener, Microwave, Stove, Washer, Window Coverings |
|
Architectural Style
|
Raised Bungalow |
|
Basement Development
|
Finished |
|
Basement Type
|
N/a (finished) |
|
Construction Style Attachment
|
Detached |
|
Cooling Type
|
Central Air Conditioning, Air Exchanger, Ventilation System |
|
Exterior Finish
|
Brick Facing, Vinyl Siding |
|
Fire Protection
|
Smoke Detectors |
|
Foundation Type
|
Concrete, Poured Concrete |
|
Heating Fuel
|
Natural Gas |
|
Heating Type
|
Forced Air |
|
Stories Total
|
1 |
|
Type
|
House |
|
Utility Power
|
Generator |
|
Utility Water
|
Municipal Water |
Parking
Land
|
Acreage
|
No |
|
Fence Type
|
Fenced Yard |
|
Land Amenities
|
Park, Schools, Public Transit |
|
Landscape Features
|
Landscaped |
|
Sewer
|
Sanitary Sewer |
|
Size Depth
|
127 Ft ,7 In |
|
Size Frontage
|
52 Ft ,11 In |
|
Size Irregular
|
52.99 X 127.6 Ft |
|
Size Total Text
|
52.99 X 127.6 Ft|under 1/2 Acre |
|
Zoning Description
|
R3-6 |
Rooms
| Level |
Type |
Length |
Width |
Dimensions |
|
Basement |
Family Room |
8.76 m |
6.1 m |
8.76 m x 6.1 m |
|
Basement |
Utility Room |
1.27 m |
3.99 m |
1.27 m x 3.99 m |
|
Basement |
Bathroom |
2.01 m |
2.41 m |
2.01 m x 2.41 m |
|
Main Level |
Kitchen |
3.23 m |
3.05 m |
3.23 m x 3.05 m |
|
Main Level |
Living Room |
3.51 m |
6.65 m |
3.51 m x 6.65 m |
|
Main Level |
Primary Bedroom |
4.45 m |
3.76 m |
4.45 m x 3.76 m |
|
Main Level |
Bedroom 2 |
2.84 m |
3.51 m |
2.84 m x 3.51 m |
|
Main Level |
Bedroom 3 |
2.74 m |
5.51 m |
2.74 m x 5.51 m |
|
Main Level |
Bathroom |
1.52 m |
2.62 m |
1.52 m x 2.62 m |
|
Main Level |
Bathroom |
3.15 m |
1.68 m |
3.15 m x 1.68 m |
|
Main Level |
Dining Room |
2.36 m |
4.06 m |
2.36 m x 4.06 m |
Utilities
|
Cable
|
Installed |
|
Wireless
|
Available |
https://www.realtor.ca/real-estate/27641698/123-macdougall-drive-loyalist-amherstview-amherstview

























