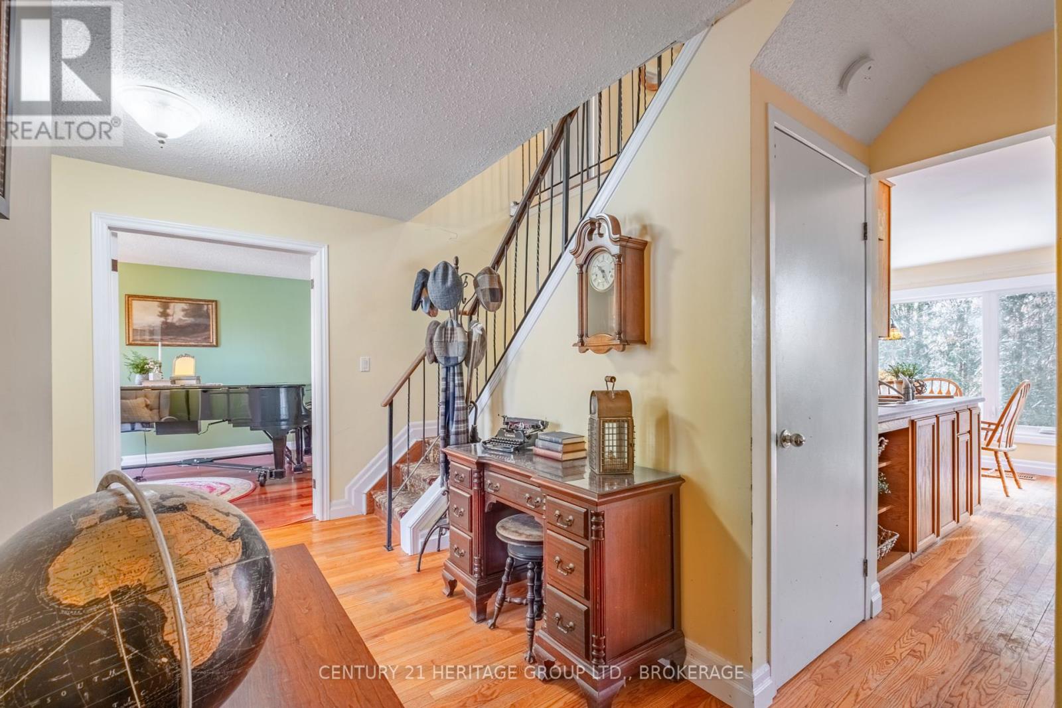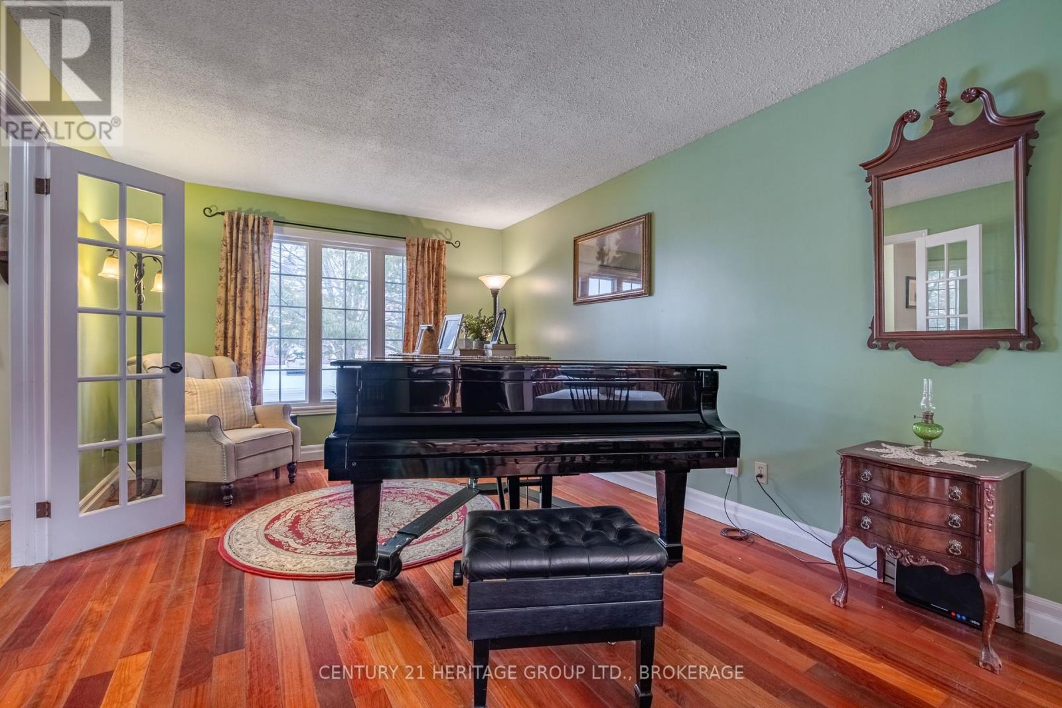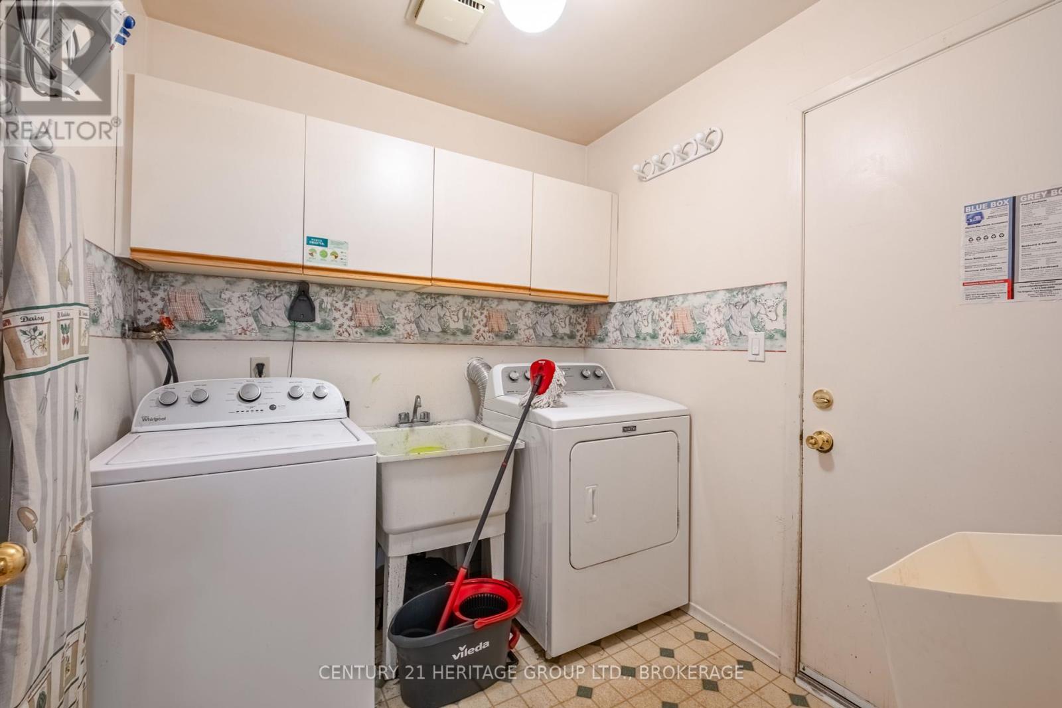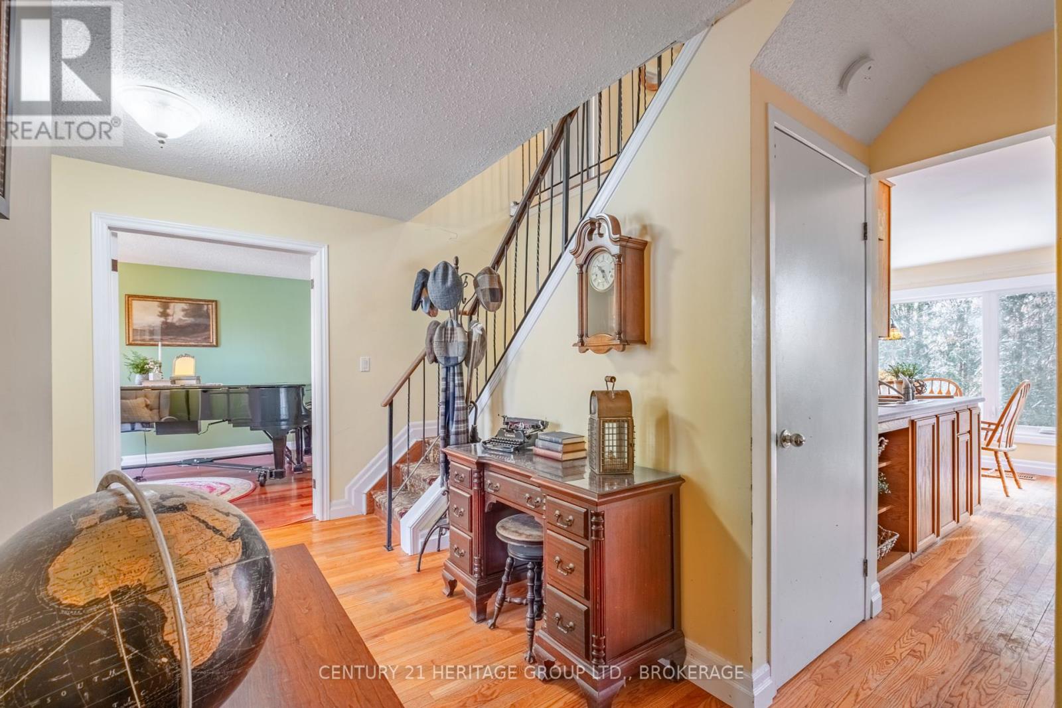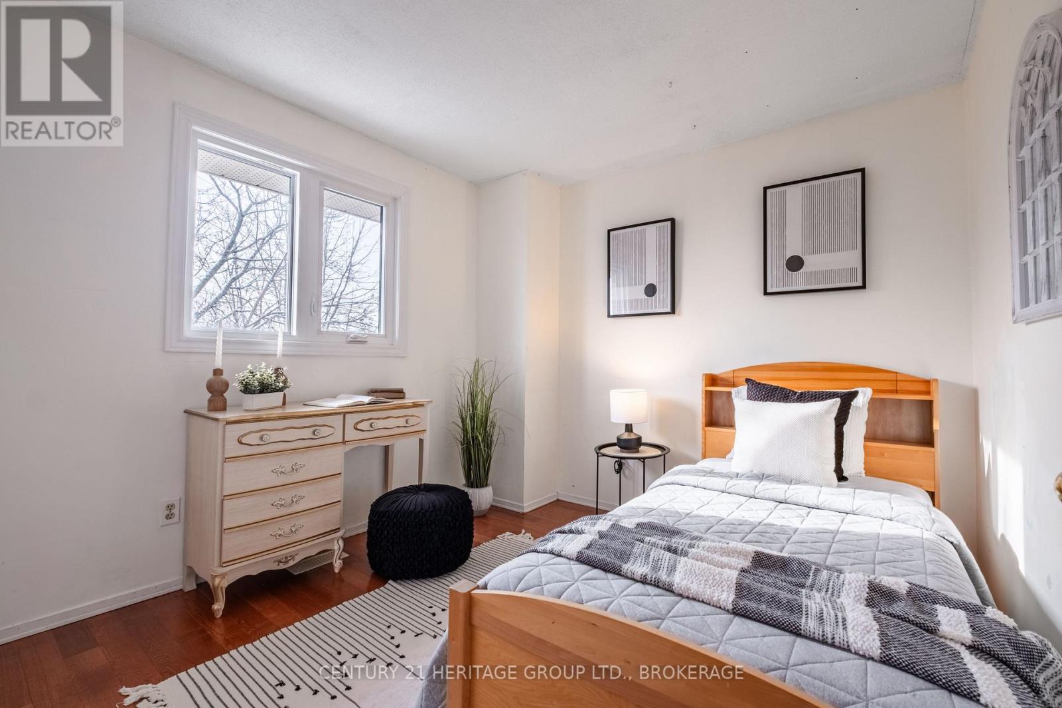1225 Humberside Drive Kingston, Ontario K7P 2J2
$699,900
Suburban living and urban accessibility! Come home to 1225 Humberside Drive, into a world of warmth and comfort in the sought after neighbourhood of Westwoods! This charming two-storey brick home offers four bedrooms, 3 bathrooms, a living room, dining room, light-filled kitchen with an eating area overlooking the garden, a family room open to the kitchen, a main floor laundry room, and so much more. Step outside into your private fully fenced backyard, perfect for entertaining or relaxing on the deck. Conveniently located near top-notch schools, shopping centres and amenities just a stone's throw away. Don't miss out on the opportunity to make this Kingston gem yours - Schedule a viewing today! **** EXTRAS **** Washer, Dryer, Refrigerator, Stove, dishwasher, refrigerator in Basement. (id:48714)
Open House
This property has open houses!
3:00 pm
Ends at:5:30 pm
3:00 pm
Ends at:5:30 pm
2:00 pm
Ends at:4:00 pm
Property Details
| MLS® Number | X11919503 |
| Property Type | Single Family |
| Community Name | North of Taylor-Kidd Blvd |
| Amenities Near By | Marina, Place Of Worship, Schools |
| Community Features | School Bus |
| Equipment Type | Water Heater |
| Features | Lighting, Dry, Carpet Free |
| Parking Space Total | 6 |
| Rental Equipment Type | Water Heater |
| Structure | Deck |
| View Type | City View |
Building
| Bathroom Total | 3 |
| Bedrooms Above Ground | 4 |
| Bedrooms Total | 4 |
| Amenities | Fireplace(s) |
| Appliances | Dishwasher, Dryer, Refrigerator, Stove, Washer |
| Basement Development | Partially Finished |
| Basement Type | N/a (partially Finished) |
| Construction Style Attachment | Detached |
| Cooling Type | Central Air Conditioning |
| Exterior Finish | Brick |
| Fireplace Present | Yes |
| Fireplace Total | 1 |
| Flooring Type | Hardwood, Tile |
| Foundation Type | Block |
| Half Bath Total | 1 |
| Heating Fuel | Natural Gas |
| Heating Type | Forced Air |
| Stories Total | 2 |
| Size Interior | 1,500 - 2,000 Ft2 |
| Type | House |
| Utility Water | Municipal Water |
Parking
| Attached Garage |
Land
| Acreage | No |
| Fence Type | Fenced Yard |
| Land Amenities | Marina, Place Of Worship, Schools |
| Size Depth | 103 Ft ,10 In |
| Size Frontage | 54 Ft ,3 In |
| Size Irregular | 54.3 X 103.9 Ft |
| Size Total Text | 54.3 X 103.9 Ft|under 1/2 Acre |
Rooms
| Level | Type | Length | Width | Dimensions |
|---|---|---|---|---|
| Second Level | Bedroom 3 | 3.01 m | 3.85 m | 3.01 m x 3.85 m |
| Second Level | Bedroom 4 | 3.49 m | 2.72 m | 3.49 m x 2.72 m |
| Second Level | Primary Bedroom | 3.35 m | 5.21 m | 3.35 m x 5.21 m |
| Second Level | Bathroom | 2.35 m | 1.52 m | 2.35 m x 1.52 m |
| Second Level | Bathroom | 2.64 m | 1.52 m | 2.64 m x 1.52 m |
| Second Level | Bedroom 2 | 2.99 m | 2.87 m | 2.99 m x 2.87 m |
| Main Level | Living Room | 4.74 m | 3.36 m | 4.74 m x 3.36 m |
| Main Level | Dining Room | 2.97 m | 3.34 m | 2.97 m x 3.34 m |
| Main Level | Kitchen | 1.88 m | 3.91 m | 1.88 m x 3.91 m |
| Main Level | Eating Area | 2.79 m | 3.91 m | 2.79 m x 3.91 m |
| Main Level | Family Room | 4.7 m | 3.38 m | 4.7 m x 3.38 m |
| Other | Laundry Room | 2.11 m | 2.19 m | 2.11 m x 2.19 m |
Utilities
| Cable | Available |
Contact Us
Contact us for more information





