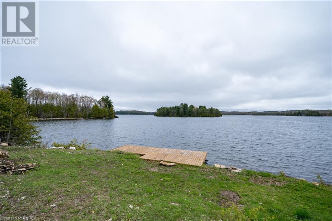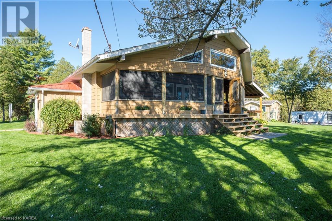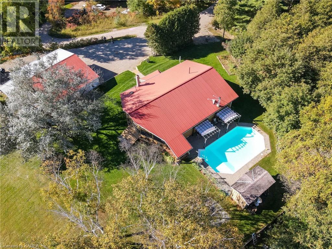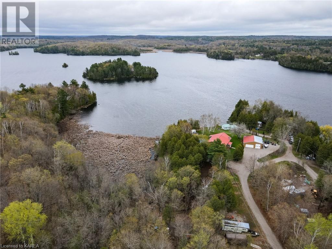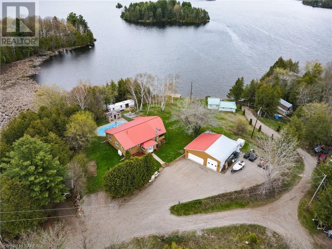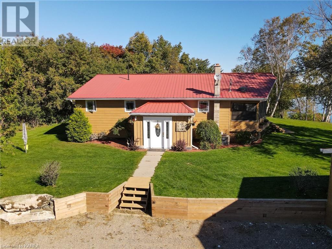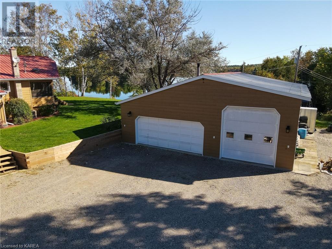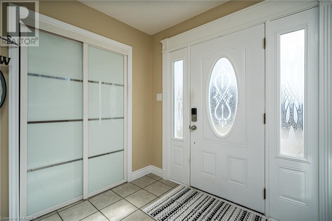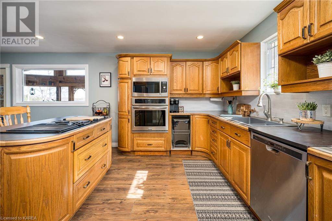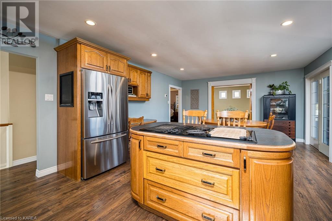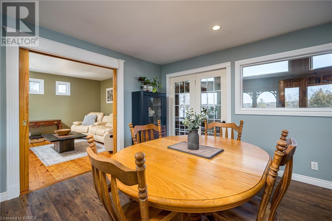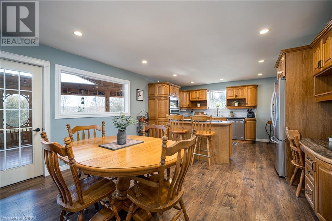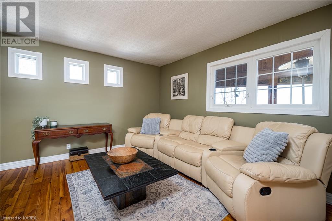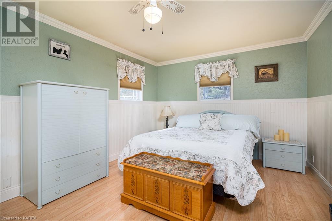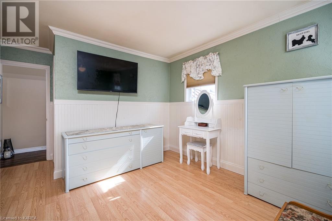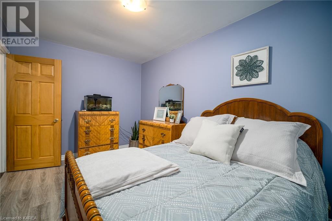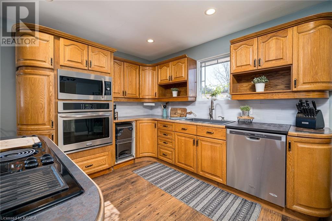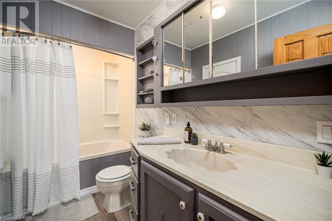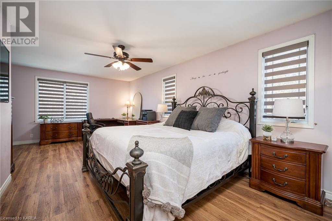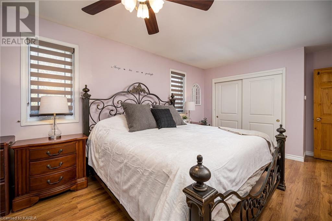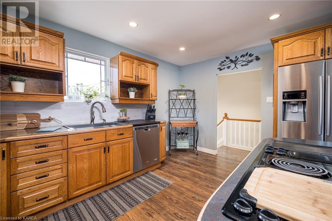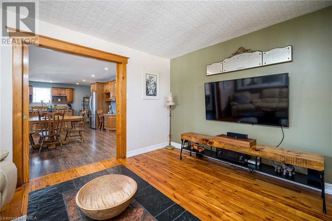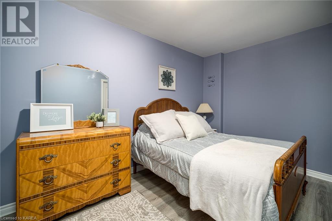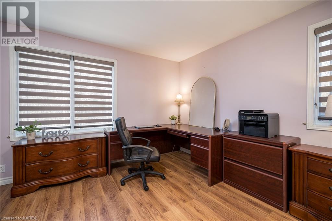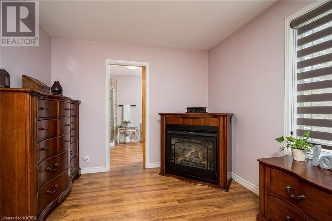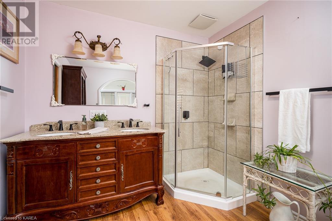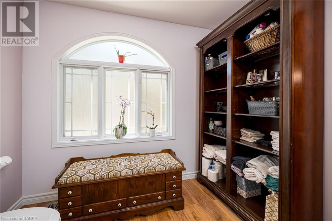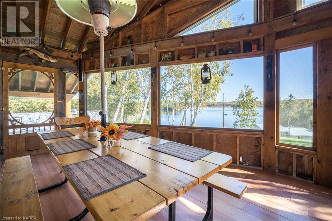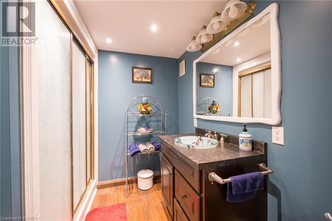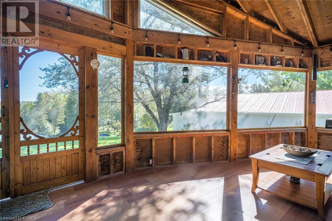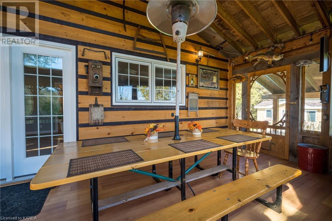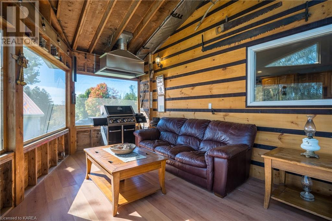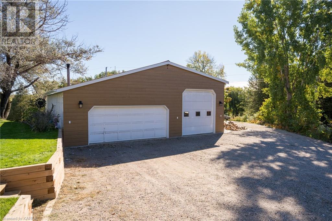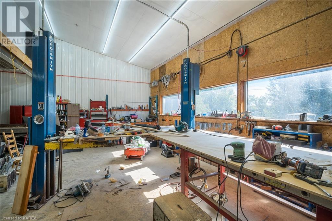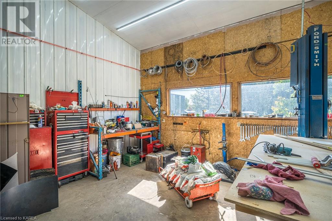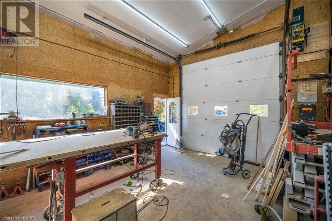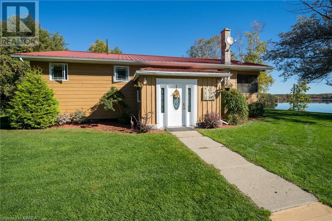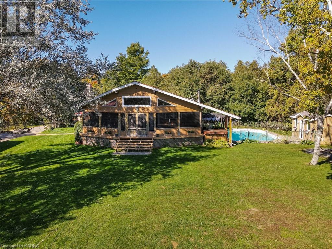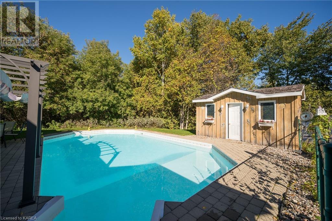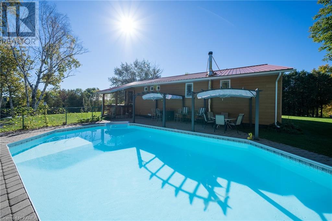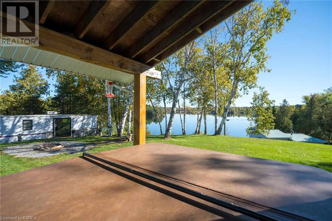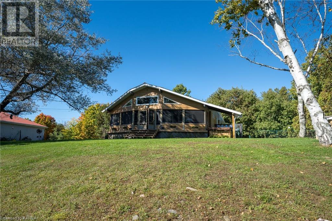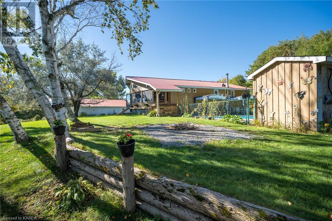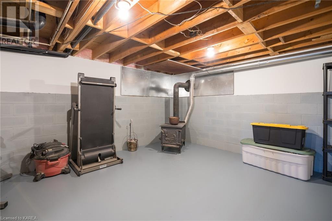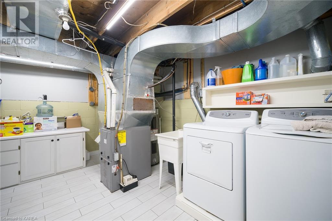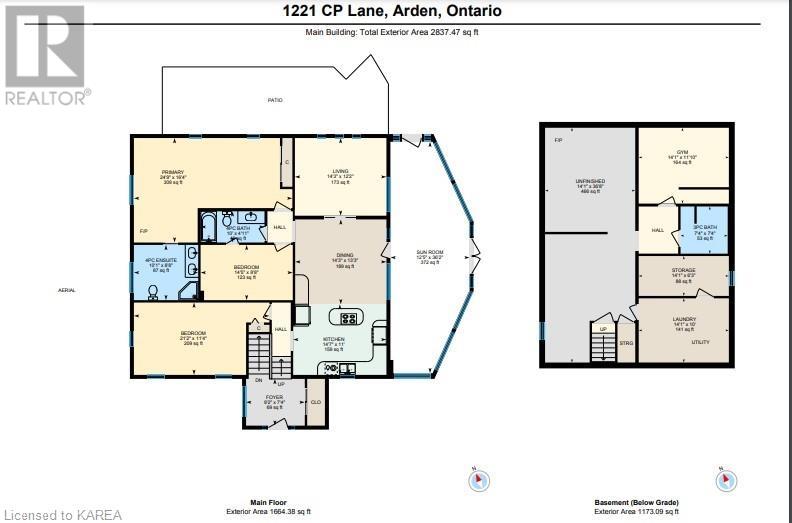2 Bedroom
3 Bathroom
1556.7900
Bungalow
Central Air Conditioning
Forced Air, Stove
Waterfront
Acreage
Landscaped
$799,000
This stunning property offers an unparalleled opportunity to embrace waterfront living at its finest. As you step into the bright foyer, you'll immediately feel a sense of warmth and welcome. Boasting 2 bedrooms plus a generous-sized office currently utilized as a 3rd bedroom, along with 3 bathrooms, this home exudes comfort and versatility.The heart of the home features an open-concept kitchen, dining room, and living area, creating the perfect space for gathering and entertaining. A partially finished basement awaits your personal touch, providing a blank canvas of opportunity. Outside, prepare to be enchanted by resort-feeling amenities that elevate every day into a forever vacation experience. Relax on the patio or enclosed porch patio area, take a dip in the pool and lake or soak up the sun on your private dock. With a fully winterized garage/workshop and a trailer for guests, every convenience has been thoughtfully considered. Indulge in the joys of waterfront living as you immerse yourself in nature and breathtaking views. Boating, fishing, swimming, or simply admiring the surroundings, this is a place where memories are made and cherished. As an added bonus, the Trans Canada Trail is right at your doorstep, offering endless opportunities for hiking, biking, four-wheeling, and snowmobiling adventures. Conveniently located just 1 hour and 45 minutes from Ottawa, under 3 hours from Toronto, 1 hour from Kingston, 25 mins from Sharbot Lake. (id:48714)
Property Details
|
MLS® Number
|
40550690 |
|
Property Type
|
Single Family |
|
Amenities Near By
|
Beach |
|
Community Features
|
School Bus |
|
Equipment Type
|
Propane Tank |
|
Features
|
Country Residential |
|
Parking Space Total
|
14 |
|
Rental Equipment Type
|
Propane Tank |
|
Water Front Name
|
Big Clear Lake |
|
Water Front Type
|
Waterfront |
Building
|
Bathroom Total
|
3 |
|
Bedrooms Above Ground
|
2 |
|
Bedrooms Total
|
2 |
|
Appliances
|
Central Vacuum, Dishwasher, Dryer, Oven - Built-in, Refrigerator, Stove, Washer, Microwave Built-in, Hood Fan, Window Coverings |
|
Architectural Style
|
Bungalow |
|
Basement Development
|
Partially Finished |
|
Basement Type
|
Full (partially Finished) |
|
Construction Style Attachment
|
Detached |
|
Cooling Type
|
Central Air Conditioning |
|
Exterior Finish
|
Vinyl Siding, Hardboard |
|
Heating Fuel
|
Wood, Propane |
|
Heating Type
|
Forced Air, Stove |
|
Stories Total
|
1 |
|
Size Interior
|
1556.7900 |
|
Type
|
House |
Parking
Land
|
Access Type
|
Road Access, Highway Access |
|
Acreage
|
Yes |
|
Land Amenities
|
Beach |
|
Landscape Features
|
Landscaped |
|
Sewer
|
Septic System |
|
Size Frontage
|
281 Ft |
|
Size Irregular
|
3.4 |
|
Size Total
|
3.4 Ac|2 - 4.99 Acres |
|
Size Total Text
|
3.4 Ac|2 - 4.99 Acres |
|
Surface Water
|
Lake |
|
Zoning Description
|
Rw,r,ep |
Rooms
| Level |
Type |
Length |
Width |
Dimensions |
|
Basement |
Workshop |
|
|
14'1'' x 11'10'' |
|
Basement |
Other |
|
|
14'1'' x 36'8'' |
|
Basement |
Storage |
|
|
14'1'' x 6'3'' |
|
Basement |
Laundry Room |
|
|
14'1'' x 10'0'' |
|
Basement |
3pc Bathroom |
|
|
7'4'' x 7'4'' |
|
Main Level |
Sunroom |
|
|
12'5'' x 36'2'' |
|
Main Level |
Primary Bedroom |
|
|
24'9'' x 16'4'' |
|
Main Level |
Kitchen |
|
|
14'7'' x 11'0'' |
|
Main Level |
Foyer |
|
|
9'2'' x 7'3'' |
|
Main Level |
Dining Room |
|
|
14'3'' x 13'3'' |
|
Main Level |
Bedroom |
|
|
21'2'' x 11'3'' |
|
Main Level |
Living Room |
|
|
14'4'' x 12'2'' |
|
Main Level |
Office |
|
|
14'4'' x 8'7'' |
|
Main Level |
Full Bathroom |
|
|
10'0'' x 8'7'' |
|
Main Level |
4pc Bathroom |
|
|
10'0'' x 4'11'' |
https://www.realtor.ca/real-estate/26594858/1221-cp-lane-lane-arden

