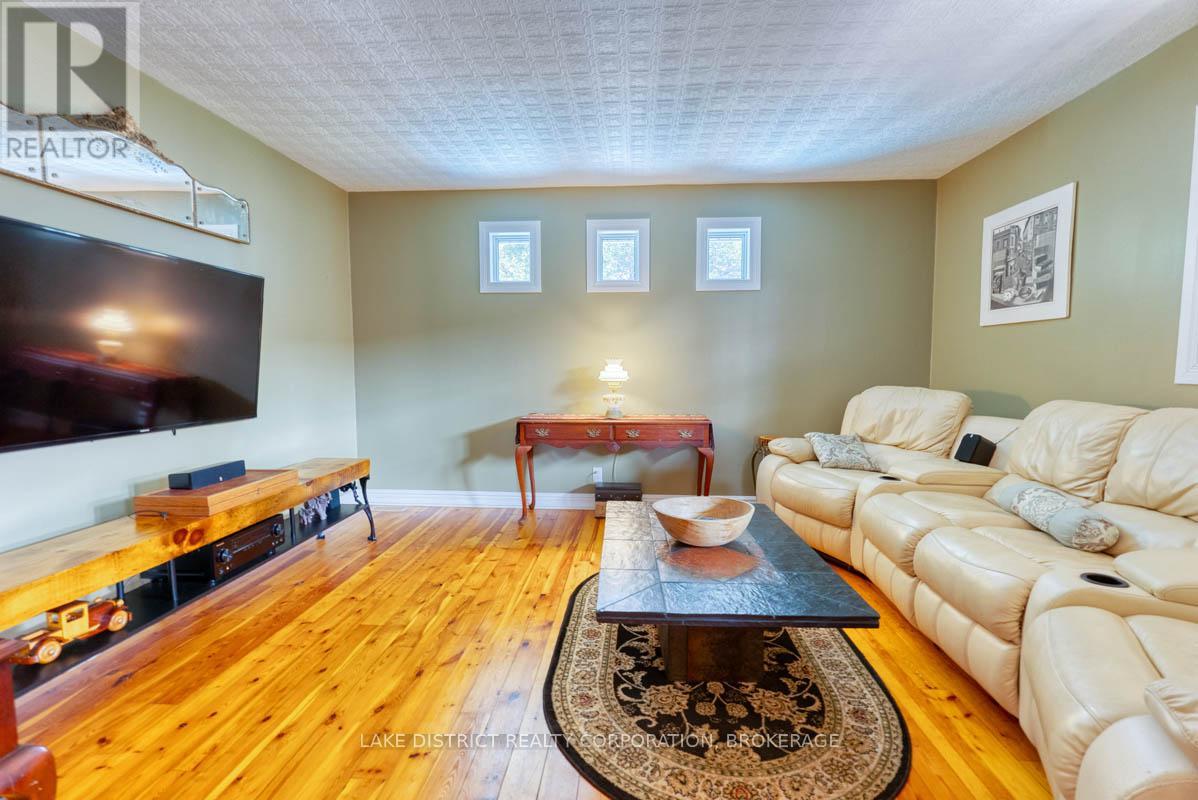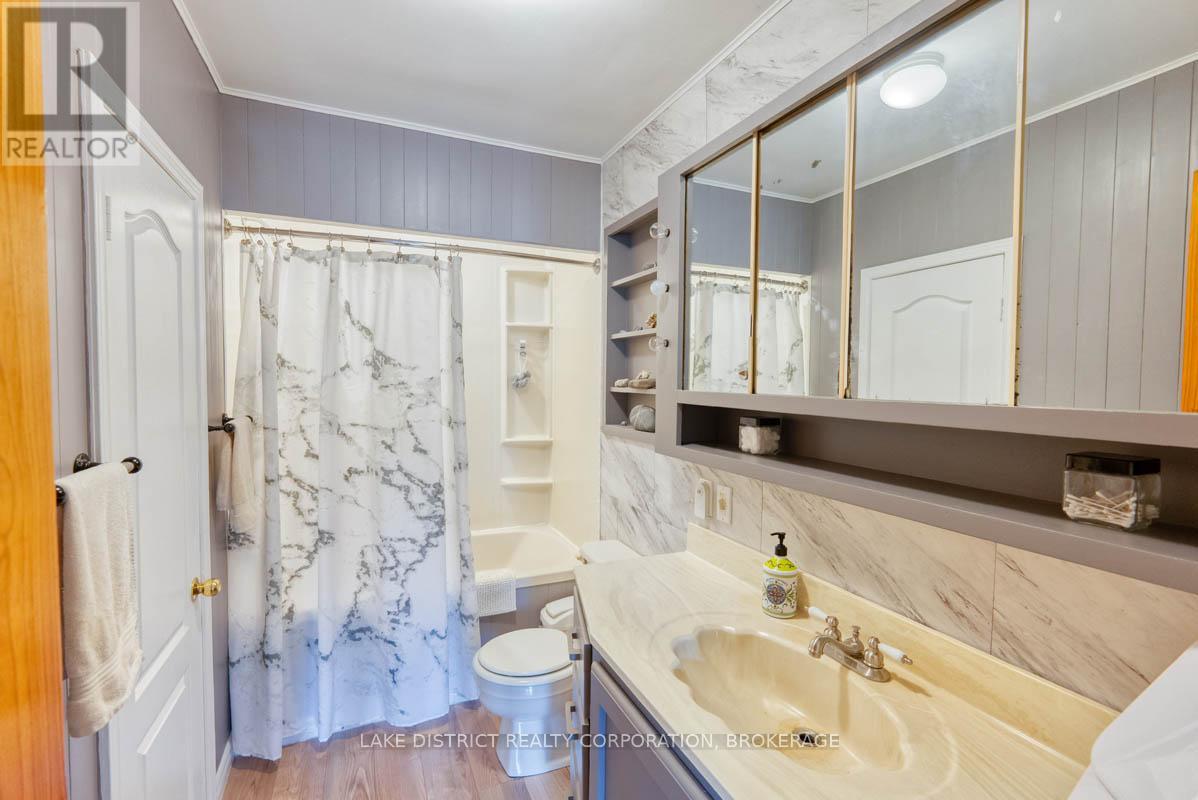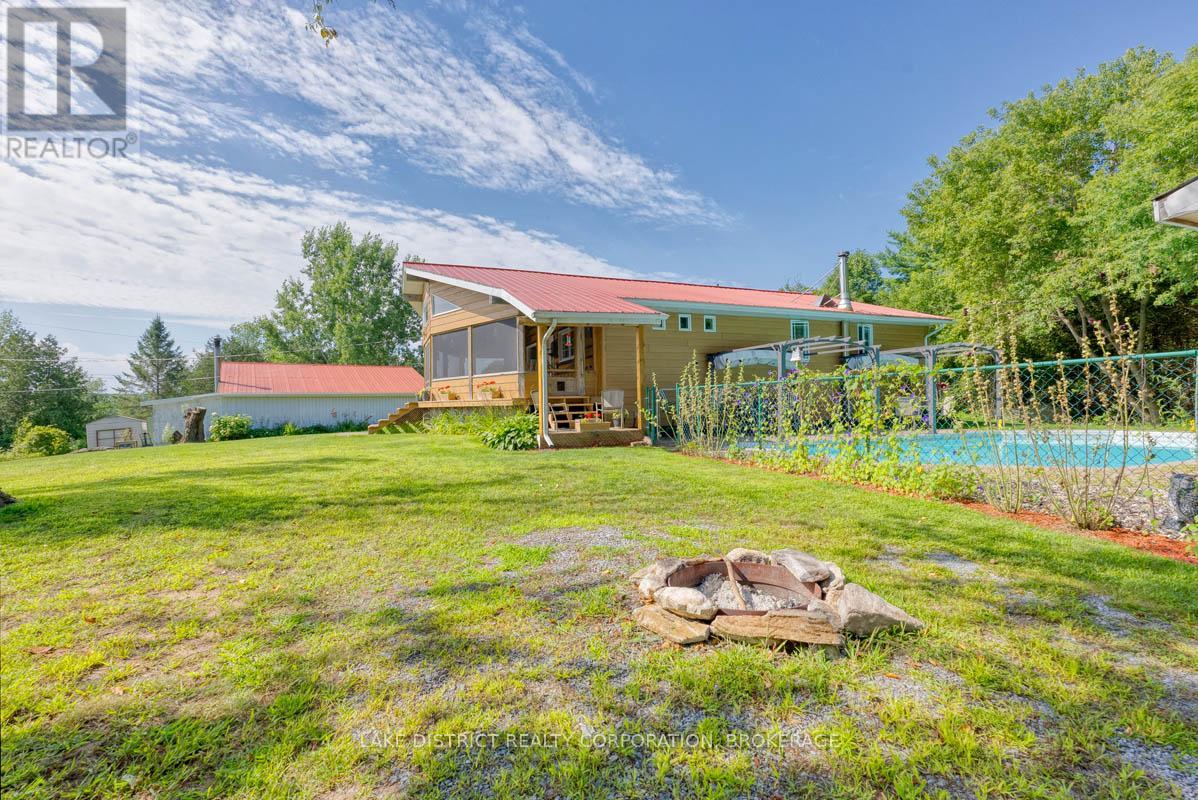3 Bedroom
3 Bathroom
Bungalow
Fireplace
Inground Pool
Central Air Conditioning
Forced Air
Waterfront
Acreage
$799,000
Welcome to beautiful Big Clear Lake, Arden; located in the Frontenacs. This beautiful lakefront home sits perched on a grassy knoll, with big views on a quiet bay and yet easy access to the large lakeside dock. Many upgrades and improvements have been made to the home over the years, including kitchen, large primary bedroom addition, propane furnace and woodstove in the basement. Enjoy your morning coffee or evening dinner in the large, screened room. If you dont feel like taking the boat out to go for a swim, then the large in-ground pool is a place you will be. For the hobbyist, there is a large 2-bay detached garage that is fully insulated and heated. Extra sleeping for guest included in park model on site. This 3.4 acre property is a great place to call home. The lake has crystal clear water, known for excellent swimming, bass, walleye and pike fishing. Great for kayaking, canoeing and boating. For convince, Arden has store and gas, other amenities 15 mins away in Sharbot lake or approx. 1 hour to Kingston, Napanee or Belleville. (id:48714)
Property Details
|
MLS® Number
|
X10424451 |
|
Property Type
|
Single Family |
|
Community Name
|
Frontenac Centre |
|
Parking Space Total
|
8 |
|
Pool Type
|
Inground Pool |
|
Structure
|
Dock |
|
View Type
|
Lake View, Direct Water View |
|
Water Front Type
|
Waterfront |
Building
|
Bathroom Total
|
3 |
|
Bedrooms Above Ground
|
3 |
|
Bedrooms Total
|
3 |
|
Amenities
|
Fireplace(s) |
|
Appliances
|
Central Vacuum |
|
Architectural Style
|
Bungalow |
|
Basement Development
|
Partially Finished |
|
Basement Type
|
Full (partially Finished) |
|
Construction Style Attachment
|
Detached |
|
Cooling Type
|
Central Air Conditioning |
|
Fireplace Present
|
Yes |
|
Foundation Type
|
Block |
|
Heating Fuel
|
Propane |
|
Heating Type
|
Forced Air |
|
Stories Total
|
1 |
|
Type
|
House |
Parking
Land
|
Access Type
|
Private Docking |
|
Acreage
|
Yes |
|
Sewer
|
Septic System |
|
Size Frontage
|
288 M |
|
Size Irregular
|
288 X 492 Acre |
|
Size Total Text
|
288 X 492 Acre|2 - 4.99 Acres |
|
Zoning Description
|
Rw |
Rooms
| Level |
Type |
Length |
Width |
Dimensions |
|
Lower Level |
Exercise Room |
4.29 m |
3.66 m |
4.29 m x 3.66 m |
|
Lower Level |
Family Room |
4.32 m |
4.98 m |
4.32 m x 4.98 m |
|
Lower Level |
Den |
4.37 m |
6.15 m |
4.37 m x 6.15 m |
|
Lower Level |
Bathroom |
2.29 m |
2.26 m |
2.29 m x 2.26 m |
|
Lower Level |
Laundry Room |
4.29 m |
2.97 m |
4.29 m x 2.97 m |
|
Main Level |
Other |
4.42 m |
7.42 m |
4.42 m x 7.42 m |
|
Main Level |
Living Room |
4.42 m |
3.66 m |
4.42 m x 3.66 m |
|
Main Level |
Primary Bedroom |
7.42 m |
4.98 m |
7.42 m x 4.98 m |
|
Main Level |
Bathroom |
3.1 m |
2.59 m |
3.1 m x 2.59 m |
|
Main Level |
Bathroom |
3.07 m |
1.52 m |
3.07 m x 1.52 m |
|
Main Level |
Bedroom |
4.22 m |
2.59 m |
4.22 m x 2.59 m |
|
Main Level |
Bedroom |
6.32 m |
3.45 m |
6.32 m x 3.45 m |
https://www.realtor.ca/real-estate/27650811/1221-cp-lane-central-frontenac-frontenac-centre-frontenac-centre











































