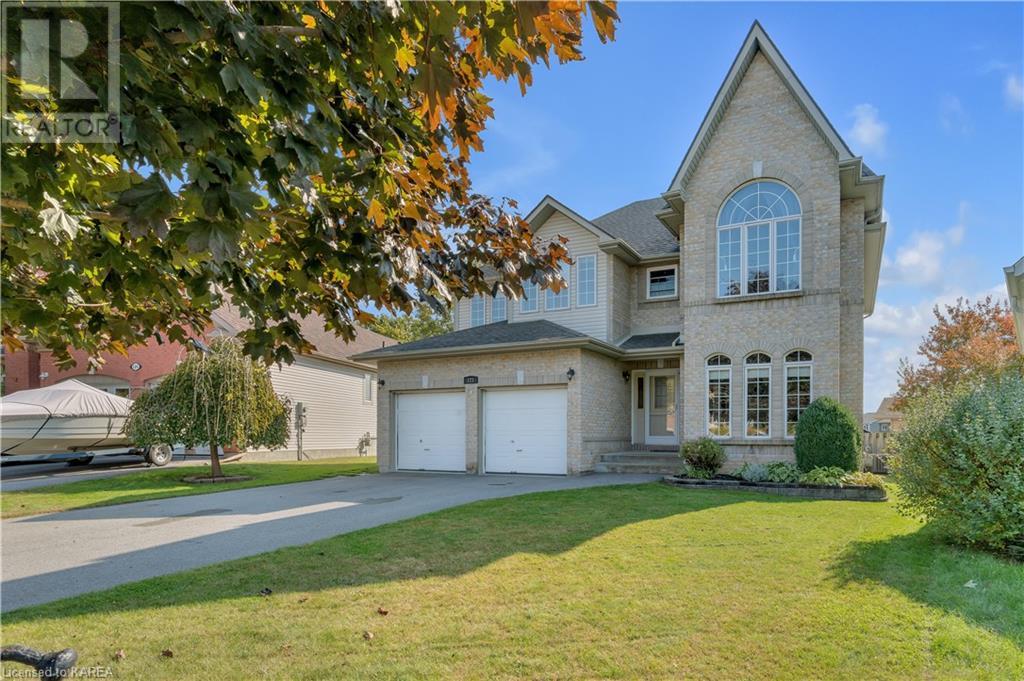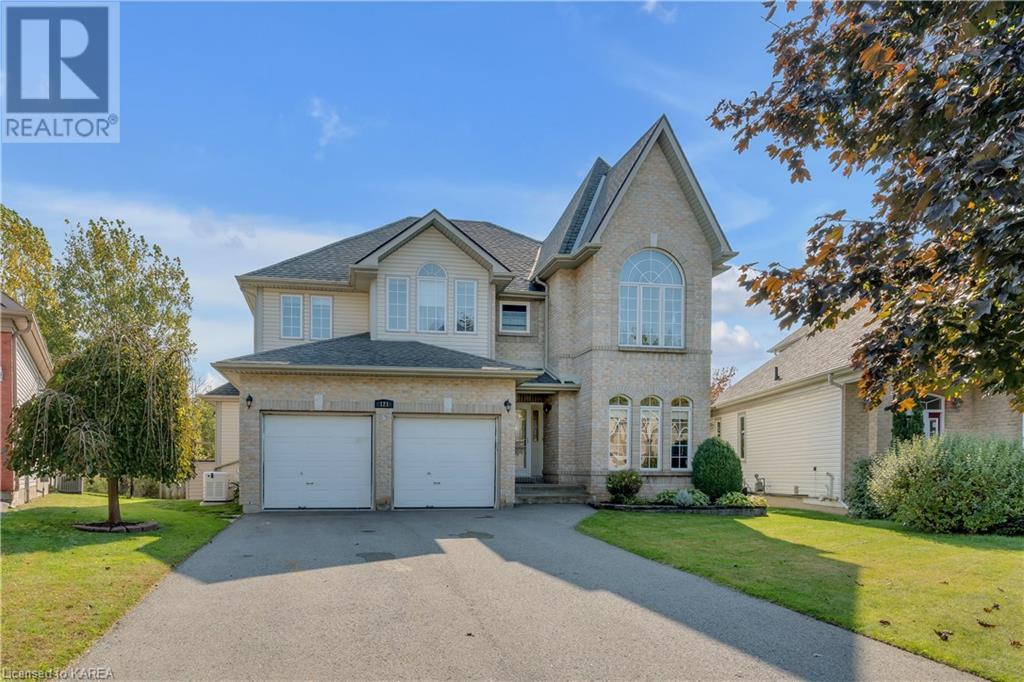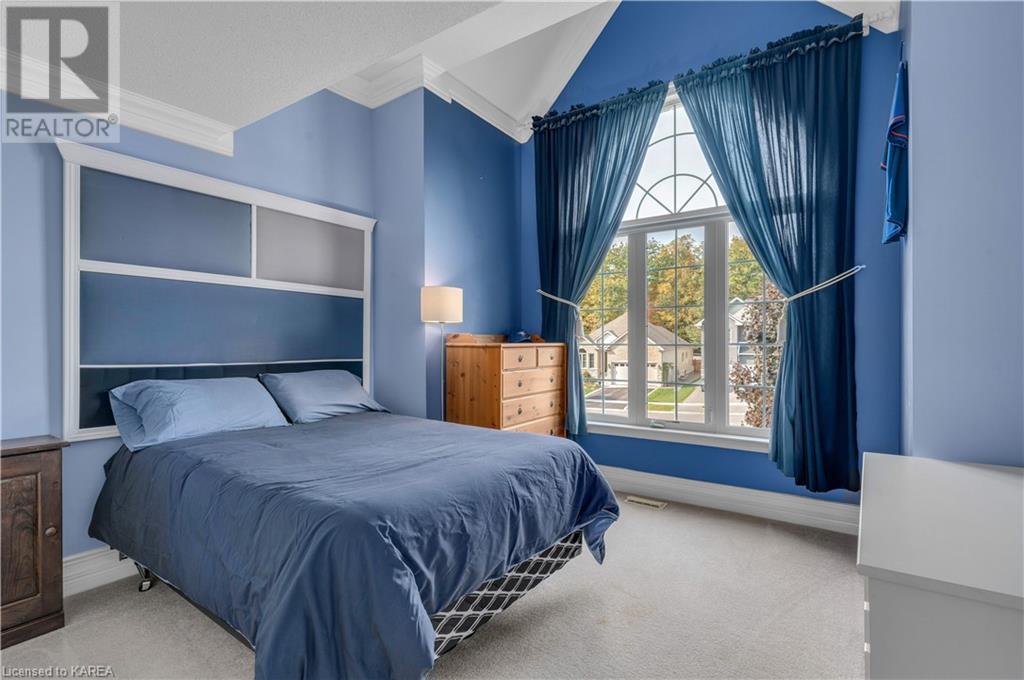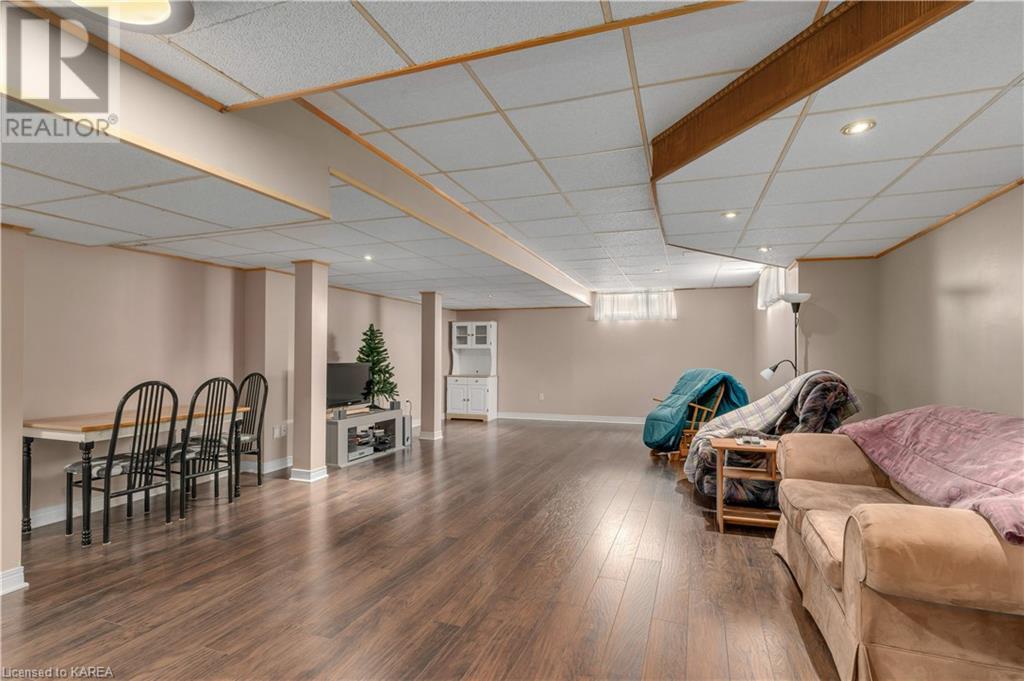4 Bedroom
3 Bathroom
Central Air Conditioning
Forced Air
$789,900
Welcome to your dream home! This stunning 4-bedroom, 2.5-bathroom two-storey\r\nresidence is a perfect blend of elegance and comfort, nestled in the picturesque\r\ncommunity of Bath. With its beautiful hardwood floors gracing the main level and a\r\nsunken living room featuring vaulted ceilings, this home radiates a bright and\r\nairy coastal feel.\r\nAs you step inside, you’re greeted by a spacious foyer leading to an inviting\r\noffice space, perfect for remote work or quiet study. The open-concept living area\r\nseamlessly connects to a modern kitchen, making it ideal for family gatherings and\r\nentertaining friends. Upstairs, you’ll find four generously sized bedrooms,\r\nincluding a large tranquil master suite with a walk in closet and ensuite bath,\r\noffering a private oasis for relaxation. Each room is designed with comfort in\r\nmind, providing plenty of natural light. Step outside the dining room to enjoy\r\nyour deck where you can unwind or host summer barbecues. The property is\r\nconveniently located near a charming golf course, pickleball courts, lakefront\r\nparks and trails. This home is perfect for golf enthusiasts or active families,\r\nand is just minutes away from local shops and cafes, providing all the\r\nconveniences of small-town living.\r\nDon’t miss the opportunity to own this beautiful home in Bath, where coastal charm\r\nmeets modern elegance. Schedule your private showing today and experience the\r\nlifestyle you’ve been dreaming of! (id:48714)
Property Details
|
MLS® Number
|
X9420055 |
|
Property Type
|
Single Family |
|
Community Name
|
Bath |
|
Features
|
Lighting |
|
Parking Space Total
|
6 |
|
Structure
|
Deck, Porch |
Building
|
Bathroom Total
|
3 |
|
Bedrooms Above Ground
|
4 |
|
Bedrooms Total
|
4 |
|
Appliances
|
Central Vacuum, Dishwasher, Furniture, Microwave, Window Coverings |
|
Basement Development
|
Finished |
|
Basement Type
|
Full (finished) |
|
Construction Style Attachment
|
Detached |
|
Cooling Type
|
Central Air Conditioning |
|
Exterior Finish
|
Brick, Vinyl Siding |
|
Foundation Type
|
Block |
|
Half Bath Total
|
1 |
|
Heating Fuel
|
Natural Gas |
|
Heating Type
|
Forced Air |
|
Stories Total
|
2 |
|
Type
|
House |
|
Utility Water
|
Municipal Water |
Parking
Land
|
Acreage
|
No |
|
Sewer
|
Sanitary Sewer |
|
Size Frontage
|
39.3 M |
|
Size Irregular
|
39.3 X 112.63 Acre |
|
Size Total Text
|
39.3 X 112.63 Acre|under 1/2 Acre |
|
Zoning Description
|
R4 |
Rooms
| Level |
Type |
Length |
Width |
Dimensions |
|
Second Level |
Bedroom |
|
|
Measurements not available |
|
Second Level |
Bathroom |
|
|
Measurements not available |
|
Second Level |
Bathroom |
2.95 m |
2.29 m |
2.95 m x 2.29 m |
|
Second Level |
Bedroom |
|
|
Measurements not available |
|
Basement |
Recreational, Games Room |
|
|
Measurements not available |
|
Basement |
Den |
|
|
Measurements not available |
|
Basement |
Utility Room |
|
|
Measurements not available |
|
Main Level |
Primary Bedroom |
|
|
Measurements not available |
|
Main Level |
Office |
|
|
Measurements not available |
|
Main Level |
Living Room |
|
|
Measurements not available |
|
Main Level |
Dining Room |
|
|
Measurements not available |
|
Main Level |
Kitchen |
|
|
Measurements not available |
|
Main Level |
Laundry Room |
|
|
Measurements not available |
|
Main Level |
Bathroom |
|
|
Measurements not available |
|
Main Level |
Bedroom |
|
|
Measurements not available |
https://www.realtor.ca/real-estate/27554518/121-jessup-lane-loyalist-bath-bath





















































