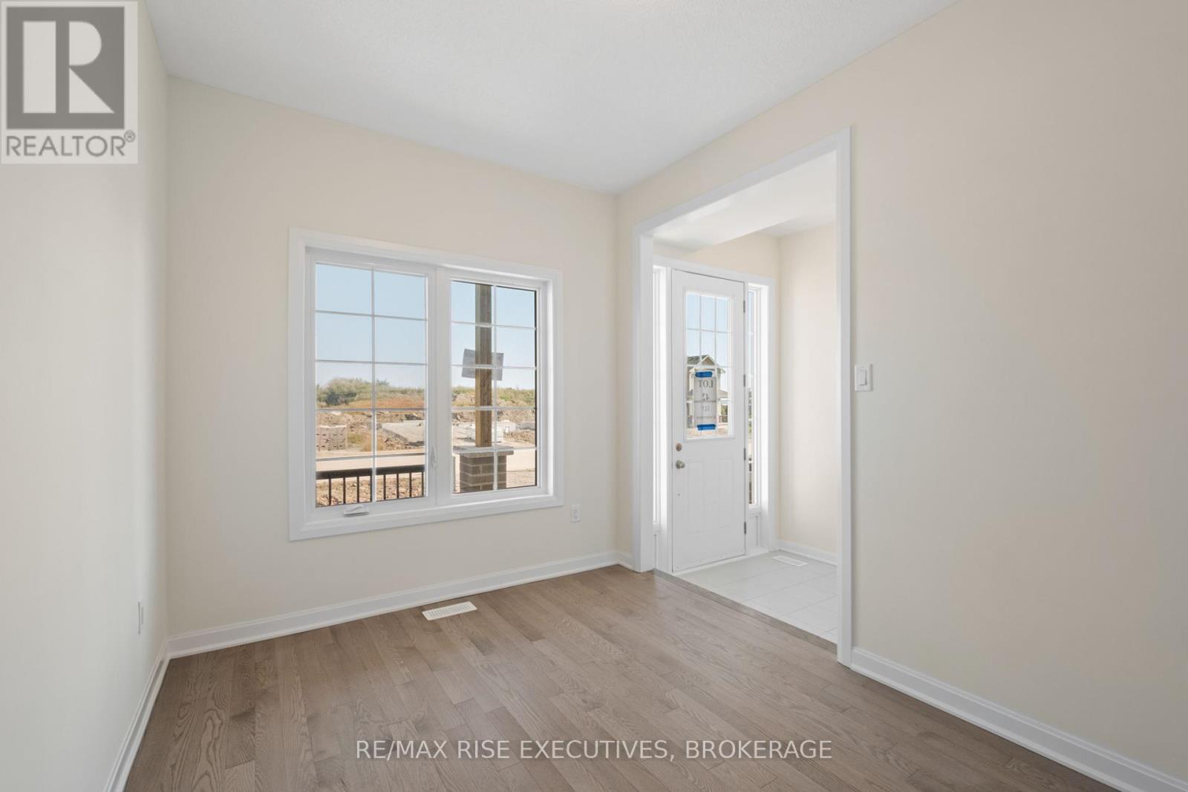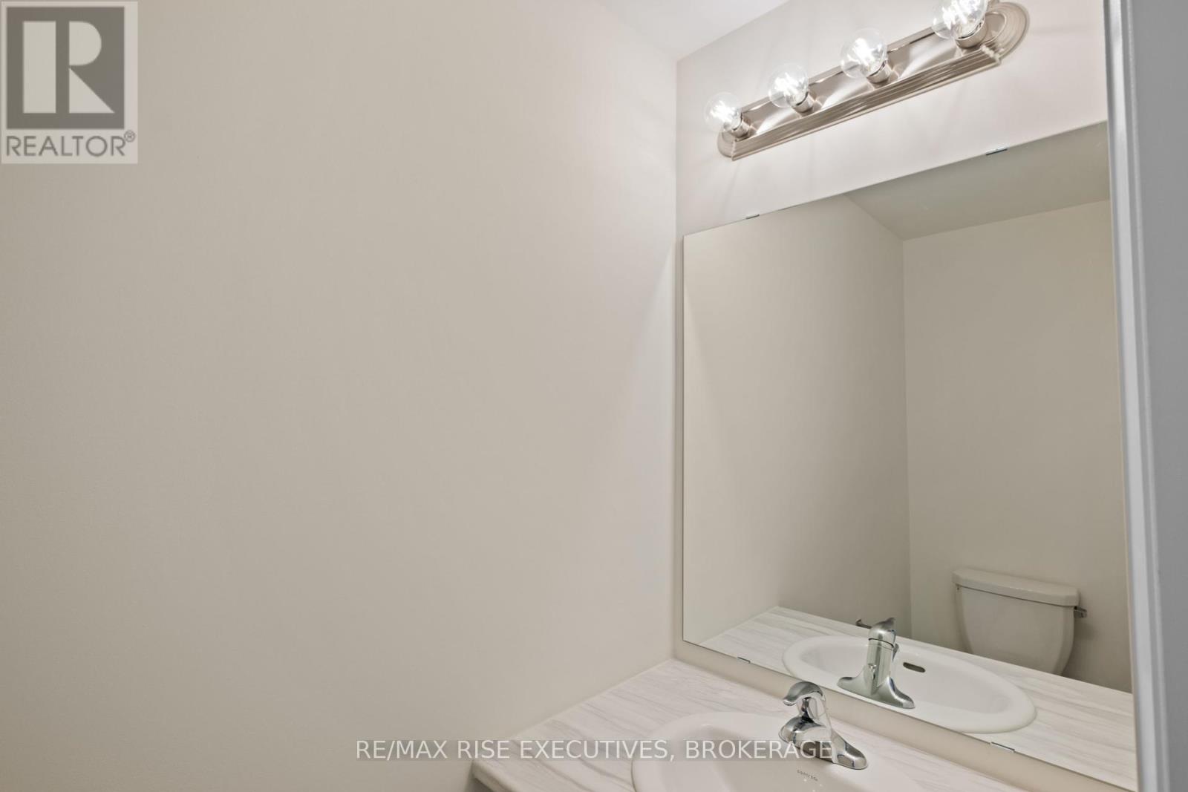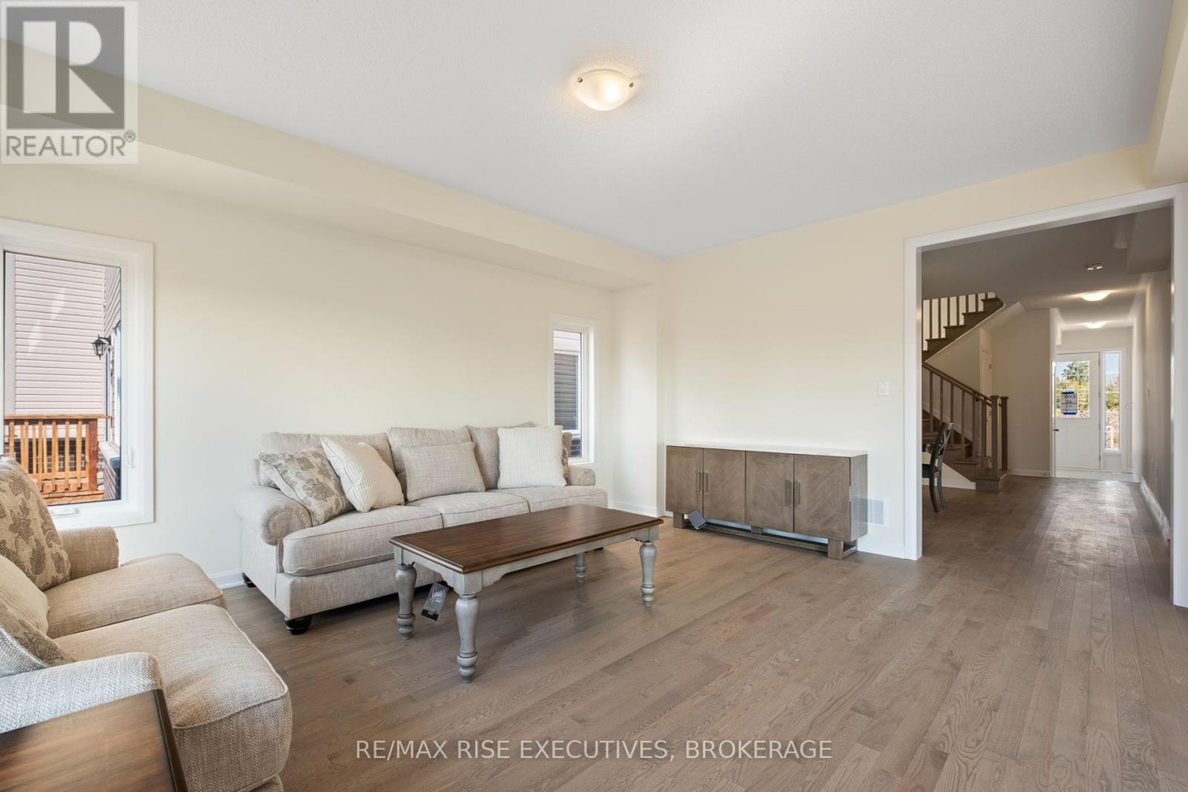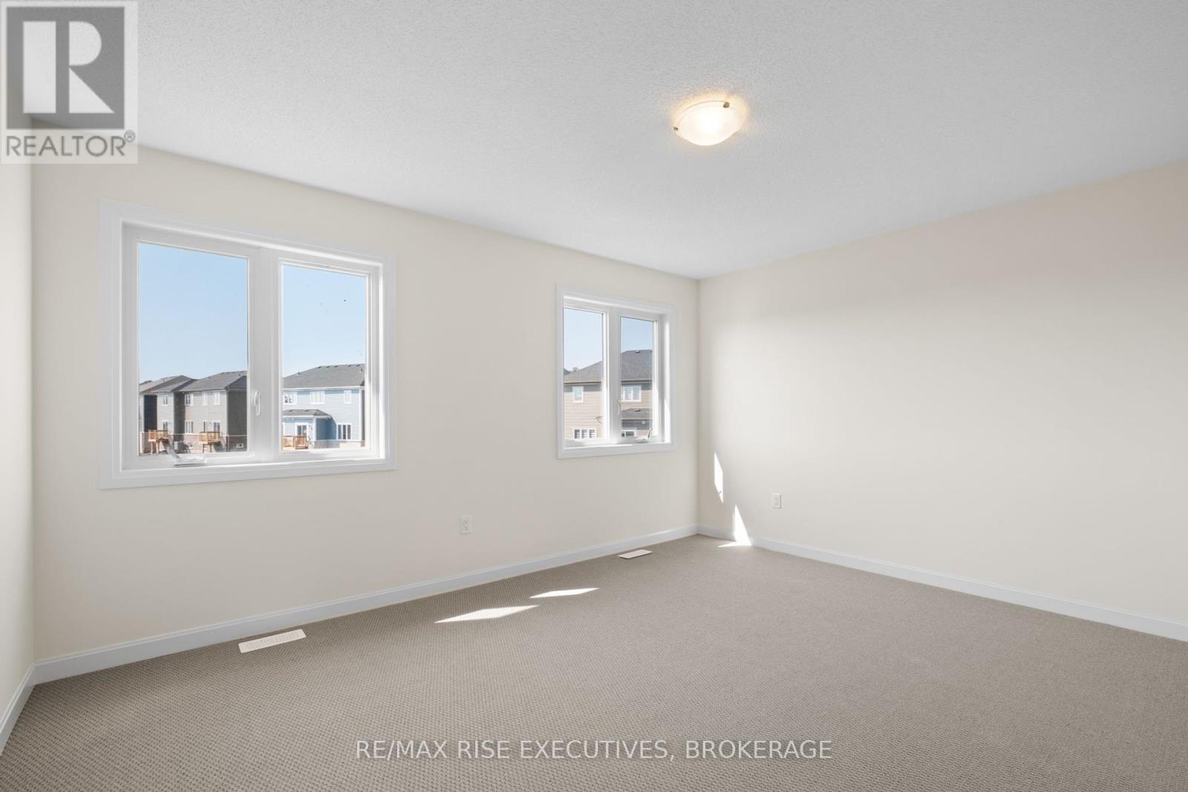5 Bedroom
3 Bathroom
Forced Air
$969,900
Welcome to 117 Windermere! A brand new, 2-storey with views beautiful Lake Ontario. The Ember model offers 3002 square feet of aboveground living space. This new construction features natural light and views of Lake Ontario. The home's main level is an open-concept layout with a designer kitchen that opens eat-in area and living room with an impressive amount natural light. The mudroom has an inside entry to 2-car garage and a spacious half bath and laundry area. Closing out the main level is a nicely sized den at the front of the house. The upper level features the primary bedroom with closet/ensuite as well as 4 additional bedrooms, two 4-piece baths, with lookout views of Lake Ontario. Located on a 44X125 lot, The home is surrounded by many amazing community features. Located only 5 minutes to Amherstview, 20 minutes to downtown Kingston, 1 hour to Prince Edward County and 2 hours to Toronto! This property is a must see. We have three Aura model homes available for viewing! Join us for open houses every Saturday and Sunday from 24 PM. Our agent will meet you at 162 Purdy Rd, Bath, where you can tour any of the three models. (id:48714)
Open House
This property has open houses!
Starts at:
2:00 pm
Ends at:
4:00 pm
Property Details
|
MLS® Number
|
X12019500 |
|
Property Type
|
Single Family |
|
Community Name
|
Bath |
|
Parking Space Total
|
4 |
|
Structure
|
Porch |
|
View Type
|
Lake View |
Building
|
Bathroom Total
|
3 |
|
Bedrooms Above Ground
|
5 |
|
Bedrooms Total
|
5 |
|
Age
|
New Building |
|
Appliances
|
Water Meter, Water Heater |
|
Basement Development
|
Unfinished |
|
Basement Type
|
Full (unfinished) |
|
Construction Style Attachment
|
Detached |
|
Exterior Finish
|
Stone, Vinyl Siding |
|
Foundation Type
|
Concrete |
|
Half Bath Total
|
1 |
|
Heating Fuel
|
Natural Gas |
|
Heating Type
|
Forced Air |
|
Stories Total
|
2 |
|
Type
|
House |
|
Utility Water
|
Municipal Water |
Parking
|
Attached Garage
|
|
|
Garage
|
|
|
Inside Entry
|
|
Land
|
Acreage
|
No |
|
Sewer
|
Septic System |
|
Size Depth
|
127 Ft ,10 In |
|
Size Frontage
|
43 Ft ,11 In |
|
Size Irregular
|
43.98 X 127.88 Ft |
|
Size Total Text
|
43.98 X 127.88 Ft|under 1/2 Acre |
|
Zoning Description
|
R3-19-h |
Rooms
| Level |
Type |
Length |
Width |
Dimensions |
|
Second Level |
Bedroom 3 |
3.56 m |
3.84 m |
3.56 m x 3.84 m |
|
Second Level |
Bathroom |
|
|
Measurements not available |
|
Second Level |
Bedroom 4 |
3.66 m |
3.25 m |
3.66 m x 3.25 m |
|
Second Level |
Bedroom 5 |
3.78 m |
4.42 m |
3.78 m x 4.42 m |
|
Second Level |
Primary Bedroom |
5.05 m |
4.27 m |
5.05 m x 4.27 m |
|
Second Level |
Bedroom 2 |
4.42 m |
3.05 m |
4.42 m x 3.05 m |
|
Main Level |
Den |
3.66 m |
2.62 m |
3.66 m x 2.62 m |
|
Main Level |
Dining Room |
4.66 m |
4.55 m |
4.66 m x 4.55 m |
|
Main Level |
Family Room |
5.31 m |
4.52 m |
5.31 m x 4.52 m |
|
Main Level |
Eating Area |
4.06 m |
3.12 m |
4.06 m x 3.12 m |
|
Main Level |
Kitchen |
4.93 m |
2.59 m |
4.93 m x 2.59 m |
|
Main Level |
Bathroom |
11 m |
|
11 m x Measurements not available |
|
Main Level |
Laundry Room |
|
|
Measurements not available |
Utilities
https://www.realtor.ca/real-estate/28024946/117-windermere-boulevard-loyalist-bath-bath













































