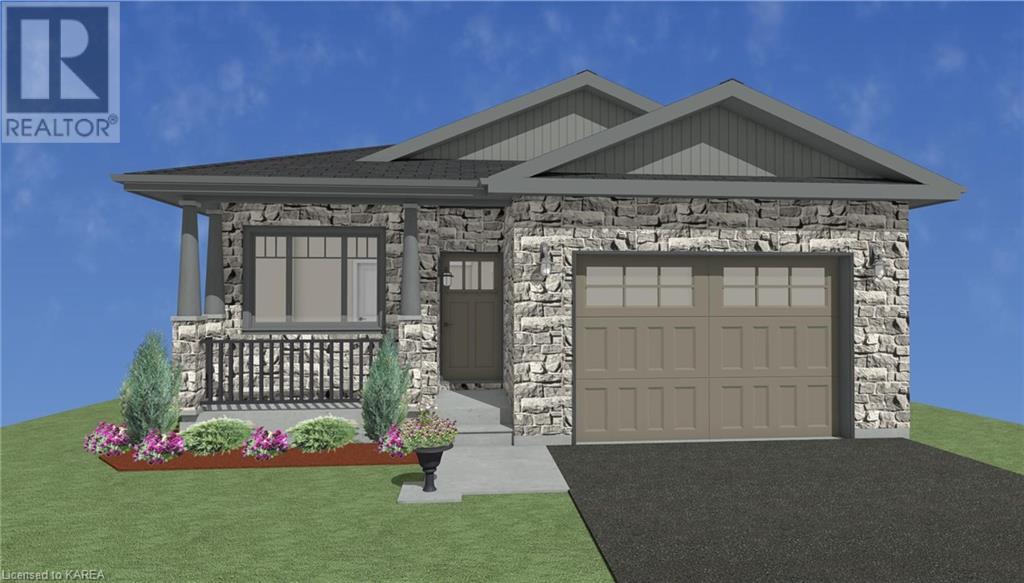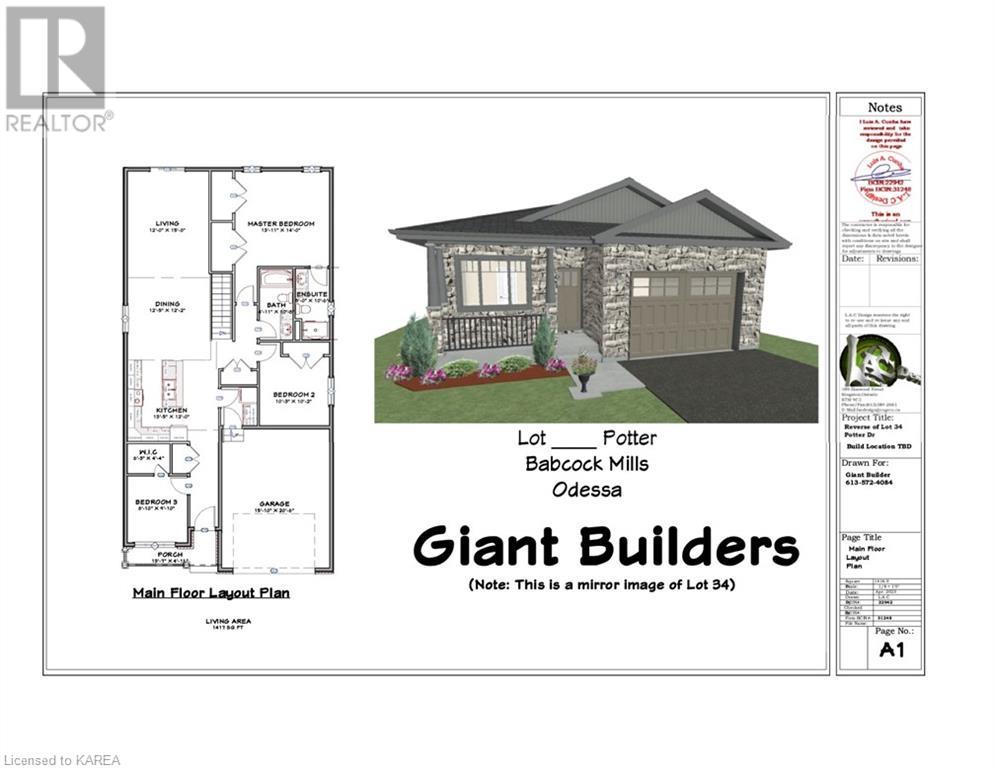3 Bedroom
2 Bathroom
1411
Bungalow
Central Air Conditioning
Forced Air
$629,900
This incredible opportunity awaits you in a brand-new, under construction, bungalow, and the best part? There's still time for you to personalize the finishing touches to make this home uniquely yours! The open-concept layout seamlessly connects the living, dining, and kitchen areas, creating an inviting space for both daily living and entertaining. Imagine customizing the interior with your preferred colours, materials, and fixtures. The kitchen is a blank canvas, ready for your personal touch. Choose your preferred style, select the perfect countertops, and let your personality shine through in the custom cabinetry. Retreat to the spacious master suite, where you have the opportunity to make the finishing selections for the ensuite bathroom. An added bonus of a car and a half attached garage and ample parking add practicality to this already impressive property. Don't miss the chance to be part of the design process! Contact us today to schedule a private showing and explore the exciting potential of making this stunning bungalow your own. (id:48714)
Property Details
|
MLS® Number
|
40515420 |
|
Property Type
|
Single Family |
|
Amenities Near By
|
Schools |
|
Parking Space Total
|
3 |
|
Structure
|
Porch |
Building
|
Bathroom Total
|
2 |
|
Bedrooms Above Ground
|
3 |
|
Bedrooms Total
|
3 |
|
Architectural Style
|
Bungalow |
|
Basement Development
|
Unfinished |
|
Basement Type
|
Full (unfinished) |
|
Construction Style Attachment
|
Detached |
|
Cooling Type
|
Central Air Conditioning |
|
Exterior Finish
|
Stone, Vinyl Siding |
|
Foundation Type
|
Poured Concrete |
|
Heating Fuel
|
Natural Gas |
|
Heating Type
|
Forced Air |
|
Stories Total
|
1 |
|
Size Interior
|
1411 |
|
Type
|
House |
|
Utility Water
|
Municipal Water |
Parking
Land
|
Access Type
|
Road Access |
|
Acreage
|
No |
|
Land Amenities
|
Schools |
|
Sewer
|
Municipal Sewage System |
|
Size Depth
|
114 Ft |
|
Size Frontage
|
40 Ft |
|
Size Total Text
|
Under 1/2 Acre |
|
Zoning Description
|
R4-10 |
Rooms
| Level |
Type |
Length |
Width |
Dimensions |
|
Main Level |
Primary Bedroom |
|
|
13'11'' x 14'0'' |
|
Main Level |
3pc Bathroom |
|
|
4'11'' x 10'6'' |
|
Main Level |
Full Bathroom |
|
|
5'0'' x 10'6'' |
|
Main Level |
Bedroom |
|
|
10'3'' x 10'2'' |
|
Main Level |
Bedroom |
|
|
8'10'' x 9'10'' |
|
Main Level |
Kitchen |
|
|
13'5'' x 12'0'' |
|
Main Level |
Dining Room |
|
|
12'5'' x 12'2'' |
|
Main Level |
Living Room |
|
|
12'0'' x 15'8'' |
https://www.realtor.ca/real-estate/26298384/117-creighton-drive-odessa





