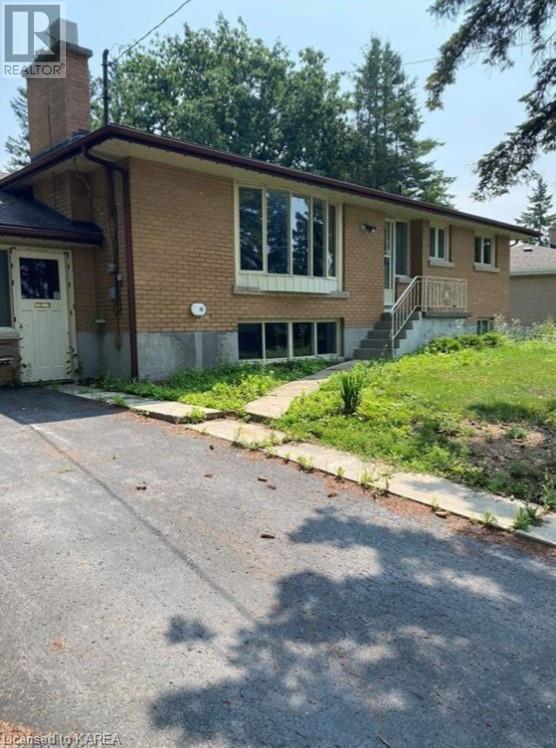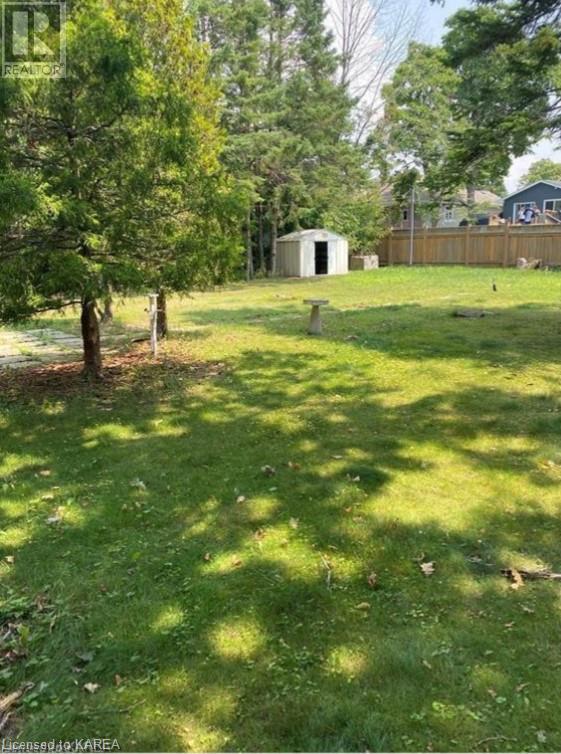5 Bedroom
2 Bathroom
1204 sqft
Bungalow
None
In Floor Heating, Hot Water Radiator Heat
$3,350 Monthly
This beautiful oversized 90 ft. by 170ft. lot offering 5 spacious bedrooms, 2 full bathrooms with separate entrance for In-law suite capability. The main level features beautiful in-floor heated, extensively renovated throughout, 3 bedrooms, and one 4-piece bathroom. Down to the lower level you'll find two bedrooms plus another 3-piece bathroom and a large Rec room. The Kitchen offers ample cabinet space and besides Kitchen, there is a large four-season sunroom for you to relax and enjoy a cup of coffee. Moreover, this home is conveniently situated near a wide range of amenities, and have easy access to restaurants, shopping malls, and recreational facilities. There will be another Kitchen in the basement. Call today for your private showing! (id:48714)
Property Details
|
MLS® Number
|
40588290 |
|
Property Type
|
Single Family |
|
Amenities Near By
|
Place Of Worship, Playground, Public Transit, Schools, Shopping |
|
Community Features
|
Quiet Area |
|
Parking Space Total
|
3 |
Building
|
Bathroom Total
|
2 |
|
Bedrooms Above Ground
|
3 |
|
Bedrooms Below Ground
|
2 |
|
Bedrooms Total
|
5 |
|
Architectural Style
|
Bungalow |
|
Basement Development
|
Finished |
|
Basement Type
|
Full (finished) |
|
Construction Style Attachment
|
Detached |
|
Cooling Type
|
None |
|
Exterior Finish
|
Brick, Vinyl Siding |
|
Heating Type
|
In Floor Heating, Hot Water Radiator Heat |
|
Stories Total
|
1 |
|
Size Interior
|
1204 Sqft |
|
Type
|
House |
|
Utility Water
|
Municipal Water |
Parking
Land
|
Acreage
|
No |
|
Land Amenities
|
Place Of Worship, Playground, Public Transit, Schools, Shopping |
|
Sewer
|
Municipal Sewage System |
|
Size Depth
|
170 Ft |
|
Size Frontage
|
90 Ft |
|
Size Total Text
|
1/2 - 1.99 Acres |
|
Zoning Description
|
Ur1.a |
Rooms
| Level |
Type |
Length |
Width |
Dimensions |
|
Basement |
Storage |
|
|
10'5'' x 3'5'' |
|
Basement |
Utility Room |
|
|
4'11'' x 11'9'' |
|
Basement |
Laundry Room |
|
|
13'3'' x 11'1'' |
|
Basement |
3pc Bathroom |
|
|
9'10'' x 4'1'' |
|
Basement |
Recreation Room |
|
|
27'9'' x 11'2'' |
|
Basement |
Bedroom |
|
|
8'8'' x 11'2'' |
|
Basement |
Bedroom |
|
|
17'7'' x 11'8'' |
|
Main Level |
Sunroom |
|
|
12'9'' x 14'1'' |
|
Main Level |
Kitchen |
|
|
10'1'' x 8'8'' |
|
Main Level |
4pc Bathroom |
|
|
11'0'' x 6'11'' |
|
Main Level |
Bedroom |
|
|
8'3'' x 11'0'' |
|
Main Level |
Bedroom |
|
|
9'1'' x 10'8'' |
|
Main Level |
Bedroom |
|
|
12'4'' x 11'1'' |
https://www.realtor.ca/real-estate/26887758/1168-lincoln-drive-kingston





















