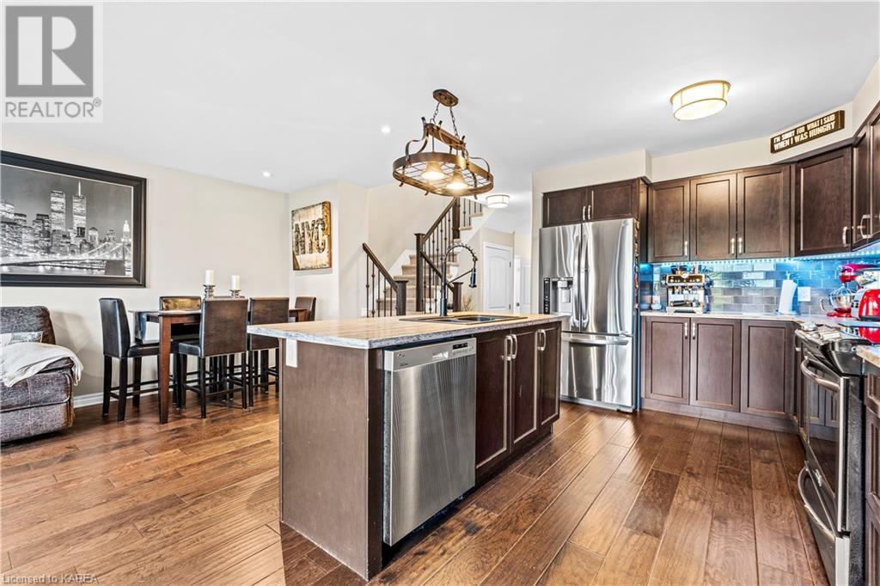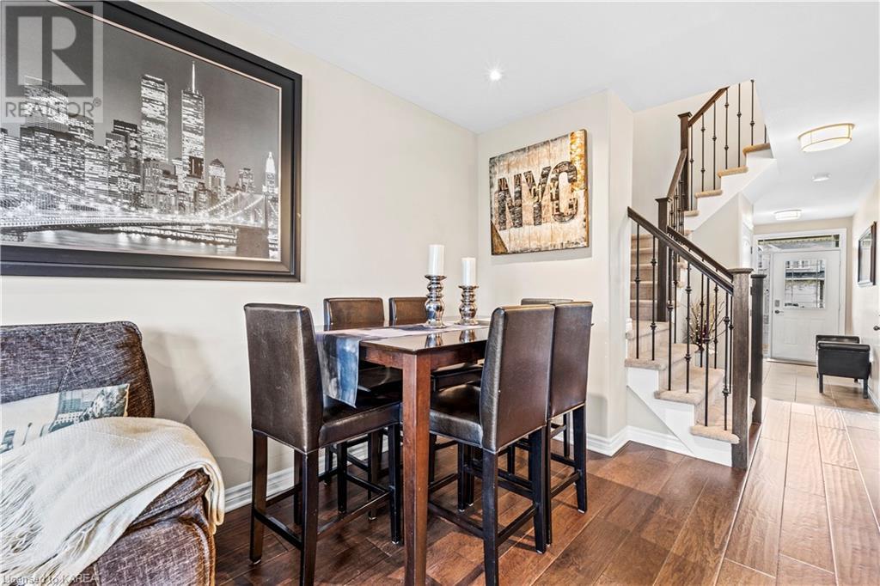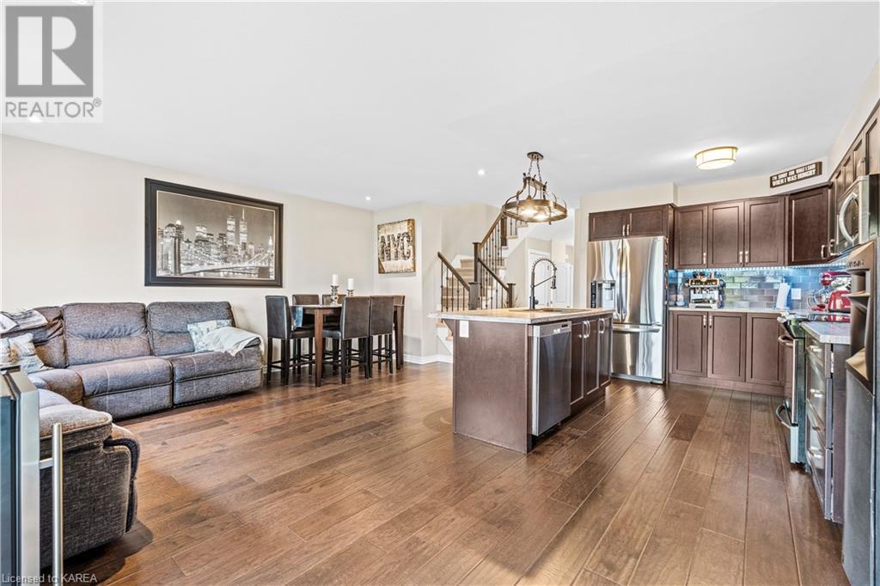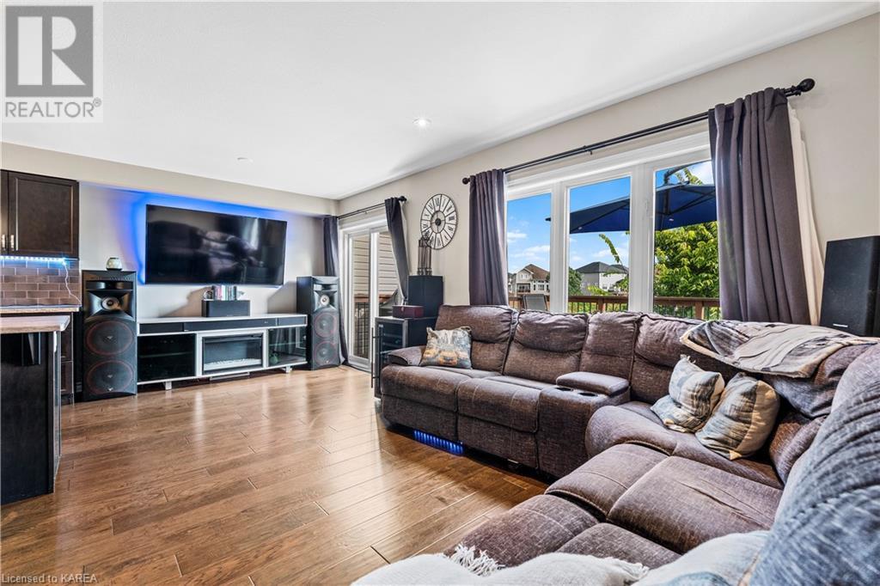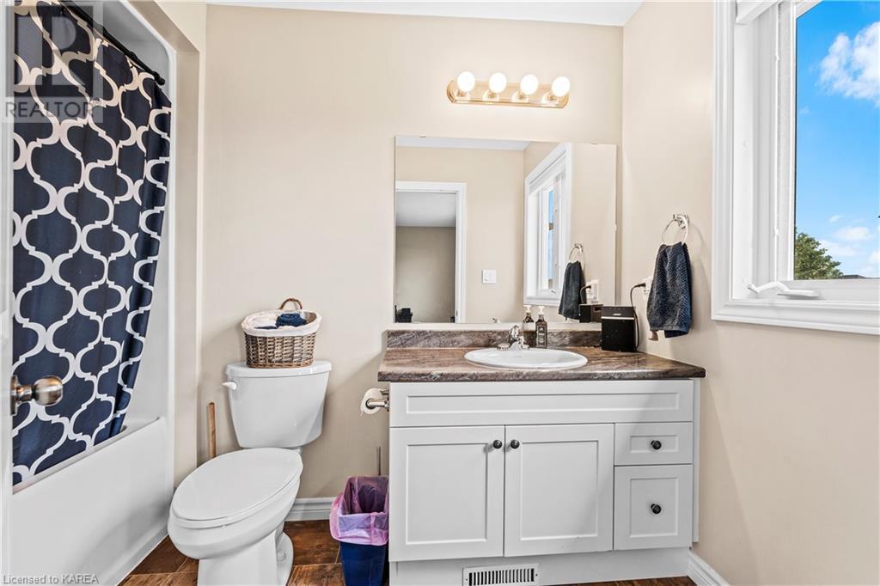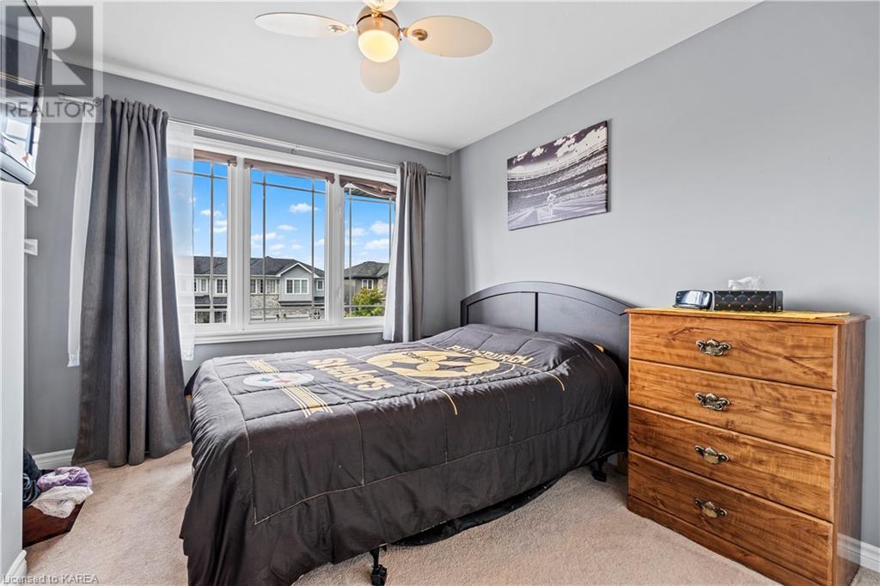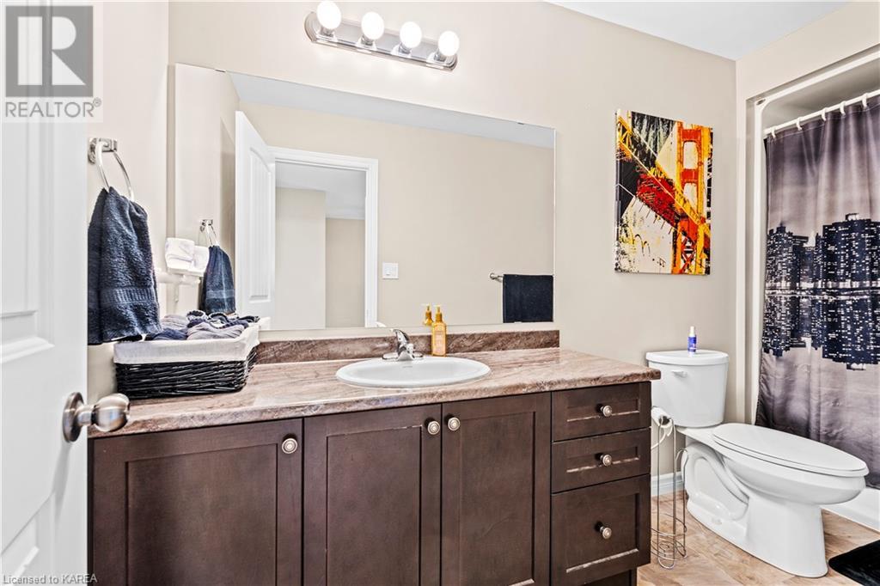3 Bedroom
4 Bathroom
Central Air Conditioning
Forced Air
$584,900
A prime location! The main level of this beautiful home features hardwood floors, a functional island, and lots of light streaming in through the large patio doors. The upper level offers 3 spacious bedrooms, a full bathroom, a laundry room, and a primary bedroom with an ensuite and walk-in closet. The walk-out lower level features entertainment space complete with a rec room, an additional bathroom, and 2 storage rooms. A large finished deck overlooks a scenic green space with no neighbours behind you. The attached single-car garage provides a secondary entrance into the home. This property is located close to all amenities, schools, shopping, restaurants, parks, and easy access to Hwy. 401. Schedule your private viewing today. (id:48714)
Property Details
|
MLS® Number
|
X9507650 |
|
Property Type
|
Single Family |
|
Community Name
|
City Northwest |
|
Equipment Type
|
Water Heater - Tankless |
|
Features
|
Backs On Greenbelt, Flat Site, Dry |
|
Parking Space Total
|
3 |
|
Rental Equipment Type
|
Water Heater - Tankless |
|
Structure
|
Deck |
|
View Type
|
City View |
Building
|
Bathroom Total
|
4 |
|
Bedrooms Above Ground
|
3 |
|
Bedrooms Total
|
3 |
|
Appliances
|
Water Heater - Tankless, Dishwasher, Dryer, Garage Door Opener, Microwave, Range, Refrigerator, Stove, Washer, Window Coverings |
|
Basement Development
|
Finished |
|
Basement Features
|
Walk Out |
|
Basement Type
|
N/a (finished) |
|
Construction Style Attachment
|
Attached |
|
Cooling Type
|
Central Air Conditioning |
|
Exterior Finish
|
Brick, Stone |
|
Fire Protection
|
Smoke Detectors |
|
Foundation Type
|
Concrete, Poured Concrete |
|
Half Bath Total
|
1 |
|
Heating Fuel
|
Natural Gas |
|
Heating Type
|
Forced Air |
|
Stories Total
|
2 |
|
Type
|
Row / Townhouse |
|
Utility Water
|
Municipal Water |
Parking
Land
|
Access Type
|
Year-round Access |
|
Acreage
|
No |
|
Sewer
|
Sanitary Sewer |
|
Size Frontage
|
20.01 M |
|
Size Irregular
|
20.01 X 112.5 Acre |
|
Size Total Text
|
20.01 X 112.5 Acre|under 1/2 Acre |
|
Zoning Description
|
R3-29, Epa |
Rooms
| Level |
Type |
Length |
Width |
Dimensions |
|
Second Level |
Primary Bedroom |
3.96 m |
5.16 m |
3.96 m x 5.16 m |
|
Second Level |
Bedroom |
3.05 m |
2.95 m |
3.05 m x 2.95 m |
|
Second Level |
Bedroom |
2.97 m |
3.86 m |
2.97 m x 3.86 m |
|
Second Level |
Other |
1.73 m |
2.92 m |
1.73 m x 2.92 m |
|
Second Level |
Bathroom |
1.55 m |
3.68 m |
1.55 m x 3.68 m |
|
Basement |
Recreational, Games Room |
3.84 m |
7.11 m |
3.84 m x 7.11 m |
|
Basement |
Bathroom |
1.63 m |
2.39 m |
1.63 m x 2.39 m |
|
Basement |
Other |
2.41 m |
3.53 m |
2.41 m x 3.53 m |
|
Main Level |
Kitchen |
2.77 m |
3.91 m |
2.77 m x 3.91 m |
|
Main Level |
Dining Room |
3.07 m |
2.31 m |
3.07 m x 2.31 m |
|
Main Level |
Living Room |
5.87 m |
2.9 m |
5.87 m x 2.9 m |
|
Main Level |
Bathroom |
0.89 m |
2.11 m |
0.89 m x 2.11 m |
Utilities
https://www.realtor.ca/real-estate/27568162/1163-horizon-drive-kingston-city-northwest-city-northwest










