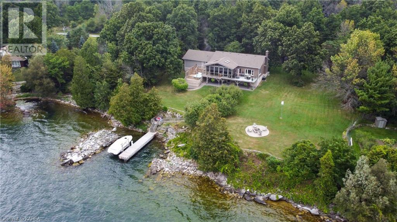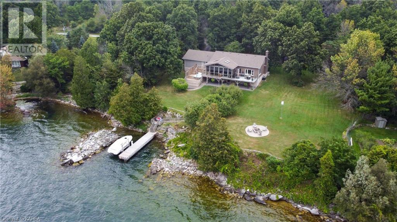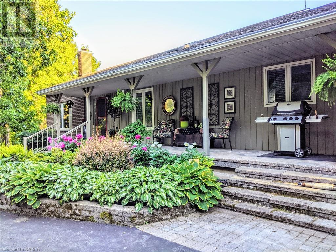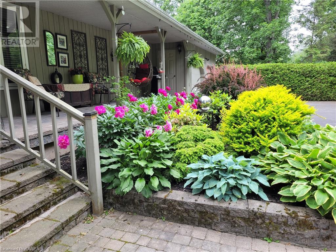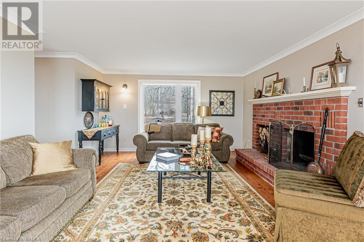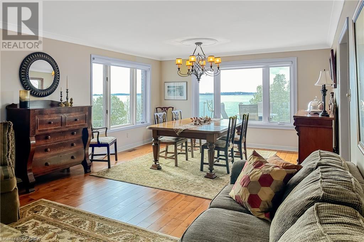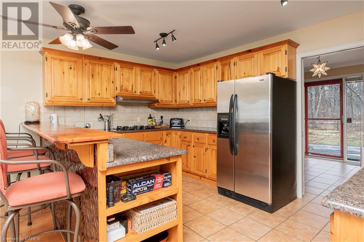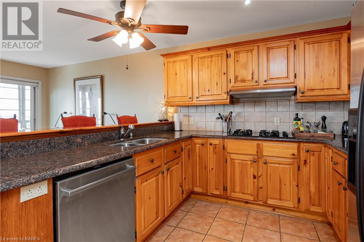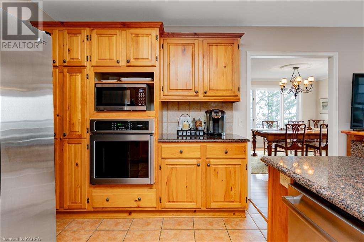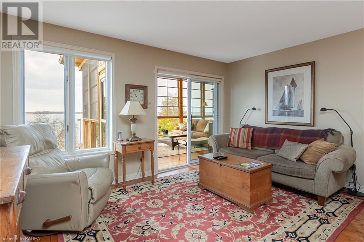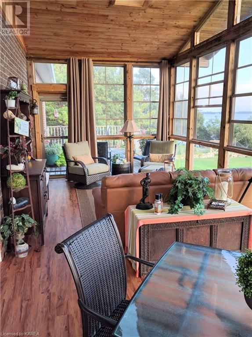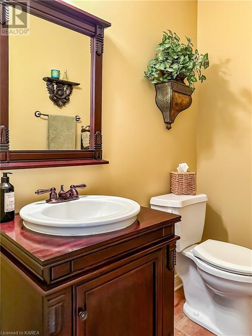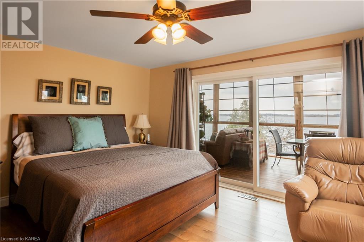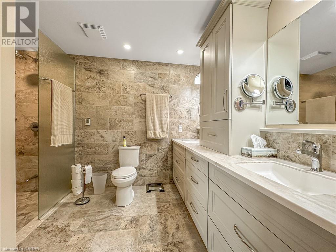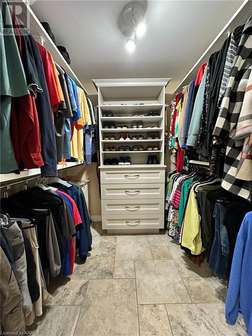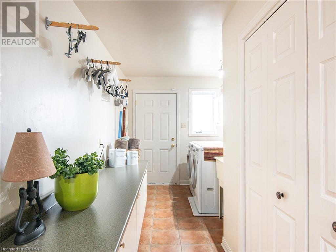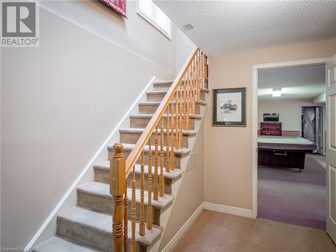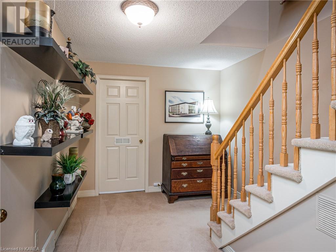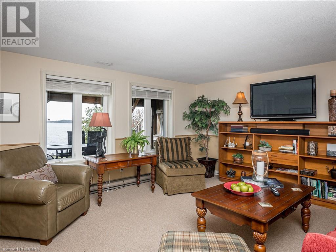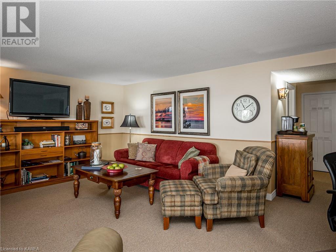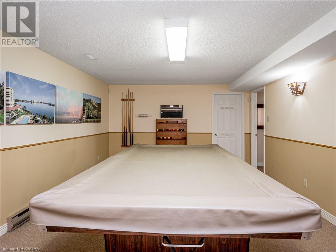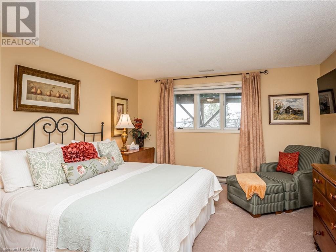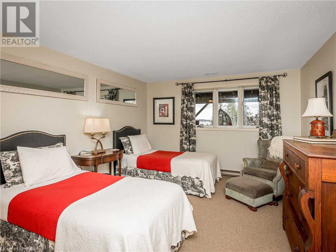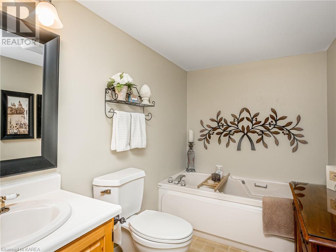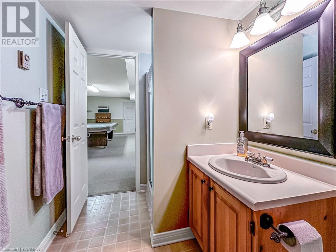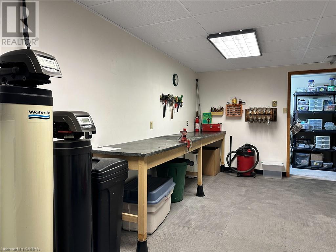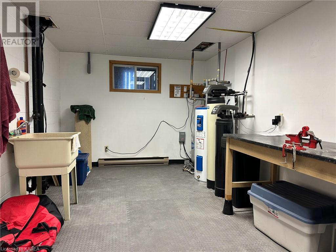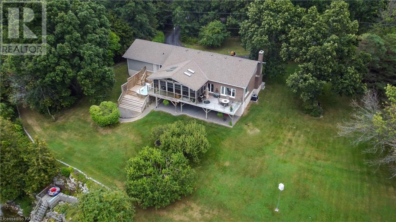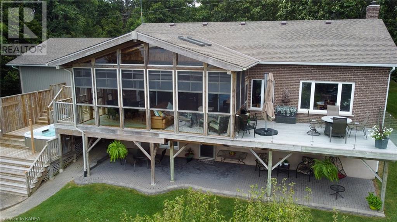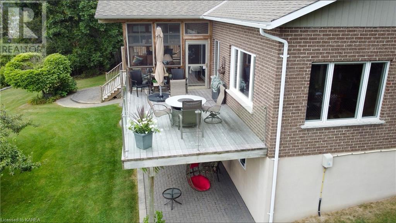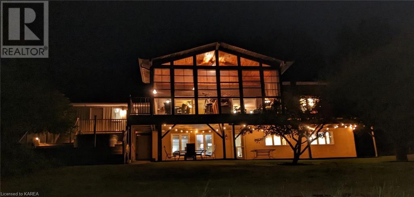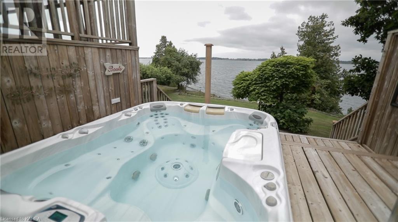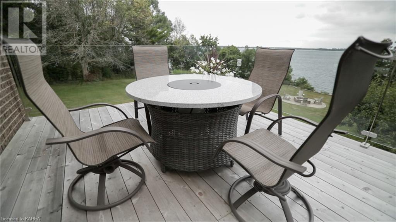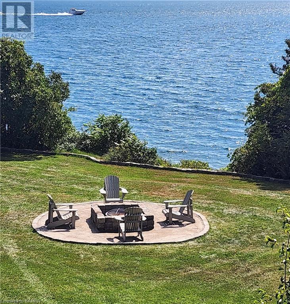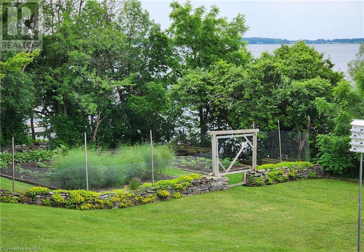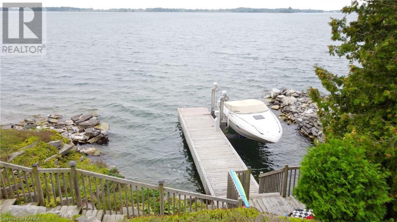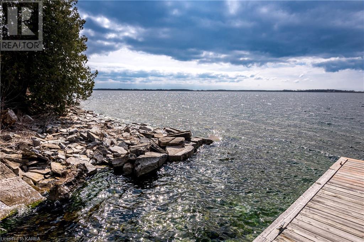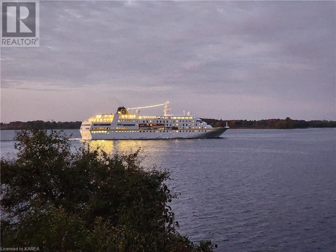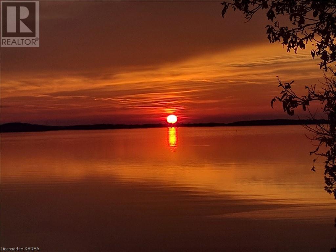3 Bedroom
3 Bathroom
3739
Bungalow
Fireplace
Central Air Conditioning
Baseboard Heaters, In Floor Heating, Forced Air
Waterfront On River
Acreage
Lawn Sprinkler, Landscaped
$1,650,000
Escape to waterfront serenity with this extraordinary 3-bedroom, 2.5-bathroom Garafalo-built home, nestled on a picturesque 16-acre property featuring 308 feet of shoreline on the south shore of St. Lawrence River complete with a dock and lift. Built in 1987, this home offers luxurious features including Gaylord maple flooring, a renovated primary ensuite with heated floors, curbless shower and custom cabinetry, and a spacious walk-in closet. Enjoy year-round relaxation in the 300 sqft 3-season sunroom, or unwind outdoors on the large deck with glass railings, patio, and hot tub, all while taking in breathtaking water views. The fully finished walkout lower level adds versatility, while practical amenities such as a cold cellar, and good-sized workshop enhance convenience. Recent updates include a new furnace, air conditioner, and roof ensure peace of mind. With an attached double car garage, as well as a large (38x26) detached garage (perfect for storing your recreational toys), and lush vegetable garden, this property offers the ultimate blend of luxury, comfort, and natural beauty. Don't miss your chance to experience waterfront living at its finest! (id:48714)
Property Details
|
MLS® Number
|
40564983 |
|
Property Type
|
Single Family |
|
Amenities Near By
|
Shopping |
|
Community Features
|
Quiet Area, School Bus |
|
Equipment Type
|
Propane Tank |
|
Features
|
Southern Exposure, Paved Driveway, Skylight, Country Residential, Automatic Garage Door Opener |
|
Parking Space Total
|
14 |
|
Rental Equipment Type
|
Propane Tank |
|
Structure
|
Porch, Breakwater, Barn |
|
Water Front Name
|
St. Lawrence River |
|
Water Front Type
|
Waterfront On River |
Building
|
Bathroom Total
|
3 |
|
Bedrooms Above Ground
|
1 |
|
Bedrooms Below Ground
|
2 |
|
Bedrooms Total
|
3 |
|
Appliances
|
Dishwasher, Dryer, Freezer, Oven - Built-in, Refrigerator, Water Softener, Washer, Window Coverings |
|
Architectural Style
|
Bungalow |
|
Basement Development
|
Finished |
|
Basement Type
|
Full (finished) |
|
Constructed Date
|
1987 |
|
Construction Style Attachment
|
Detached |
|
Cooling Type
|
Central Air Conditioning |
|
Exterior Finish
|
Brick |
|
Fire Protection
|
Smoke Detectors, Security System |
|
Fireplace Fuel
|
Wood |
|
Fireplace Present
|
Yes |
|
Fireplace Total
|
1 |
|
Fireplace Type
|
Other - See Remarks |
|
Fixture
|
Ceiling Fans |
|
Foundation Type
|
Block |
|
Half Bath Total
|
1 |
|
Heating Fuel
|
Propane |
|
Heating Type
|
Baseboard Heaters, In Floor Heating, Forced Air |
|
Stories Total
|
1 |
|
Size Interior
|
3739 |
|
Type
|
House |
|
Utility Water
|
Drilled Well |
Parking
Land
|
Access Type
|
Road Access |
|
Acreage
|
Yes |
|
Land Amenities
|
Shopping |
|
Landscape Features
|
Lawn Sprinkler, Landscaped |
|
Sewer
|
Septic System |
|
Size Depth
|
1000 Ft |
|
Size Frontage
|
308 Ft |
|
Size Irregular
|
16.324 |
|
Size Total
|
16.324 Ac|10 - 24.99 Acres |
|
Size Total Text
|
16.324 Ac|10 - 24.99 Acres |
|
Surface Water
|
River/stream |
|
Zoning Description
|
Lsr |
Rooms
| Level |
Type |
Length |
Width |
Dimensions |
|
Lower Level |
Workshop |
|
|
9'10'' x 20'6'' |
|
Lower Level |
Games Room |
|
|
25'0'' x 15'4'' |
|
Lower Level |
Family Room |
|
|
20'0'' x 14'11'' |
|
Lower Level |
4pc Bathroom |
|
|
13'1'' x 6'2'' |
|
Lower Level |
Bedroom |
|
|
12'5'' x 16'11'' |
|
Lower Level |
Bedroom |
|
|
11'7'' x 16'11'' |
|
Main Level |
2pc Bathroom |
|
|
4'7'' x 6'2'' |
|
Main Level |
Laundry Room |
|
|
10'8'' x 21'3'' |
|
Main Level |
Sunroom |
|
|
24'11'' x 11'6'' |
|
Main Level |
Sitting Room |
|
|
14'6'' x 7'8'' |
|
Main Level |
Kitchen |
|
|
14'6'' x 13'1'' |
|
Main Level |
Dining Room |
|
|
14'0'' x 12'9'' |
|
Main Level |
Living Room |
|
|
14'0'' x 18'0'' |
|
Main Level |
Full Bathroom |
|
|
8'3'' x 12'0'' |
|
Main Level |
Primary Bedroom |
|
|
16'3'' x 17'4'' |
Utilities
https://www.realtor.ca/real-estate/26692296/116-havenwood-trail-howe-island

