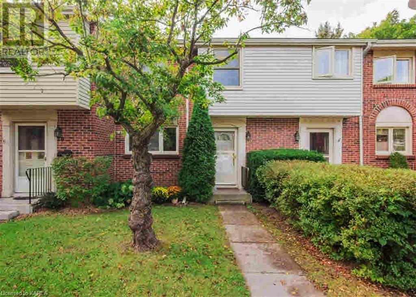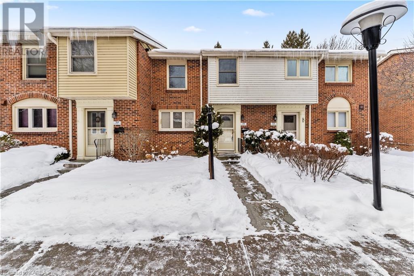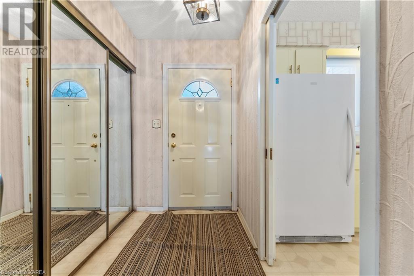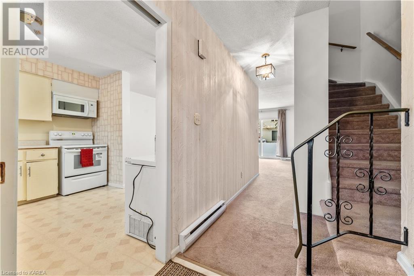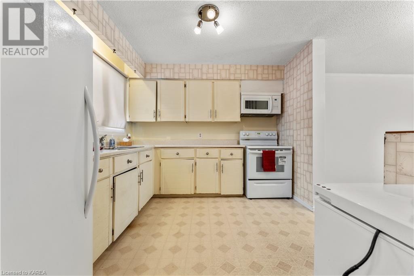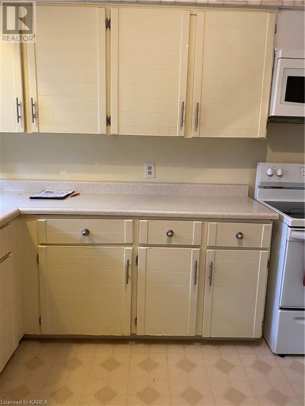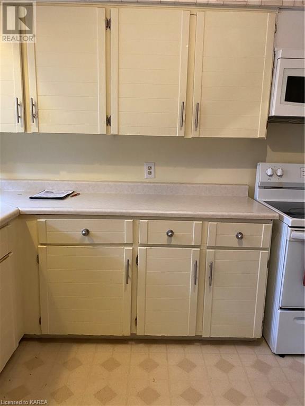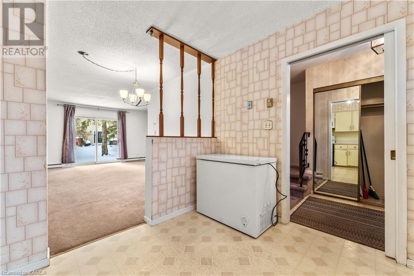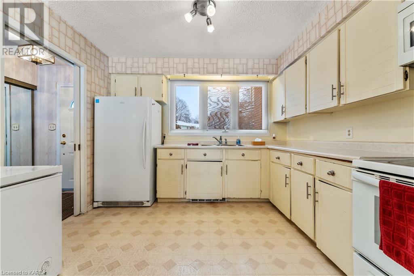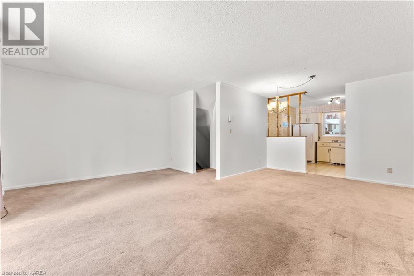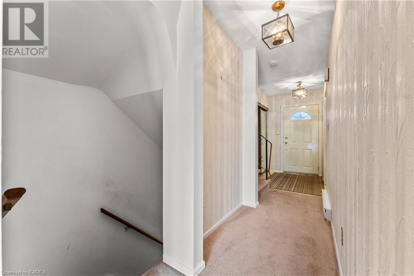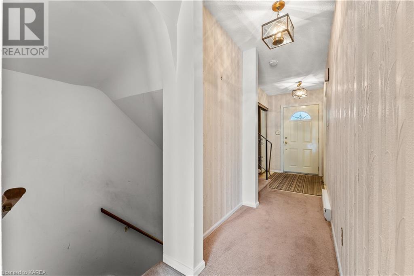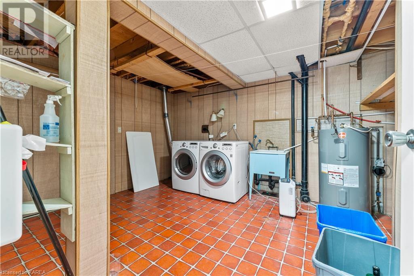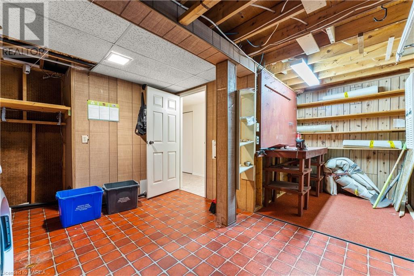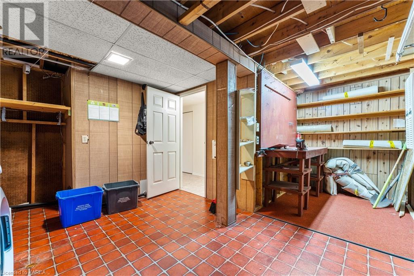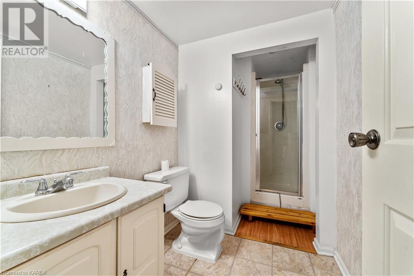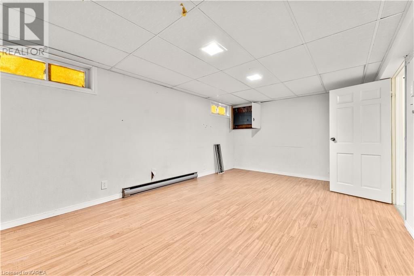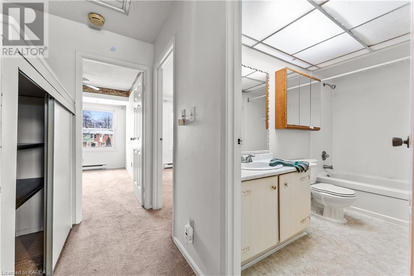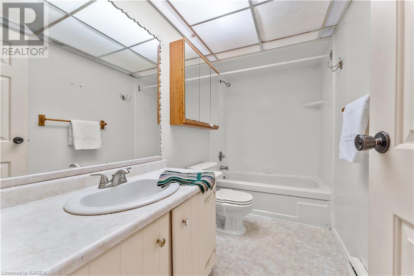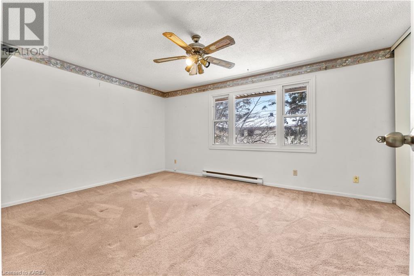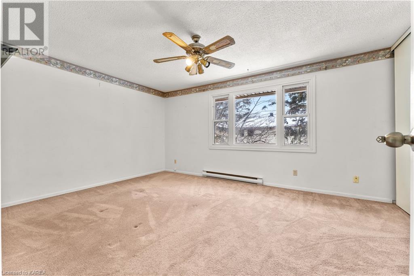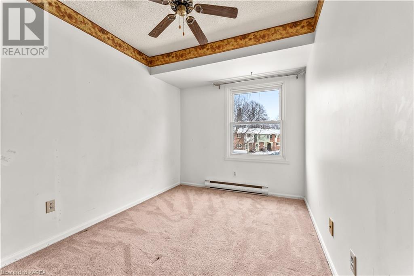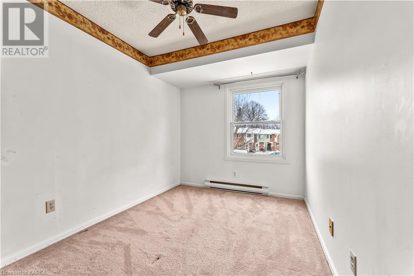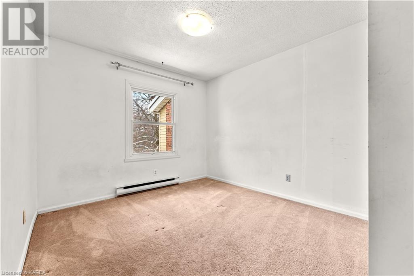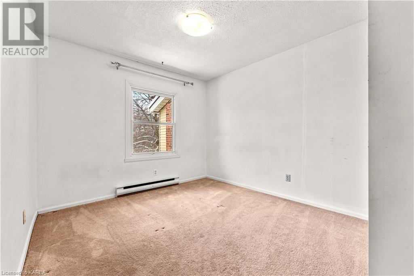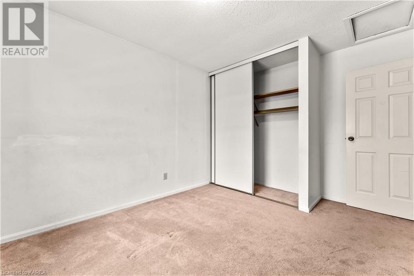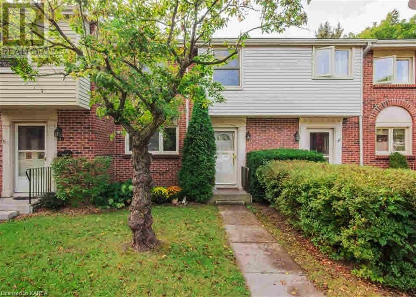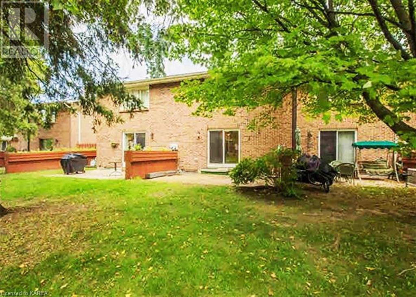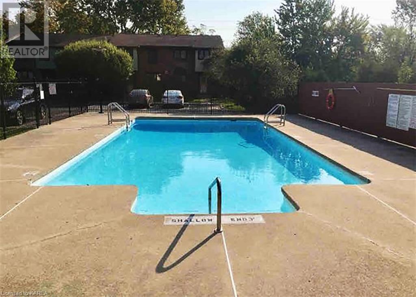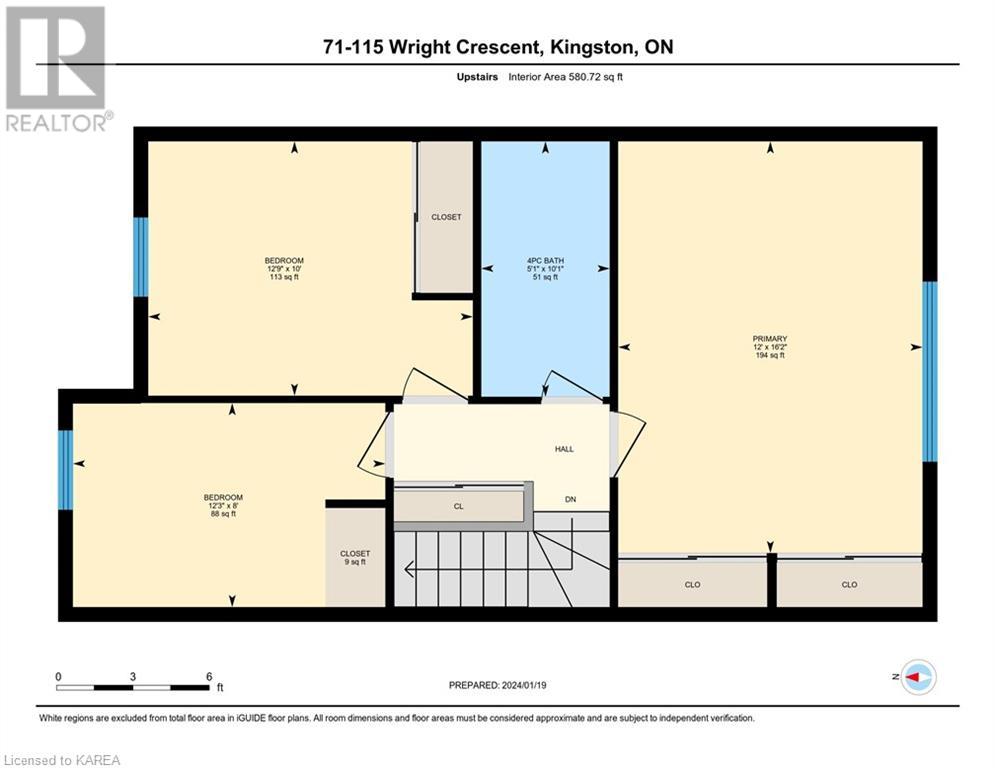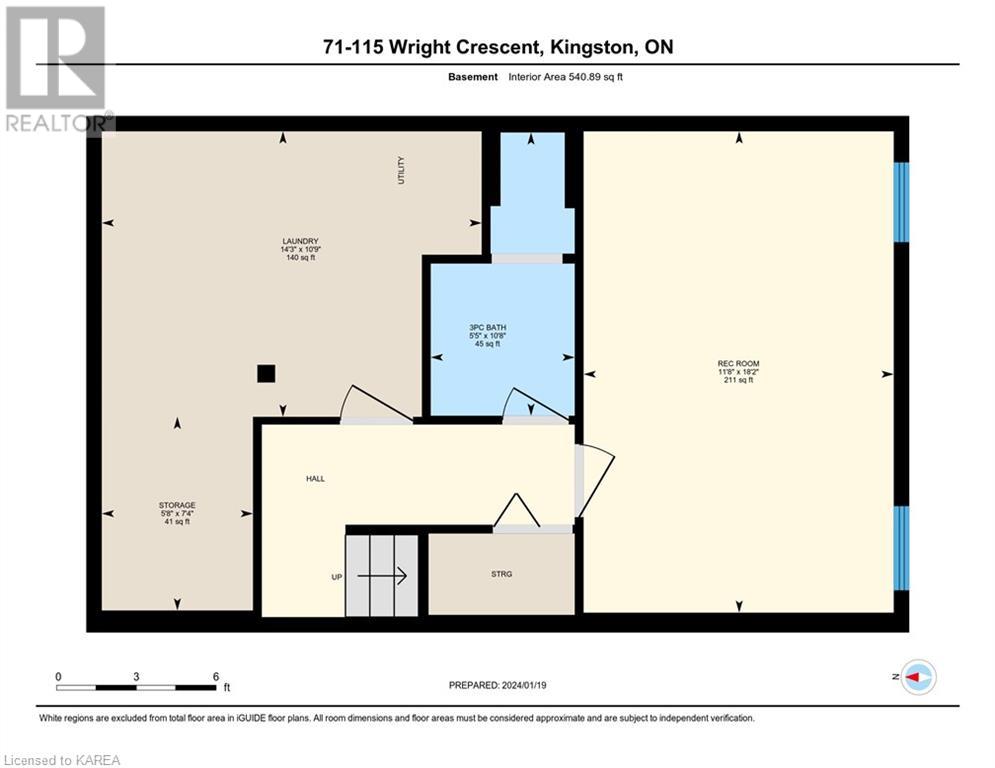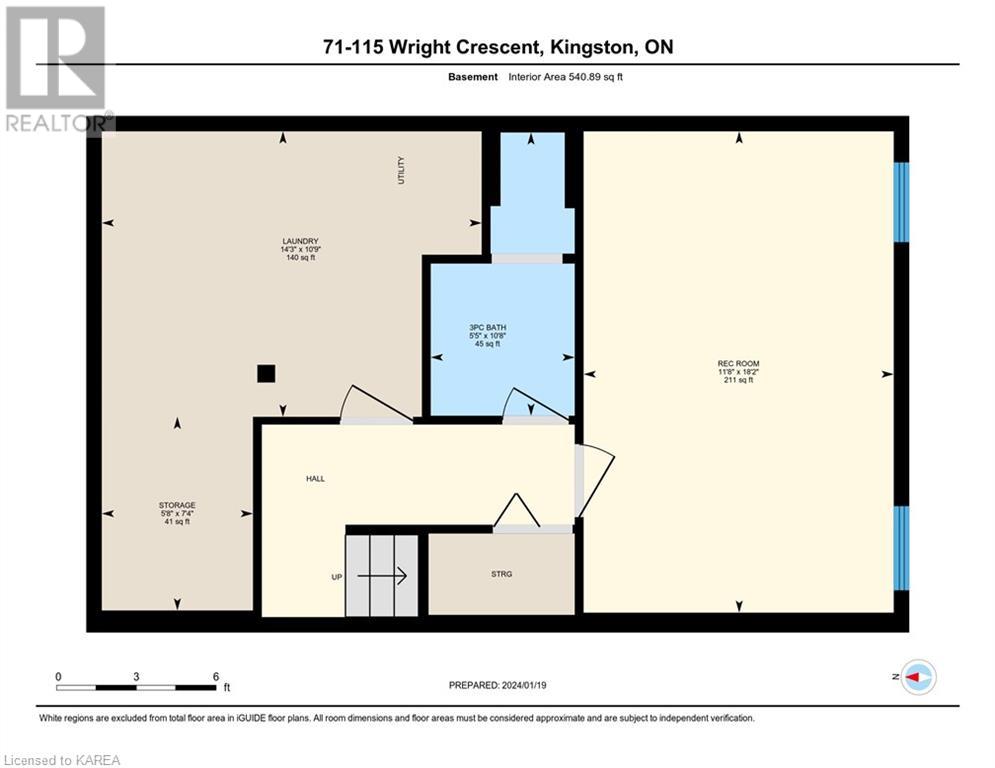115 Wright Crescent Unit# 71 Kingston, Ontario K7L 4T8
$407,000Maintenance, Landscaping, Parking
$426.66 Monthly
Maintenance, Landscaping, Parking
$426.66 MonthlyWelcome to this bright and spacious 3 bedroom and 2 full bath unit. There is plenty of room to come home to with a large living/dining area, plus an eat-in kitchen. Appliances are included, and the stove is newer. The primary bedroom also boasts double closets. Downstairs you can enjoy your family room or games room, maybe a guest bedroom as there is also another 3 piece bath. One of the few units with a second full bath. Outside you have your private patio with built-in planters and an outdoor community pool to enjoy on those warm summer days. (id:48714)
Property Details
| MLS® Number | 40557486 |
| Property Type | Single Family |
| Amenities Near By | Hospital, Park, Place Of Worship, Playground, Public Transit, Schools, Shopping |
| Communication Type | High Speed Internet |
| Community Features | Quiet Area, School Bus |
| Features | Paved Driveway |
| Parking Space Total | 1 |
| Pool Type | Pool |
Building
| Bathroom Total | 2 |
| Bedrooms Above Ground | 3 |
| Bedrooms Total | 3 |
| Appliances | Dryer, Refrigerator, Stove, Washer, Hood Fan |
| Architectural Style | 2 Level |
| Basement Development | Finished |
| Basement Type | Full (finished) |
| Constructed Date | 1977 |
| Construction Style Attachment | Attached |
| Cooling Type | None |
| Exterior Finish | Brick |
| Fire Protection | Smoke Detectors |
| Heating Fuel | Electric |
| Heating Type | Baseboard Heaters |
| Stories Total | 2 |
| Size Interior | 1680.6400 |
| Type | Apartment |
| Utility Water | Municipal Water |
Parking
| Visitor Parking |
Land
| Access Type | Road Access |
| Acreage | No |
| Land Amenities | Hospital, Park, Place Of Worship, Playground, Public Transit, Schools, Shopping |
| Landscape Features | Landscaped |
| Sewer | Municipal Sewage System |
| Size Total Text | Under 1/2 Acre |
| Zoning Description | 301 |
Rooms
| Level | Type | Length | Width | Dimensions |
|---|---|---|---|---|
| Second Level | 4pc Bathroom | 10'1'' x 5'1'' | ||
| Second Level | Bedroom | 8'0'' x 12'3'' | ||
| Second Level | Bedroom | 10'0'' x 12'9'' | ||
| Second Level | Primary Bedroom | 16'2'' x 12'0'' | ||
| Basement | Storage | 7'4'' x 5'8'' | ||
| Basement | Laundry Room | 10'9'' x 14'3'' | ||
| Basement | 3pc Bathroom | 10'8'' x 5'5'' | ||
| Basement | Recreation Room | 18'2'' x 11'8'' | ||
| Main Level | Living Room | 18'4'' x 12'0'' | ||
| Main Level | Dining Room | 10'11'' x 8'3'' | ||
| Main Level | Kitchen | 10'11'' x 10'2'' | ||
| Main Level | Foyer | 4'10'' x 6'4'' |
Utilities
| Cable | Available |
| Electricity | Available |
https://www.realtor.ca/real-estate/26651640/115-wright-crescent-unit-71-kingston
Interested?
Contact us for more information

