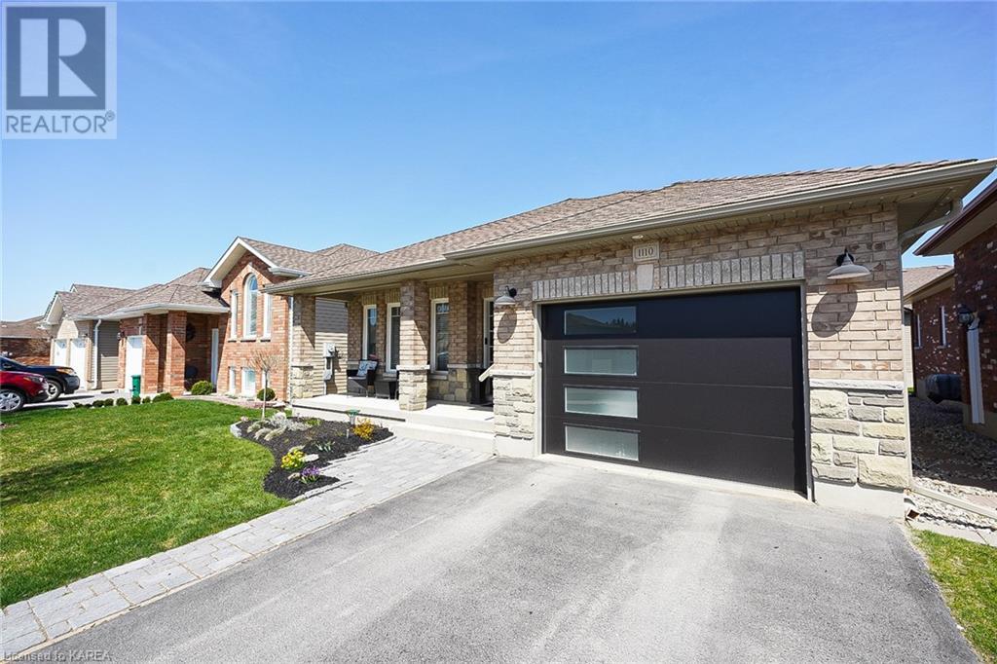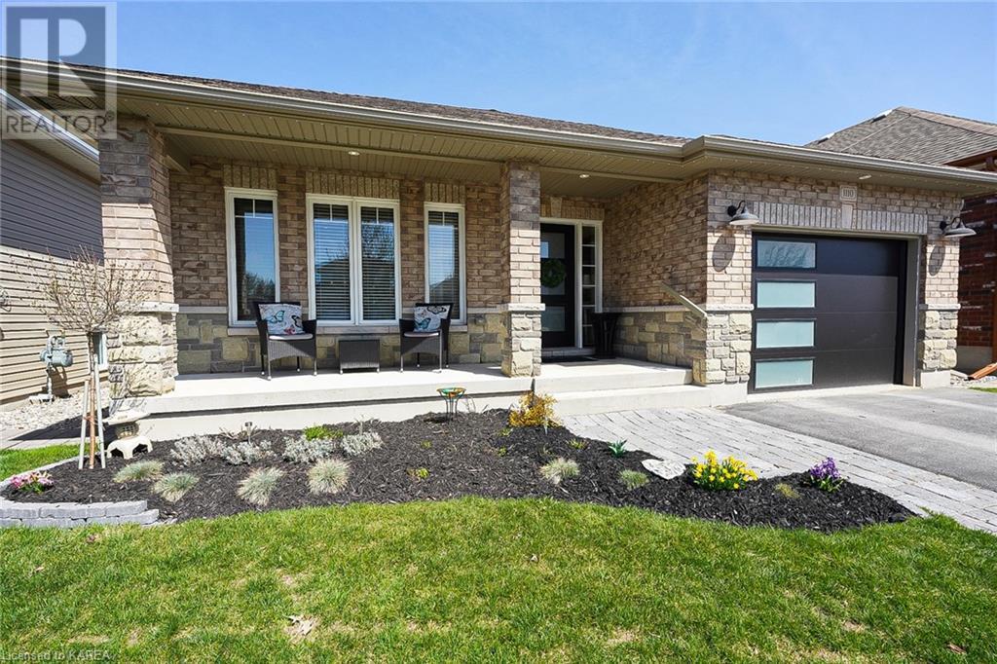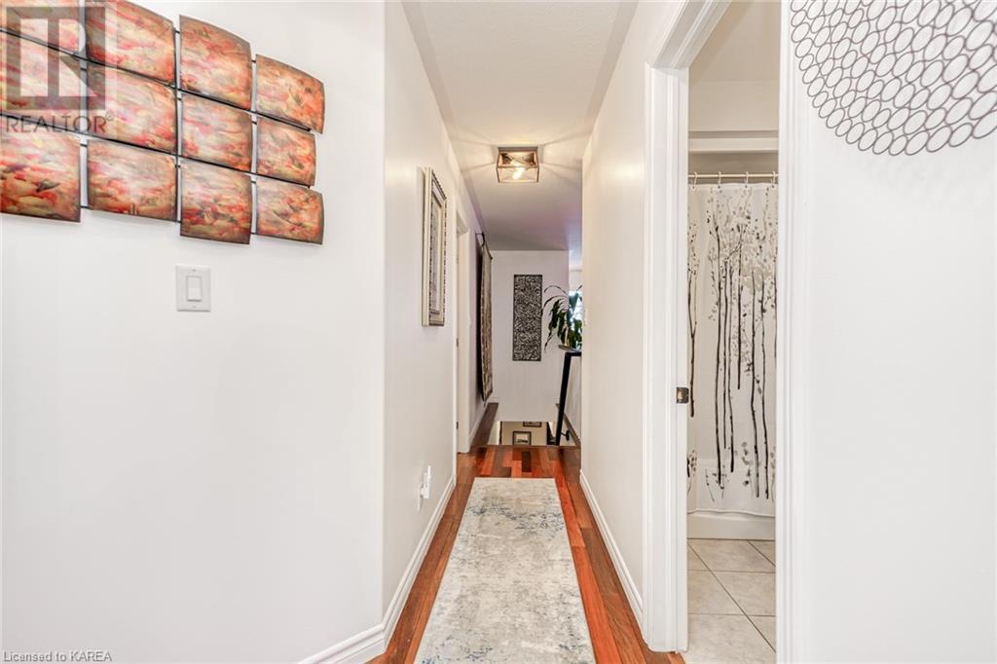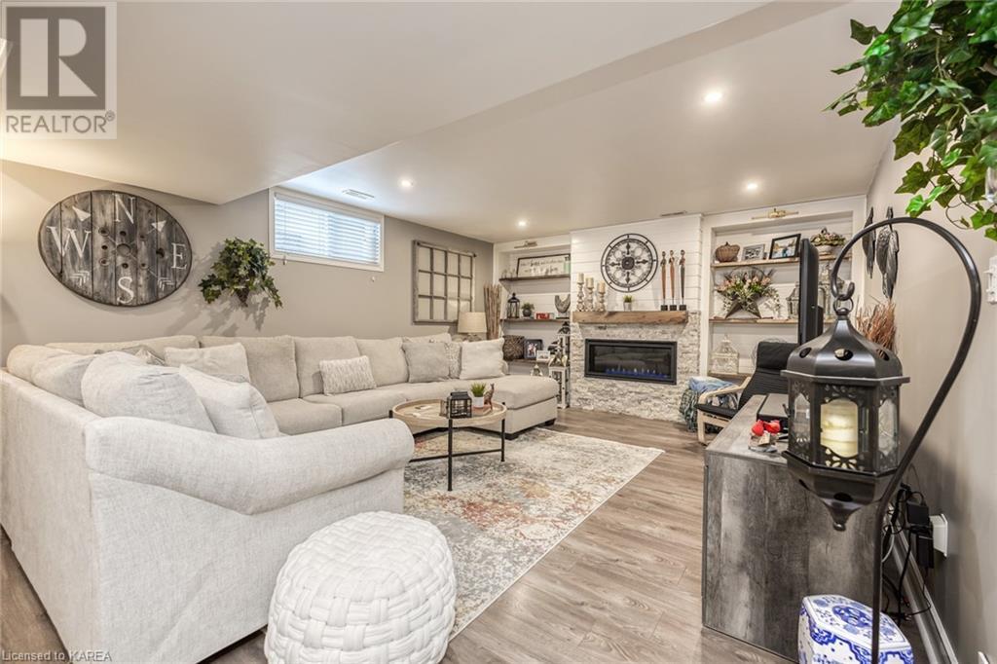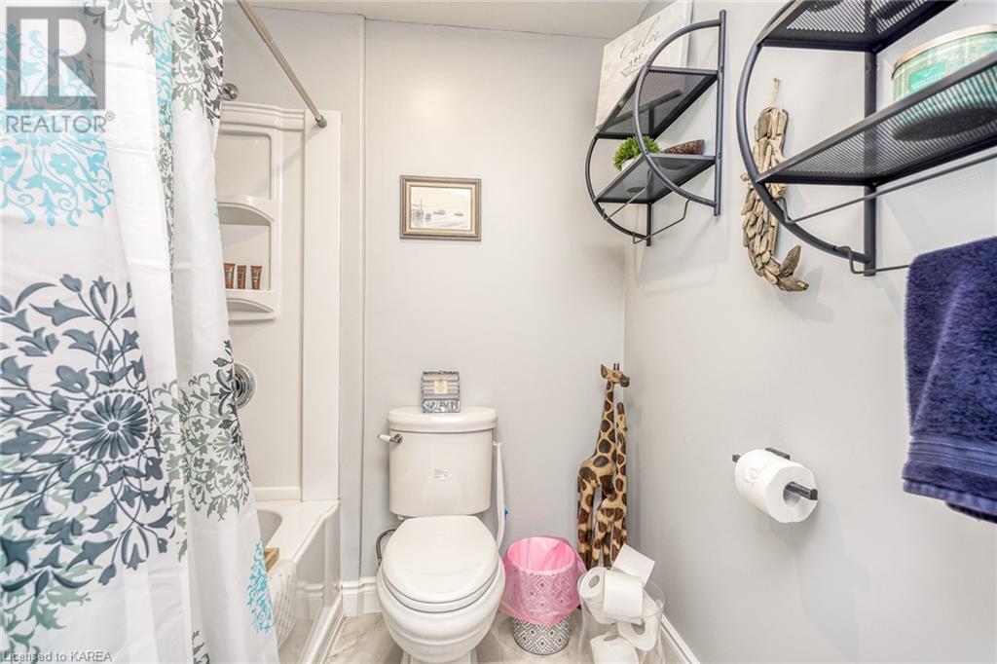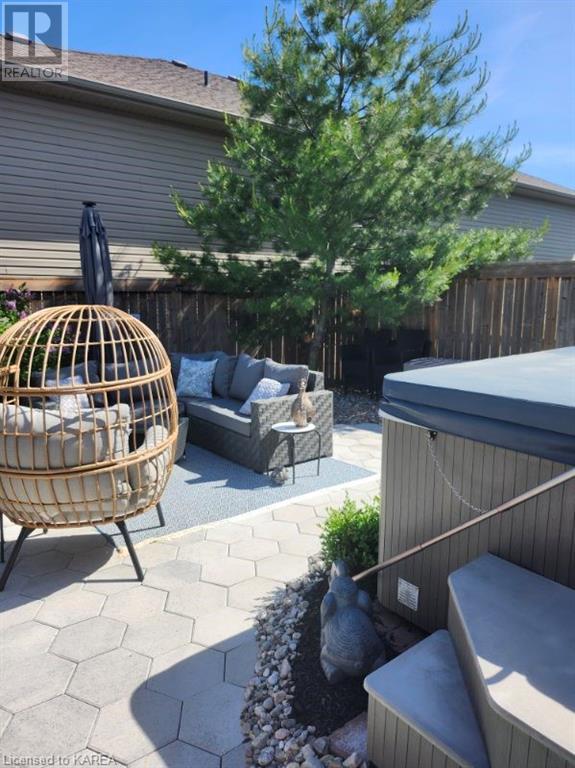3 Bedroom
3 Bathroom
Bungalow
Fireplace
Central Air Conditioning
Forced Air
$749,900
Welcome home to 1110 Crossfield Avenue! Situated on a lovely south facing lot in the heart of the sought after Lyndenwood subdivision. Updated and modernized this charming 3 bedroom 3 bathroom bungalow offers updated fixtures and decor throughout. Bright main level with hardwood flooring, formal living room and formal dining area. Bright kitchen with new quartz counters, tile back splash, tile floor and more! Walk-out off of kitchen eat-in area to lovely covered deck and fully fenced rear yard with hot tub. Spacious primary bedroom with walk-in closet and well appointed ensuite with walk-in shower. Updated main bathroom. Fully finished lower level with high quality finishes. Enjoy family events, game night or movie night in the sprawling rec room that features wet bar, gas fireplace, nice windows, high quality flooring and finishes. Additional bedroom in lower level offers an awesome guest room or teenager retreat. Offering more than 2000 sq ft of nicely finished living space this is a great place to live! Full list of upgrades available! (id:48714)
Property Details
|
MLS® Number
|
X9412263 |
|
Property Type
|
Single Family |
|
Community Name
|
City Northwest |
|
Equipment Type
|
Water Heater |
|
Parking Space Total
|
3 |
|
Rental Equipment Type
|
Water Heater |
Building
|
Bathroom Total
|
3 |
|
Bedrooms Above Ground
|
2 |
|
Bedrooms Below Ground
|
1 |
|
Bedrooms Total
|
3 |
|
Appliances
|
Blinds, Dishwasher, Dryer, Garage Door Opener, Hot Tub, Refrigerator, Stove, Washer |
|
Architectural Style
|
Bungalow |
|
Basement Development
|
Finished |
|
Basement Type
|
Full (finished) |
|
Construction Style Attachment
|
Detached |
|
Cooling Type
|
Central Air Conditioning |
|
Exterior Finish
|
Vinyl Siding, Brick |
|
Fireplace Present
|
Yes |
|
Fireplace Total
|
1 |
|
Foundation Type
|
Poured Concrete |
|
Heating Fuel
|
Natural Gas |
|
Heating Type
|
Forced Air |
|
Stories Total
|
1 |
|
Type
|
House |
|
Utility Water
|
Municipal Water |
Parking
Land
|
Acreage
|
No |
|
Sewer
|
Sanitary Sewer |
|
Size Depth
|
102 Ft ,3 In |
|
Size Frontage
|
40 Ft |
|
Size Irregular
|
40 X 102.3 Ft |
|
Size Total Text
|
40 X 102.3 Ft|under 1/2 Acre |
|
Zoning Description
|
Ur3.b |
Rooms
| Level |
Type |
Length |
Width |
Dimensions |
|
Lower Level |
Recreational, Games Room |
8.03 m |
9.09 m |
8.03 m x 9.09 m |
|
Lower Level |
Bedroom |
4.52 m |
4.19 m |
4.52 m x 4.19 m |
|
Lower Level |
Bathroom |
|
|
Measurements not available |
|
Lower Level |
Utility Room |
2.97 m |
2.9 m |
2.97 m x 2.9 m |
|
Main Level |
Living Room |
4.57 m |
4.34 m |
4.57 m x 4.34 m |
|
Main Level |
Dining Room |
4.67 m |
2.18 m |
4.67 m x 2.18 m |
|
Main Level |
Kitchen |
3.35 m |
3.15 m |
3.35 m x 3.15 m |
|
Main Level |
Eating Area |
2.79 m |
2.69 m |
2.79 m x 2.69 m |
|
Main Level |
Laundry Room |
3.4 m |
1.8 m |
3.4 m x 1.8 m |
|
Main Level |
Primary Bedroom |
4.75 m |
3.28 m |
4.75 m x 3.28 m |
|
Main Level |
Bathroom |
|
|
Measurements not available |
|
Main Level |
Bedroom |
4.09 m |
3.02 m |
4.09 m x 3.02 m |
|
Main Level |
Bathroom |
|
|
Measurements not available |
Utilities
https://www.realtor.ca/real-estate/27403350/1110-crossfield-avenue-kingston-city-northwest-city-northwest


