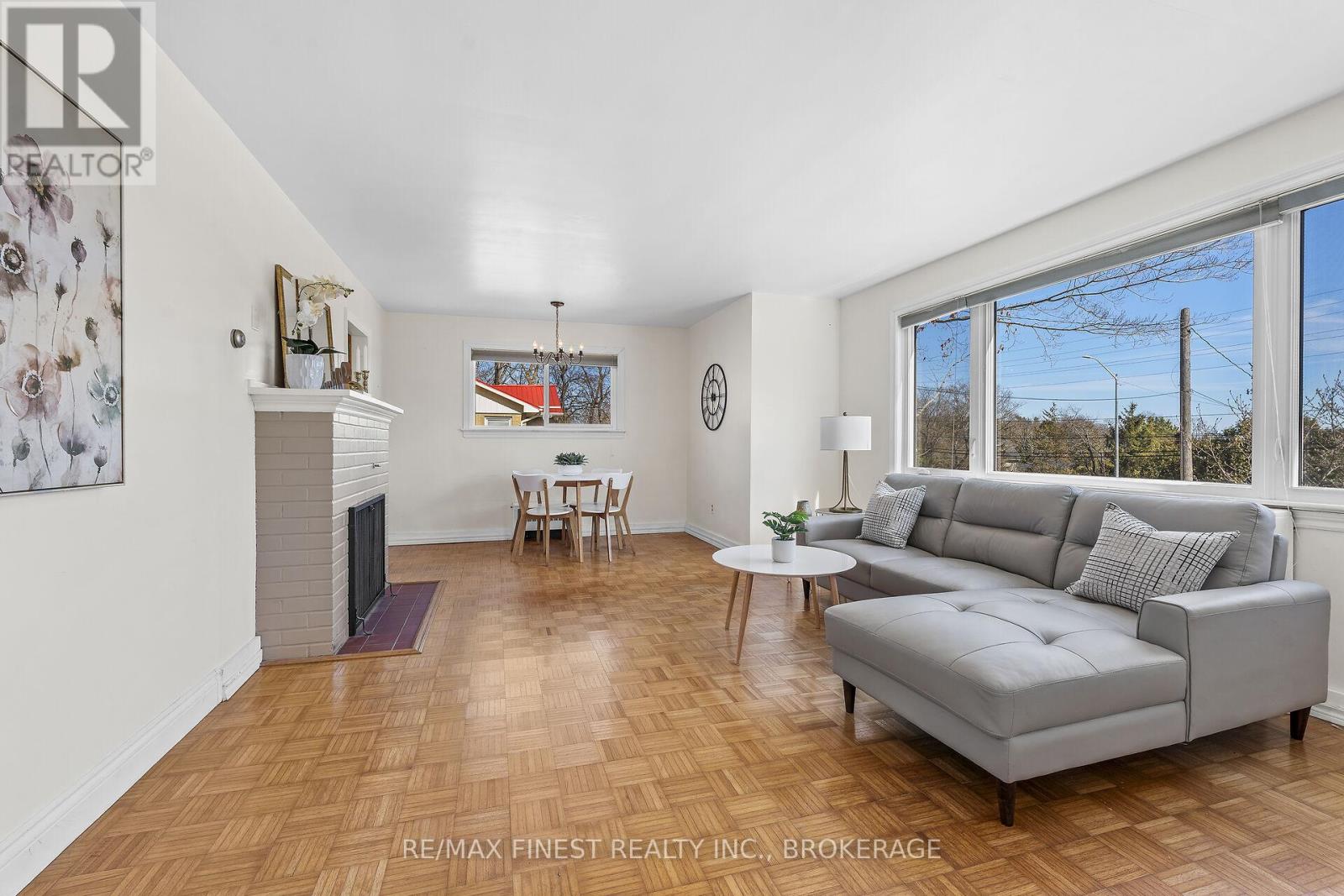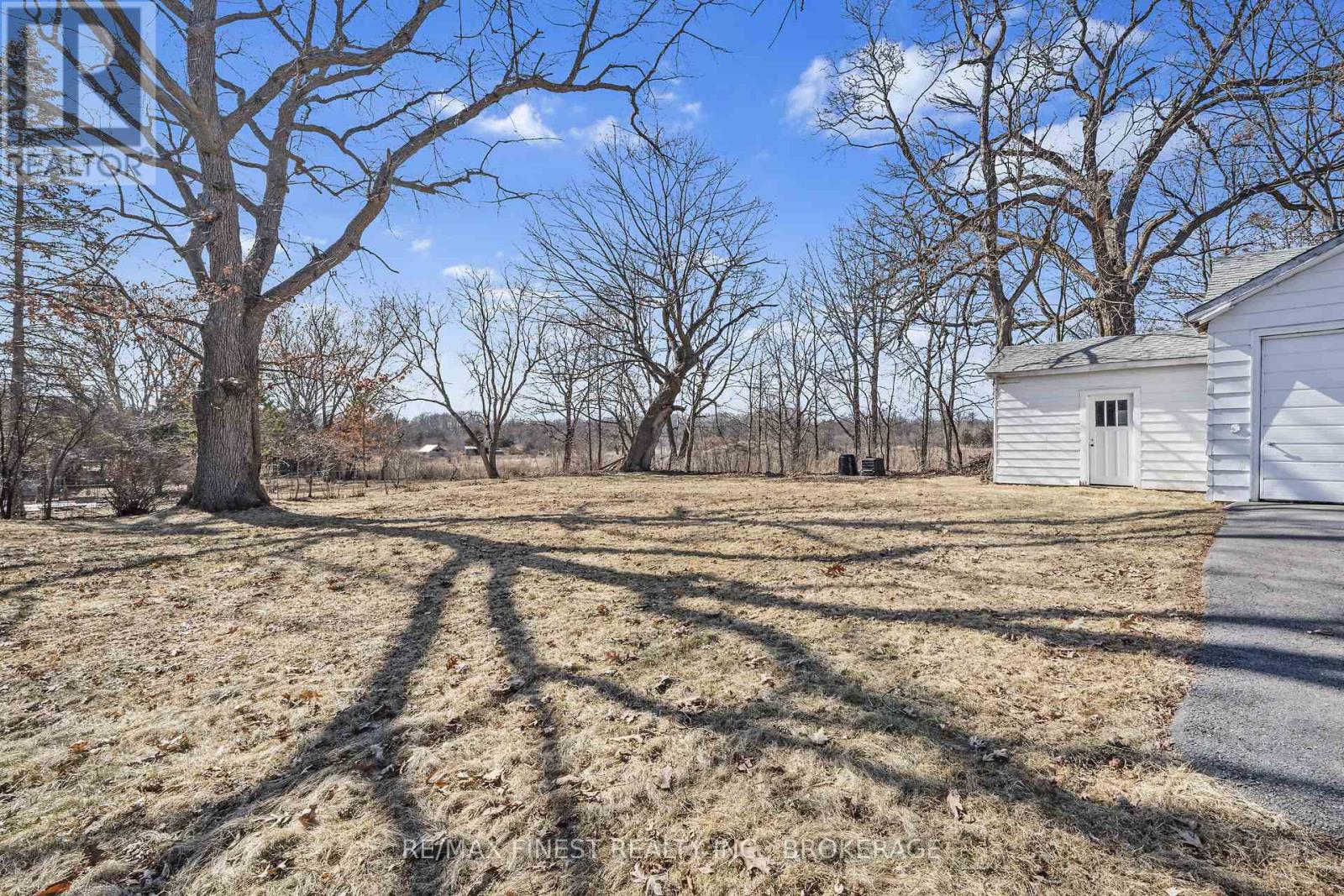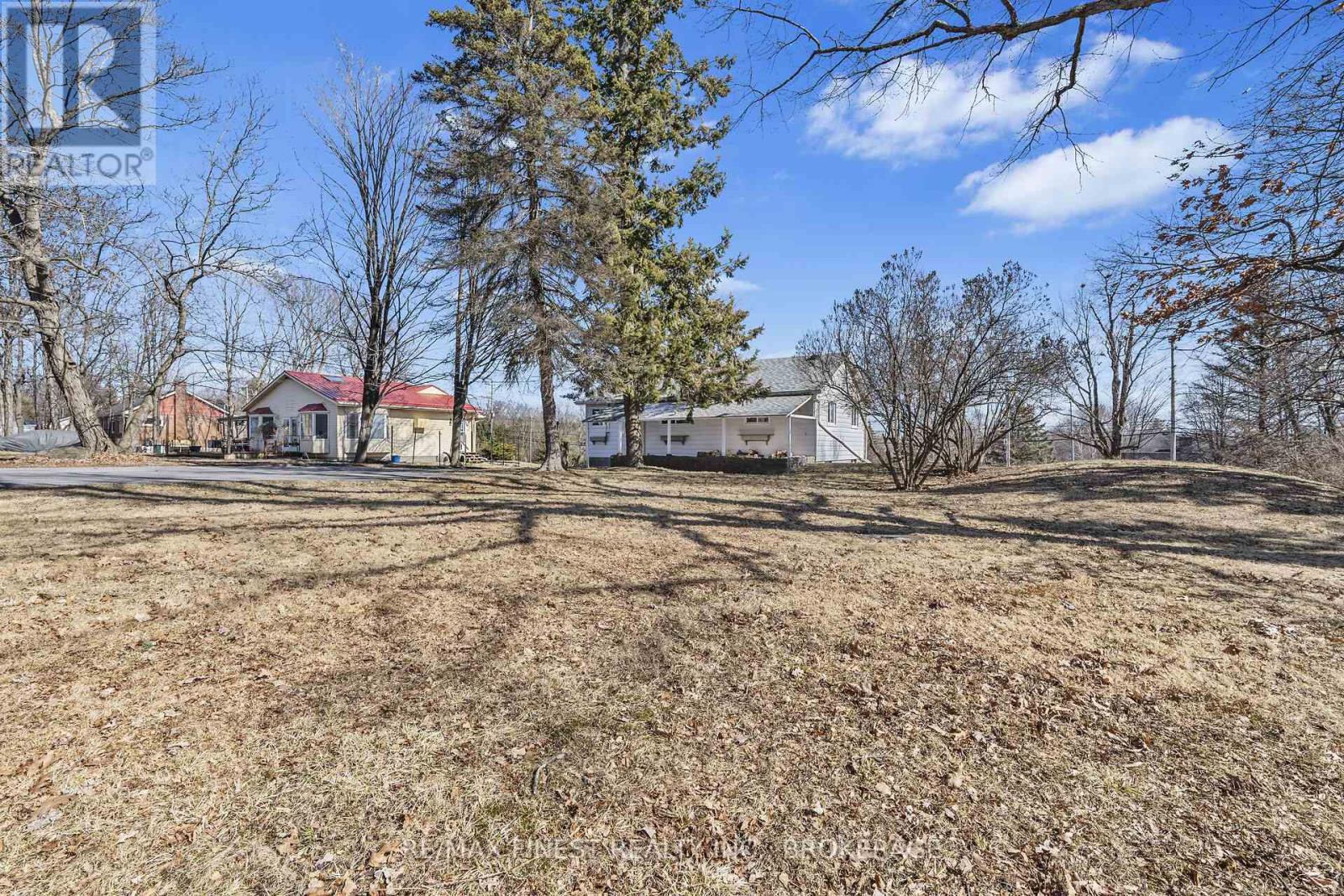2 Bedroom
2 Bathroom
Bungalow
Fireplace
Hot Water Radiator Heat
$519,900
Welcome to this adorable home in a fantastic east-end location, perfect for first-time buyers or those looking to downsize. Situated just minutes from CFB Kingston, Fort Henry, downtown, parks, and shopping, this home offers both convenience and comfort. Enjoy a spacious yard and a large 4-bay detached garage ideal for hobbyists, extra storage, or a workshop. The home is on municipal water and has been well maintained with numerous updates, including a new septic system (2009), new pump (2019), new roof, soffit, and fascia on the house (2019), and a new garage roof (2020). All windows were replaced in 2010, ensuring efficiency and comfort. The heating is gas fired hot water radiators. Don't miss this opportunity to own a delightful home in a prime location! (id:48714)
Open House
This property has open houses!
Starts at:
2:00 pm
Ends at:
4:00 pm
Property Details
|
MLS® Number
|
X12051408 |
|
Property Type
|
Single Family |
|
Community Name
|
13 - Kingston East (Incl Barret Crt) |
|
Community Features
|
School Bus |
|
Features
|
Carpet Free |
|
Parking Space Total
|
8 |
|
View Type
|
View, View Of Water |
Building
|
Bathroom Total
|
2 |
|
Bedrooms Above Ground
|
2 |
|
Bedrooms Total
|
2 |
|
Appliances
|
Dishwasher, Dryer, Washer |
|
Architectural Style
|
Bungalow |
|
Basement Development
|
Unfinished |
|
Basement Type
|
Full (unfinished) |
|
Construction Style Attachment
|
Detached |
|
Exterior Finish
|
Aluminum Siding, Stone |
|
Fire Protection
|
Smoke Detectors |
|
Fireplace Present
|
Yes |
|
Fireplace Total
|
1 |
|
Foundation Type
|
Block |
|
Half Bath Total
|
1 |
|
Heating Type
|
Hot Water Radiator Heat |
|
Stories Total
|
1 |
|
Type
|
House |
|
Utility Water
|
Municipal Water |
Parking
Land
|
Acreage
|
No |
|
Sewer
|
Septic System |
|
Size Depth
|
185 Ft |
|
Size Frontage
|
120 Ft |
|
Size Irregular
|
120 X 185 Ft |
|
Size Total Text
|
120 X 185 Ft |
Rooms
| Level |
Type |
Length |
Width |
Dimensions |
|
Main Level |
Kitchen |
3.58 m |
2.43 m |
3.58 m x 2.43 m |
|
Main Level |
Dining Room |
3.04 m |
1.82 m |
3.04 m x 1.82 m |
|
Main Level |
Living Room |
4.57 m |
3.04 m |
4.57 m x 3.04 m |
|
Main Level |
Primary Bedroom |
6.7 m |
3.04 m |
6.7 m x 3.04 m |
|
Main Level |
Bedroom |
3.35 m |
2.43 m |
3.35 m x 2.43 m |
https://www.realtor.ca/real-estate/28096289/1088-highway-2-kingston-13-kingston-east-incl-barret-crt-13-kingston-east-incl-barret-crt








































