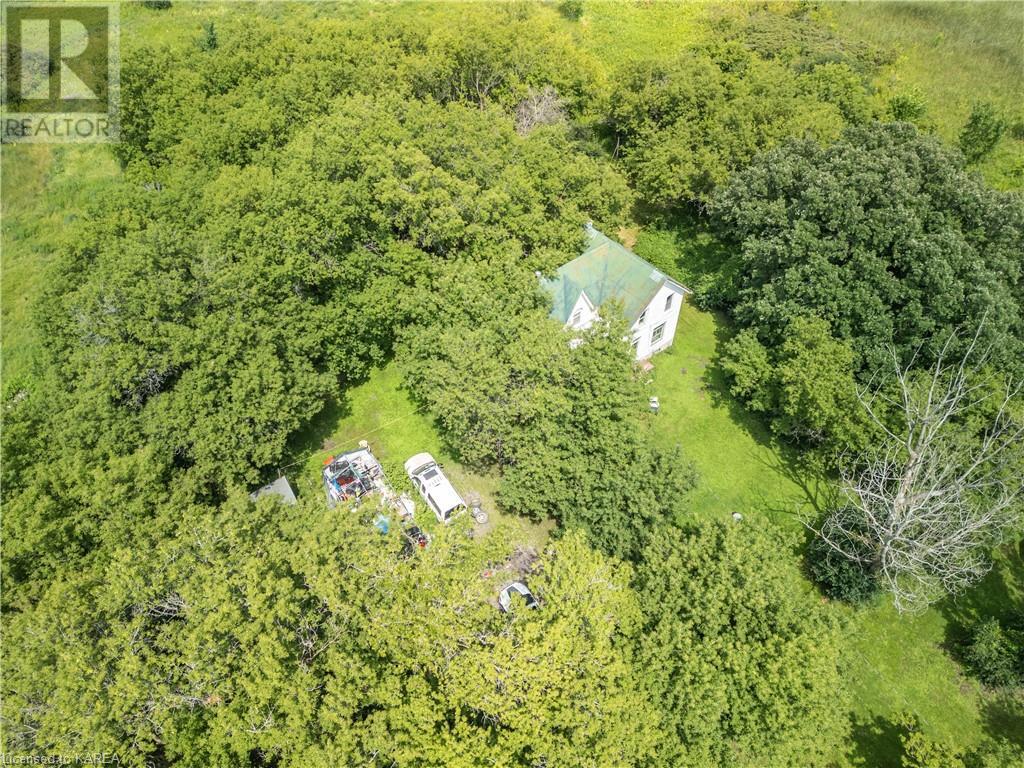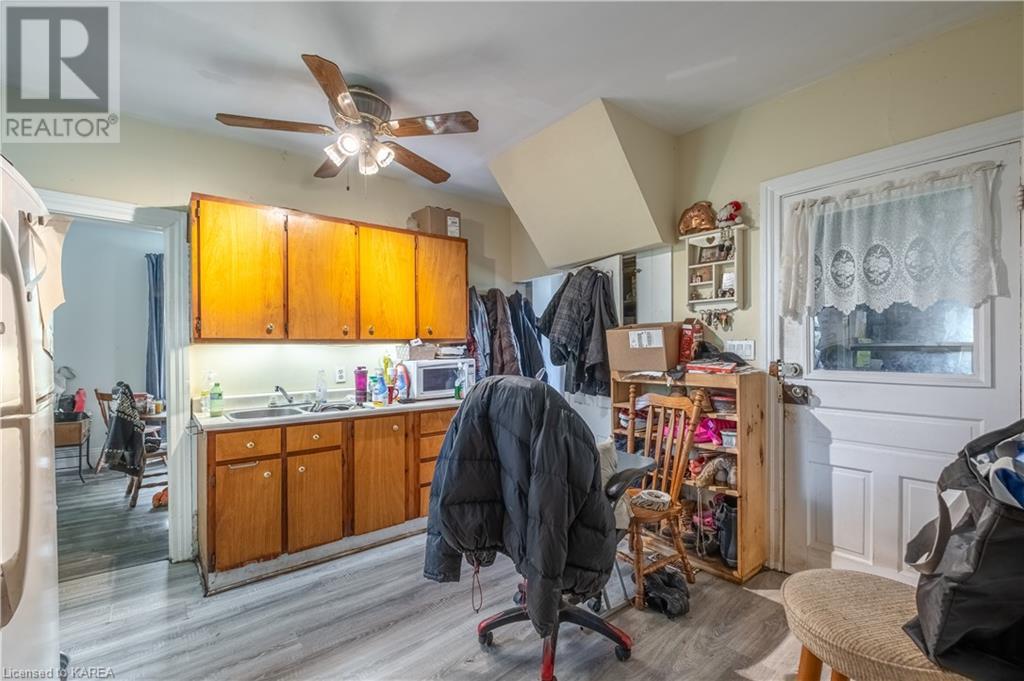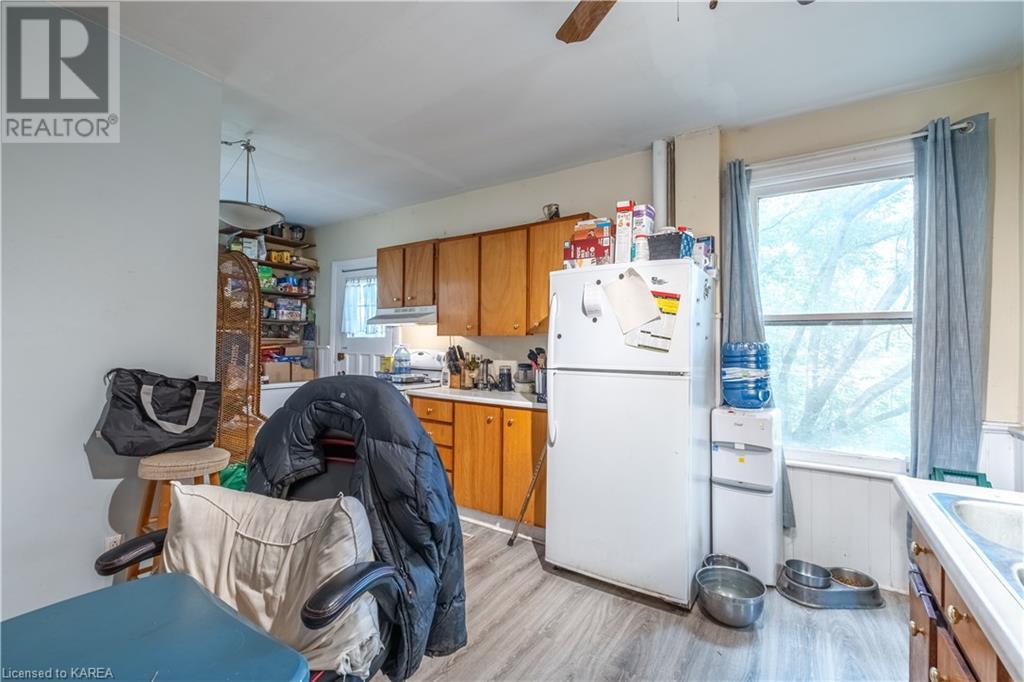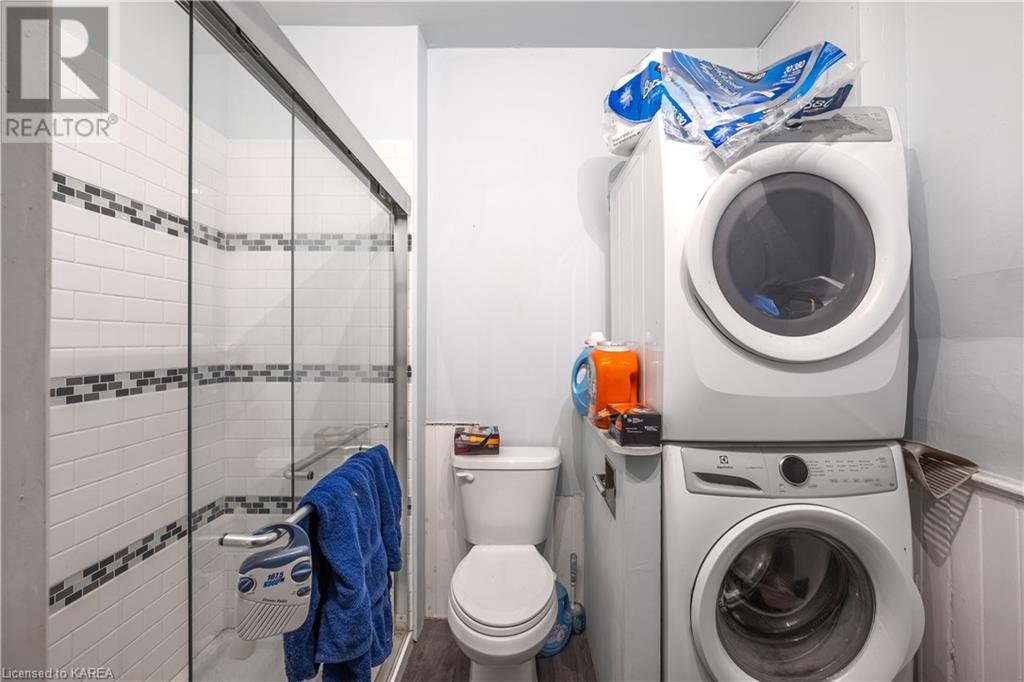3 Bedroom
2 Bathroom
Forced Air
Acreage
$445,500
Welcome to this charming 3-bedroom, 1.5-bathroom two-story home on almost 14 acres of peaceful countryside in Kingston, ON. Enjoy rural living just a short 7-minute drive from downtown Kingston.\r\n\r\nInside, you'll find a spacious interior with newer floors. The main floor features a newly renovated 2-piece bath, convenient laundry, and plenty of living space filled with character. Large windows let in natural light, creating a warm atmosphere.\r\n\r\nThe home boasts a durable metal roof for added peace of mind. Outside, the 14-acre lot offers opportunities for outdoor activities, gardening, or simply enjoying the natural beauty. Conveniently located near various amenities, this property provides both country living and city convenience. Schedule a viewing today and make this your new home. (id:48714)
Property Details
|
MLS® Number
|
X9412047 |
|
Property Type
|
Single Family |
|
Community Name
|
City North of 401 |
|
Parking Space Total
|
10 |
Building
|
Bathroom Total
|
2 |
|
Bedrooms Above Ground
|
3 |
|
Bedrooms Total
|
3 |
|
Appliances
|
Water Heater, Refrigerator, Stove |
|
Basement Development
|
Unfinished |
|
Basement Type
|
Partial (unfinished) |
|
Construction Style Attachment
|
Detached |
|
Exterior Finish
|
Brick |
|
Foundation Type
|
Stone |
|
Half Bath Total
|
1 |
|
Heating Fuel
|
Propane |
|
Heating Type
|
Forced Air |
|
Stories Total
|
2 |
|
Type
|
House |
Land
|
Acreage
|
Yes |
|
Sewer
|
Septic System |
|
Size Frontage
|
638.4 M |
|
Size Irregular
|
638.4 Acre |
|
Size Total Text
|
638.4 Acre|10 - 24.99 Acres |
|
Zoning Description
|
A1 |
Rooms
| Level |
Type |
Length |
Width |
Dimensions |
|
Second Level |
Bedroom |
3.05 m |
2.57 m |
3.05 m x 2.57 m |
|
Second Level |
Bathroom |
1.5 m |
3.23 m |
1.5 m x 3.23 m |
|
Second Level |
Primary Bedroom |
3.81 m |
3.25 m |
3.81 m x 3.25 m |
|
Second Level |
Office |
1.88 m |
2.34 m |
1.88 m x 2.34 m |
|
Second Level |
Bedroom |
3.12 m |
2.57 m |
3.12 m x 2.57 m |
|
Main Level |
Bathroom |
1.68 m |
2.46 m |
1.68 m x 2.46 m |
|
Main Level |
Dining Room |
3.35 m |
3.23 m |
3.35 m x 3.23 m |
|
Main Level |
Kitchen |
3.76 m |
6.02 m |
3.76 m x 6.02 m |
|
Main Level |
Living Room |
3.38 m |
3.23 m |
3.38 m x 3.23 m |
|
Main Level |
Sunroom |
2.97 m |
3.99 m |
2.97 m x 3.99 m |
Utilities
|
Cable
|
Available |
|
Wireless
|
Available |
https://www.realtor.ca/real-estate/27186814/1050-john-f-scott-road-kingston-city-north-of-401-city-north-of-401



































