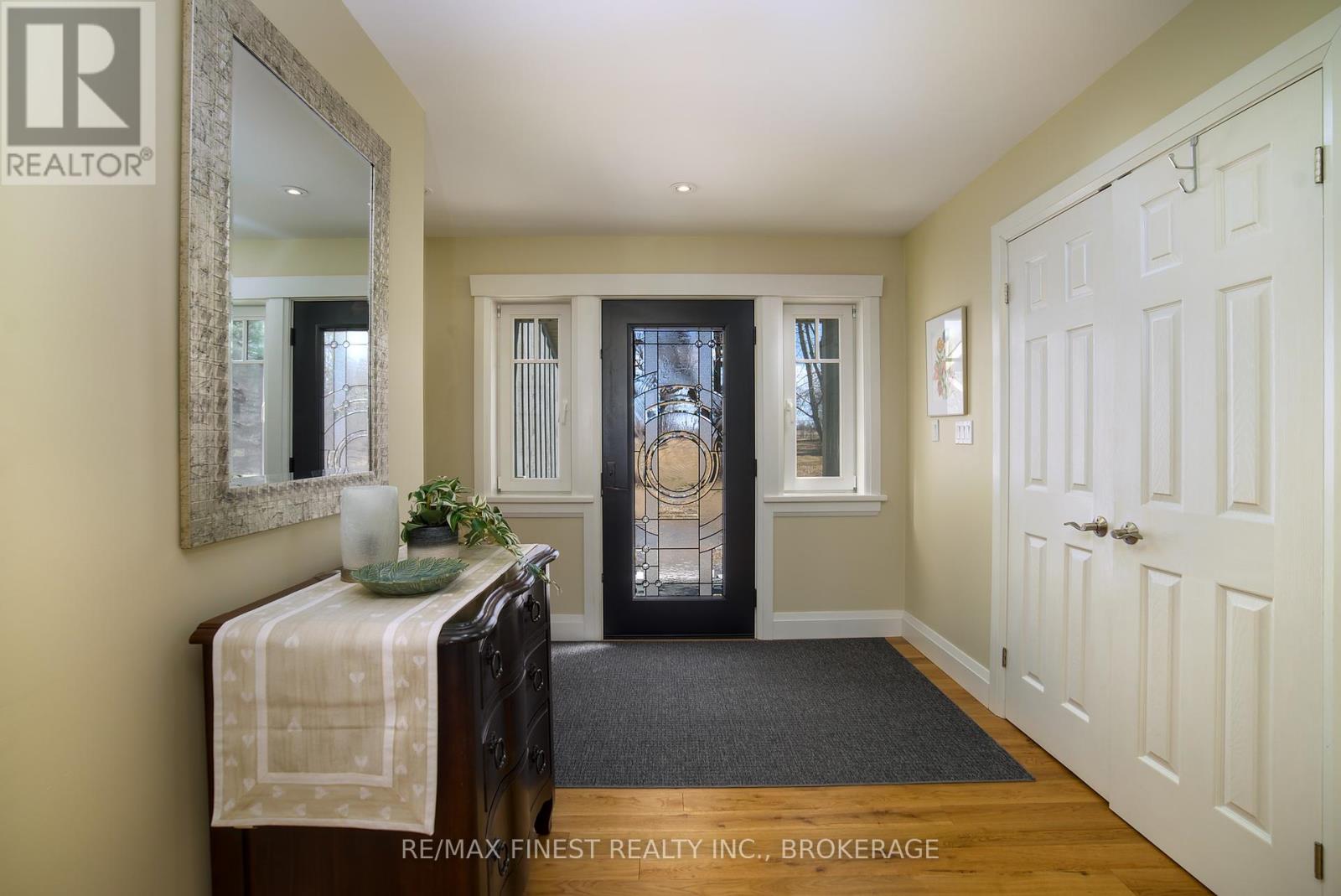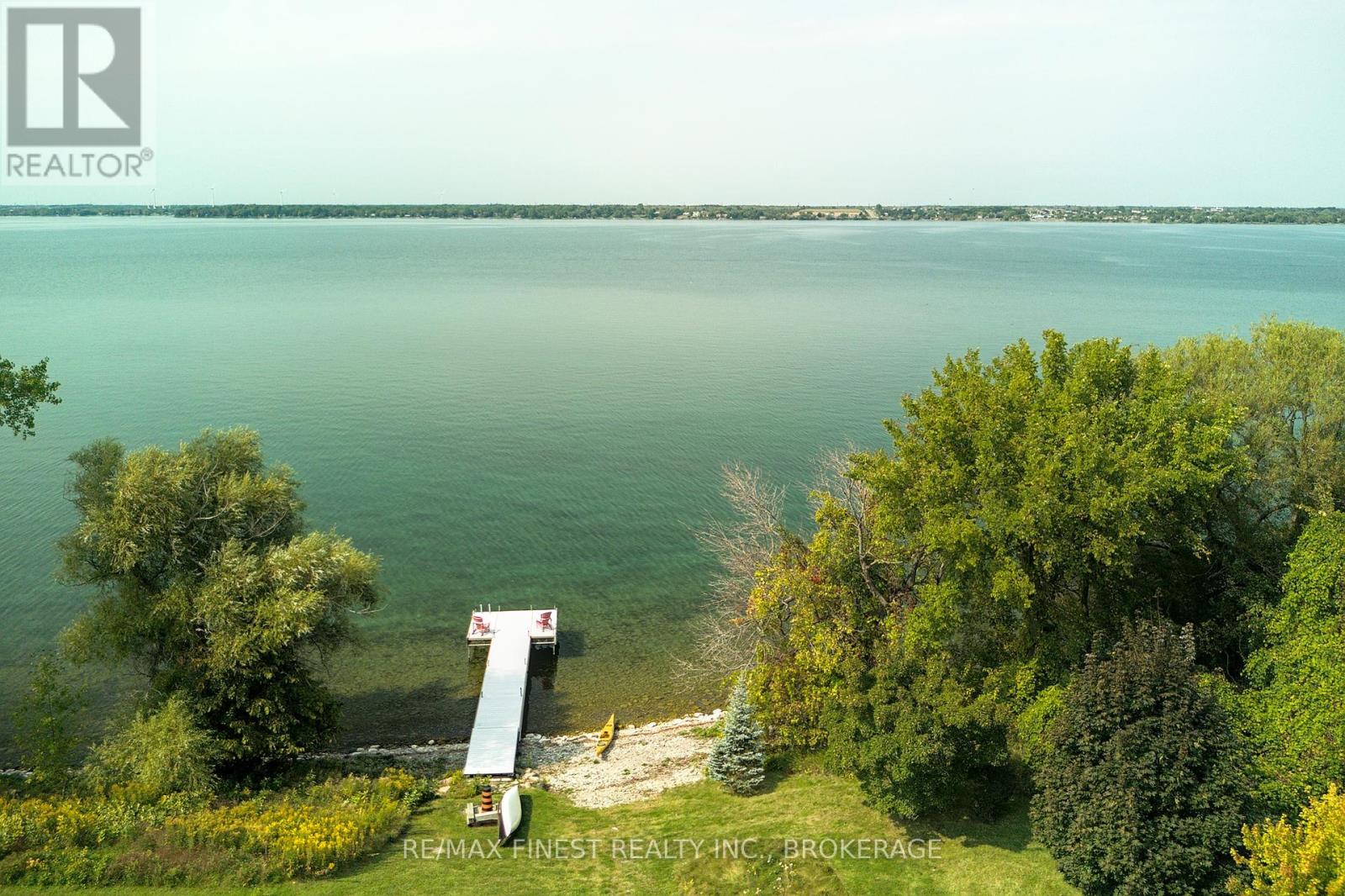4 Bedroom
3 Bathroom
1,500 - 2,000 ft2
Bungalow
Fireplace
Central Air Conditioning
Forced Air
Island
Acreage
$1,189,000
Description: Nestled on the north shore of Amherst Island, this renovated bungalow offers 245 feet of waterfront, gorgeous sunset views of Lake Ontario, and a very private 3+ acre lot. This 4 bedroom home features a wishbone cathedral ceiling in the great room, white oak flooring throughout the main floor, and a fully insulated sunroom addition with Napoleon fireplace and walk-out to a deck. The main level also boasts an open-concept kitchen, dining, and great room area, plus a dedicated office, bedroom, full bath, and spacious primary suite with walk-in closet and ensuite. The finished basement provides additional living space with two bedrooms, a family room, flex space (currently an exercise room), a full bathroom, laundry, utility/workshop, and plenty of storage. Enjoy direct lake access with a 60 Naylor tower dock, a graded boat launch, and a 20 x 10 boat shed ideal for boating enthusiasts. With modern upgrades including a high-efficiency propane furnace, central air, and Marvin Integrity windows, this private lakeside retreat offers move-in ready comfort plus natural & architectural beauty. (id:48714)
Property Details
|
MLS® Number
|
X12059125 |
|
Property Type
|
Single Family |
|
Amenities Near By
|
Park, Schools |
|
Community Features
|
Community Centre, School Bus |
|
Easement
|
Other |
|
Equipment Type
|
Propane Tank |
|
Features
|
Irregular Lot Size, Sloping, Flat Site, Sump Pump |
|
Parking Space Total
|
12 |
|
Rental Equipment Type
|
Propane Tank |
|
Structure
|
Deck, Porch, Boathouse, Dock |
|
View Type
|
Lake View, View Of Water, Direct Water View |
|
Water Front Type
|
Island |
Building
|
Bathroom Total
|
3 |
|
Bedrooms Above Ground
|
2 |
|
Bedrooms Below Ground
|
2 |
|
Bedrooms Total
|
4 |
|
Age
|
16 To 30 Years |
|
Appliances
|
Garage Door Opener Remote(s), Central Vacuum, Water Heater, Water Purifier, Water Softener, Water Treatment, Dryer, Freezer, Stove, Washer, Refrigerator |
|
Architectural Style
|
Bungalow |
|
Basement Development
|
Finished |
|
Basement Type
|
Full (finished) |
|
Construction Status
|
Insulation Upgraded |
|
Construction Style Attachment
|
Detached |
|
Cooling Type
|
Central Air Conditioning |
|
Exterior Finish
|
Wood |
|
Fire Protection
|
Smoke Detectors |
|
Fireplace Present
|
Yes |
|
Fireplace Total
|
1 |
|
Flooring Type
|
Hardwood |
|
Foundation Type
|
Block |
|
Heating Fuel
|
Propane |
|
Heating Type
|
Forced Air |
|
Stories Total
|
1 |
|
Size Interior
|
1,500 - 2,000 Ft2 |
|
Type
|
House |
|
Utility Water
|
Dug Well |
Parking
Land
|
Access Type
|
Private Docking, Public Road, Year-round Access |
|
Acreage
|
Yes |
|
Land Amenities
|
Park, Schools |
|
Sewer
|
Septic System |
|
Size Depth
|
538 Ft ,8 In |
|
Size Frontage
|
245 Ft |
|
Size Irregular
|
245 X 538.7 Ft ; Shape - See Copy Of Survey |
|
Size Total Text
|
245 X 538.7 Ft ; Shape - See Copy Of Survey|2 - 4.99 Acres |
|
Zoning Description
|
Sr |
Rooms
| Level |
Type |
Length |
Width |
Dimensions |
|
Basement |
Bedroom 4 |
3.29 m |
3.92 m |
3.29 m x 3.92 m |
|
Basement |
Bathroom |
3.18 m |
2.8 m |
3.18 m x 2.8 m |
|
Basement |
Bedroom 3 |
3.18 m |
6.27 m |
3.18 m x 6.27 m |
|
Main Level |
Living Room |
5.26 m |
5.1 m |
5.26 m x 5.1 m |
|
Main Level |
Kitchen |
3.85 m |
3 m |
3.85 m x 3 m |
|
Main Level |
Dining Room |
2.85 m |
3.57 m |
2.85 m x 3.57 m |
|
Main Level |
Office |
3.74 m |
3.04 m |
3.74 m x 3.04 m |
|
Main Level |
Sunroom |
4.13 m |
3.77 m |
4.13 m x 3.77 m |
|
Main Level |
Primary Bedroom |
4.52 m |
5.19 m |
4.52 m x 5.19 m |
|
Main Level |
Bedroom 2 |
3.74 m |
2.93 m |
3.74 m x 2.93 m |
|
Main Level |
Bathroom |
2.79 m |
3.45 m |
2.79 m x 3.45 m |
|
Main Level |
Bathroom |
2.06 m |
3.22 m |
2.06 m x 3.22 m |
Utilities
|
Electricity Connected
|
Connected |
https://www.realtor.ca/real-estate/28113796/1050-front-road-loyalist







































