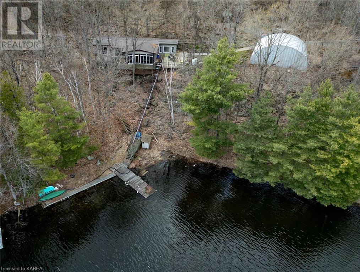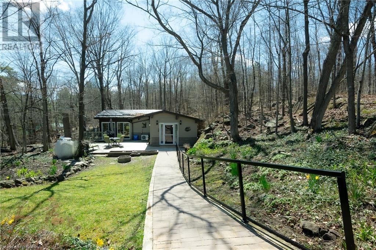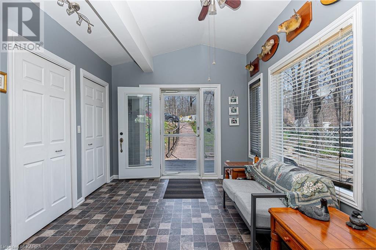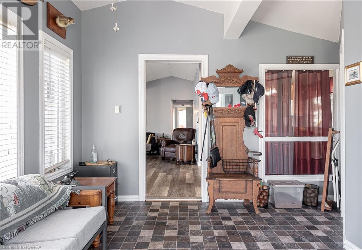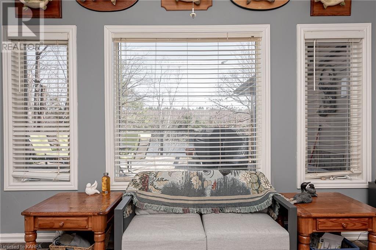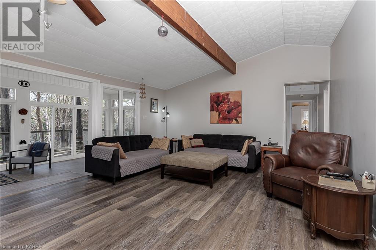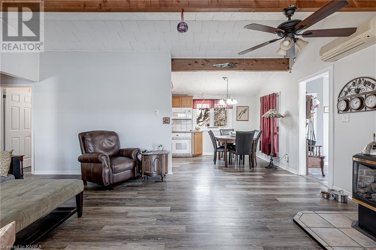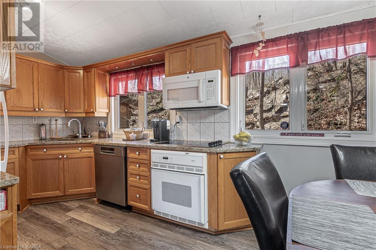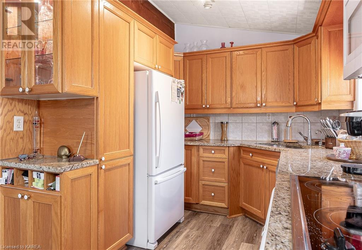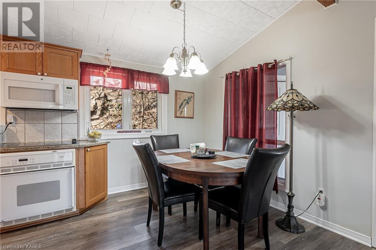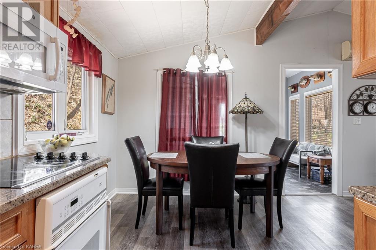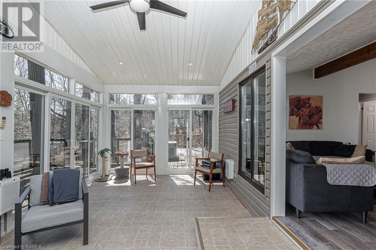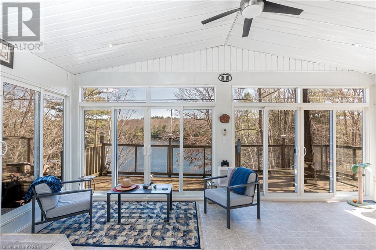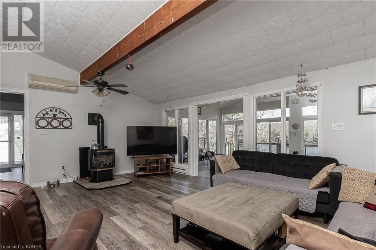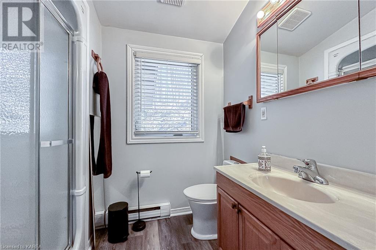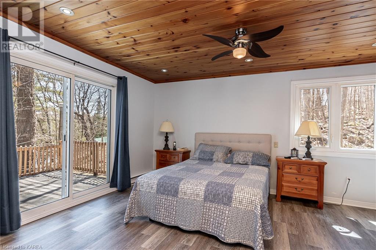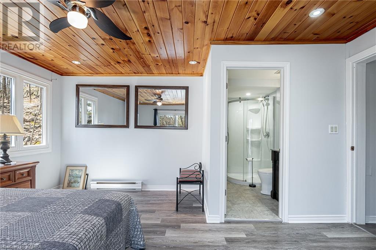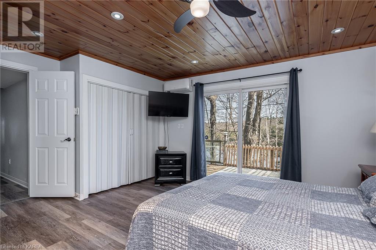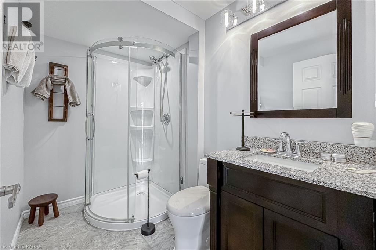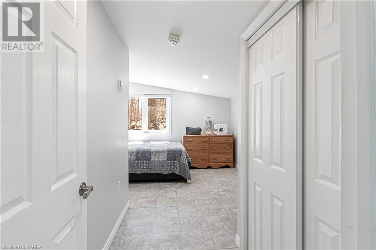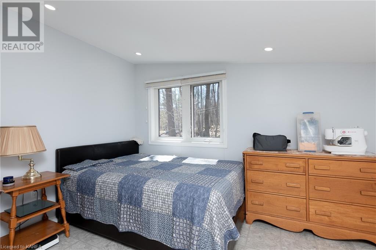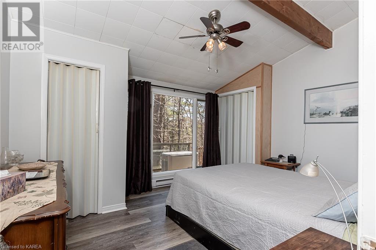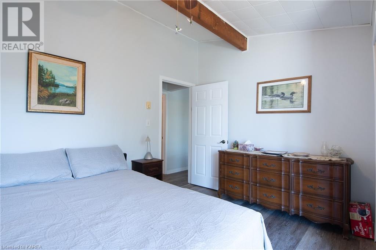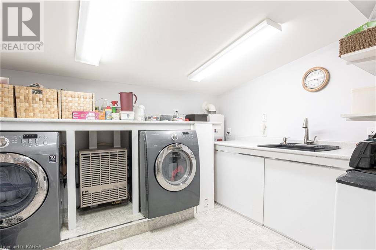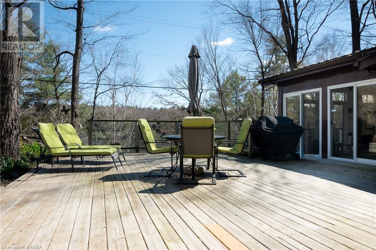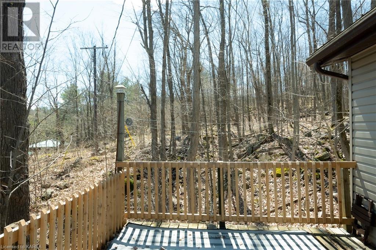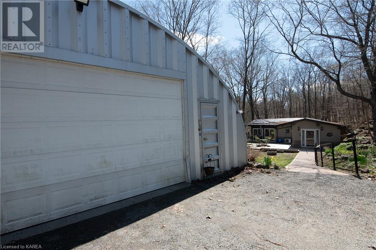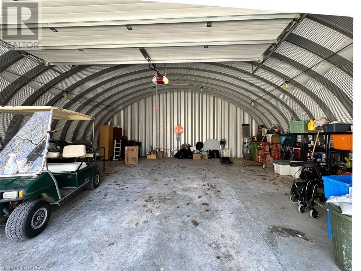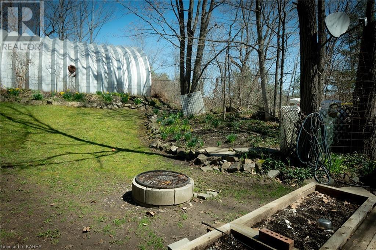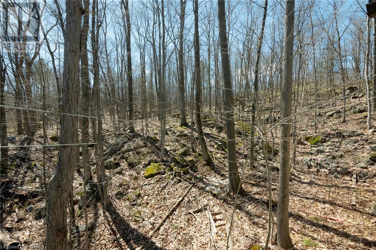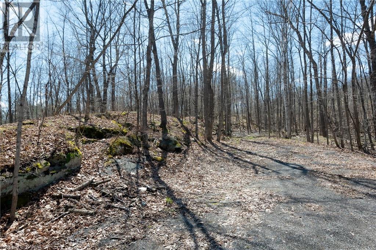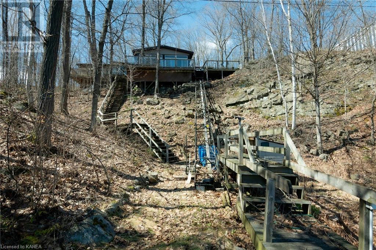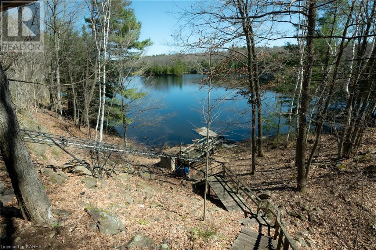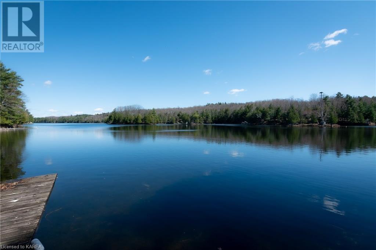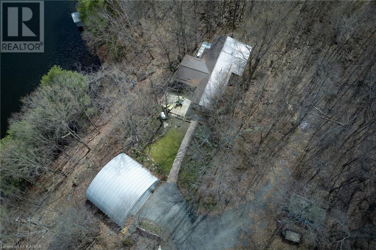3 Bedroom
2 Bathroom
1782
Bungalow
Fireplace
Wall Unit
Baseboard Heaters, Other
Waterfront
Acreage
$789,000
Welcome to serene lakeside living at its finest! This charming 3-bedroom, 2-bathroom home offers privacy and serenity on a little over 1 acre of land on popular Buck Lake. Enjoy the upgraded kitchen featuring sleek granite countertops. The open concept living and dining area flow seamlessly into a spacious sunroom, bathed in natural light. Step outside onto the expansive deck spanning the length of the home, where breathtaking water views await. With convenient waterfront access via stairs, aquatic adventures are just steps away. Plus, the large detached steel garage provides ample storage for all your watercraft. Located a quick 30 minute drive from Kingston, this is lakefront living at its best! (id:48714)
Property Details
|
MLS® Number
|
40573923 |
|
Property Type
|
Single Family |
|
Community Features
|
Quiet Area |
|
Equipment Type
|
Propane Tank |
|
Features
|
Crushed Stone Driveway, Country Residential |
|
Parking Space Total
|
8 |
|
Rental Equipment Type
|
Propane Tank |
|
Water Front Name
|
Buck Lake |
|
Water Front Type
|
Waterfront |
Building
|
Bathroom Total
|
2 |
|
Bedrooms Above Ground
|
3 |
|
Bedrooms Total
|
3 |
|
Appliances
|
Dishwasher, Dryer, Refrigerator, Stove, Water Softener, Washer, Microwave Built-in |
|
Architectural Style
|
Bungalow |
|
Basement Type
|
None |
|
Construction Style Attachment
|
Detached |
|
Cooling Type
|
Wall Unit |
|
Exterior Finish
|
Vinyl Siding |
|
Fireplace Fuel
|
Propane |
|
Fireplace Present
|
Yes |
|
Fireplace Total
|
1 |
|
Fireplace Type
|
Other - See Remarks |
|
Heating Fuel
|
Electric, Propane |
|
Heating Type
|
Baseboard Heaters, Other |
|
Stories Total
|
1 |
|
Size Interior
|
1782 |
|
Type
|
House |
|
Utility Water
|
Drilled Well |
Parking
Land
|
Access Type
|
Road Access |
|
Acreage
|
Yes |
|
Sewer
|
Septic System |
|
Size Depth
|
336 Ft |
|
Size Frontage
|
180 Ft |
|
Size Irregular
|
1.246 |
|
Size Total
|
1.246 Ac|1/2 - 1.99 Acres |
|
Size Total Text
|
1.246 Ac|1/2 - 1.99 Acres |
|
Surface Water
|
Lake |
|
Zoning Description
|
Rw |
Rooms
| Level |
Type |
Length |
Width |
Dimensions |
|
Main Level |
Sunroom |
|
|
21'9'' x 11'5'' |
|
Main Level |
Bedroom |
|
|
11'5'' x 13'6'' |
|
Main Level |
Bedroom |
|
|
11'2'' x 15'8'' |
|
Main Level |
Full Bathroom |
|
|
8'6'' x 5'3'' |
|
Main Level |
Primary Bedroom |
|
|
15'7'' x 15'8'' |
|
Main Level |
Other |
|
|
8'6'' x 10'1'' |
|
Main Level |
Laundry Room |
|
|
7'5'' x 10'10'' |
|
Main Level |
3pc Bathroom |
|
|
8'6'' x 5'3'' |
|
Main Level |
Kitchen |
|
|
8'6'' x 17'10'' |
|
Main Level |
Living Room |
|
|
14'9'' x 19'9'' |
|
Main Level |
Foyer |
|
|
13'7'' x 12'8'' |
Utilities
https://www.realtor.ca/real-estate/26769213/1029-osprey-lane-perth-road-village

