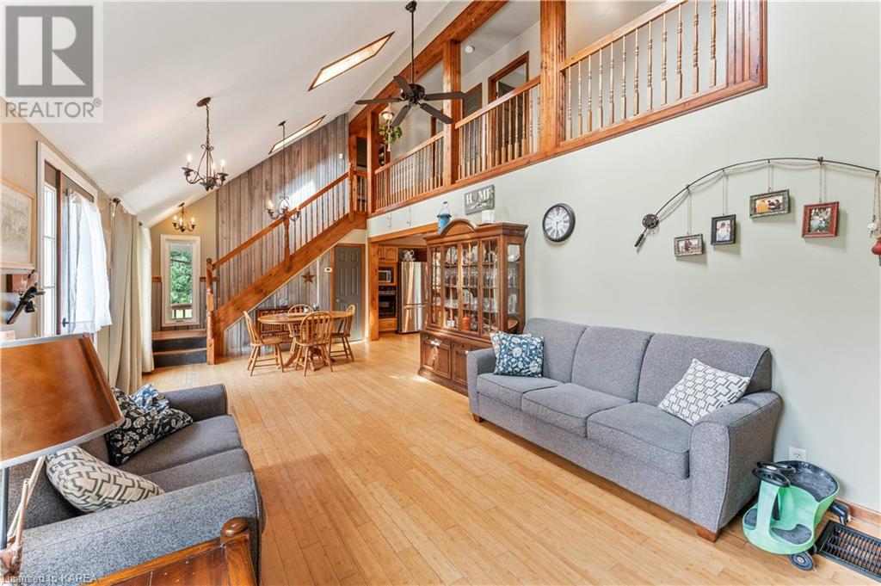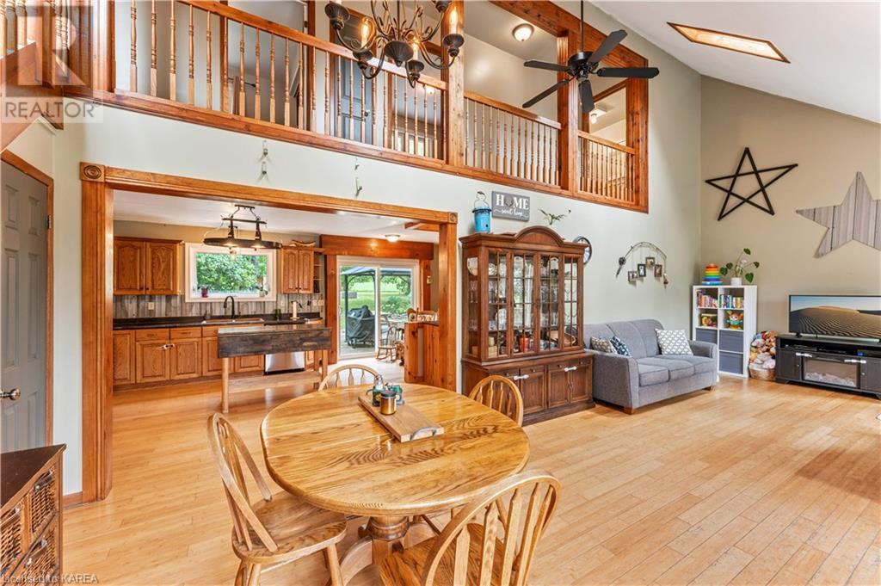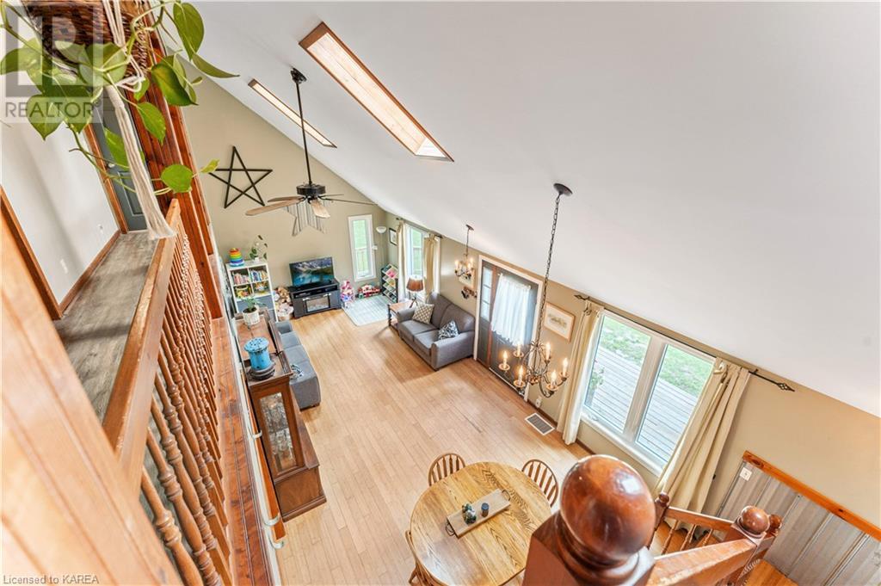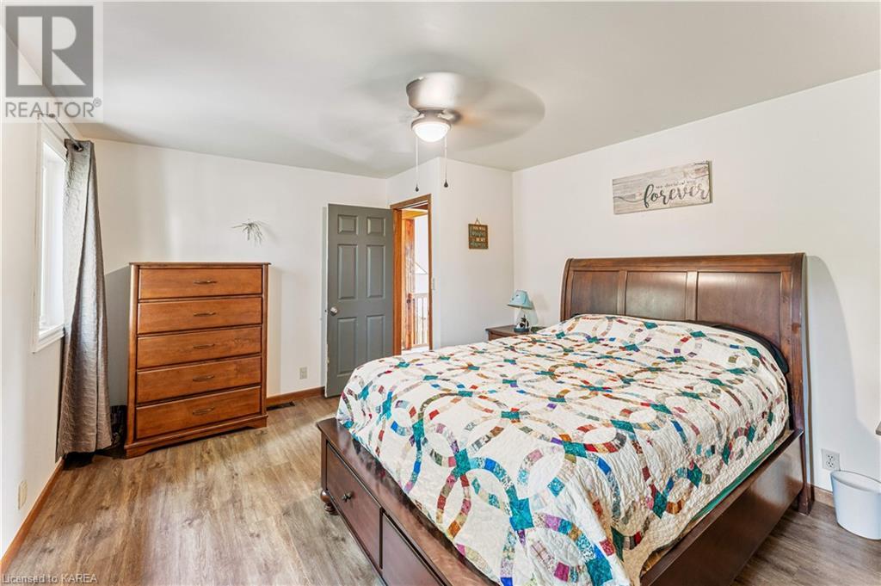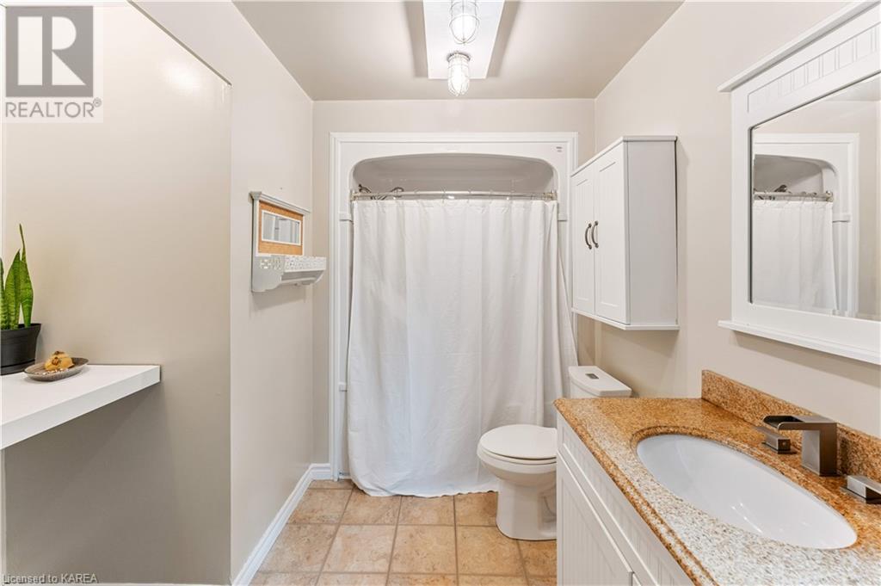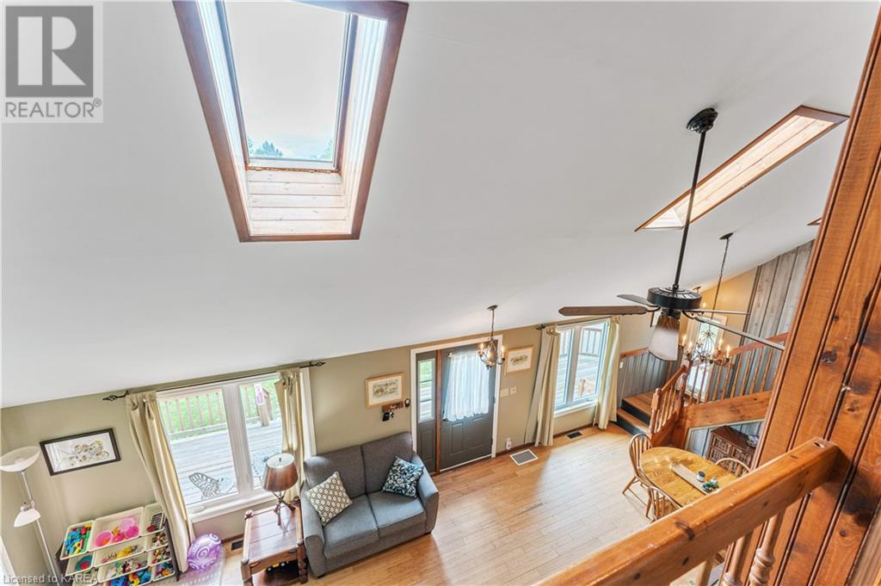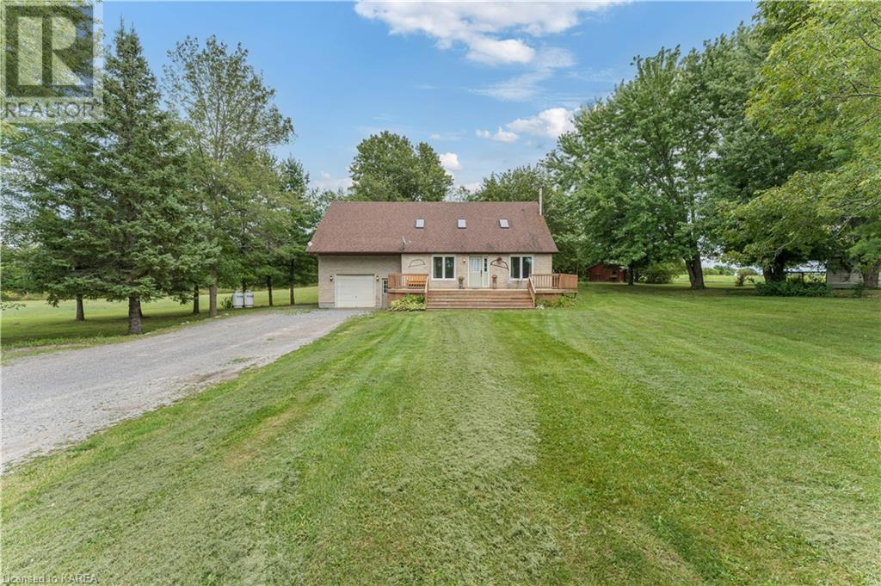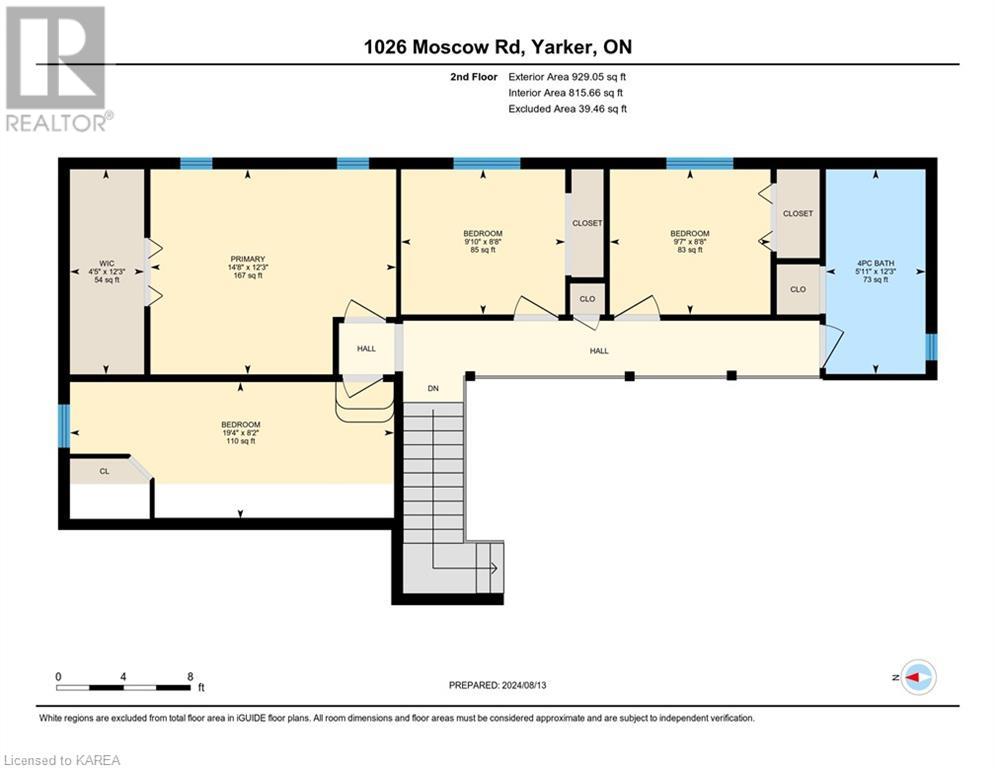4 Bedroom
2 Bathroom
2619.98 sqft
Fireplace
Central Air Conditioning
Forced Air, Stove
Acreage
$649,000
Country living at its best with this lovely updated home on 2 acres of land! Welcome to this beautifully updated 4 bedroom, 2 bathroom home, perfectly nestled on a peaceful lot just north of Camden East. This property is a perfect blend of modern comfort and rural charm, offering an inviting living space both inside and out. As you enter, the warm and welcoming kitchen, with its rich wood tones, sets the stage for cozy family meals and entertaining. The open concept loft style design flows seamlessly into the dining and living areas, creating a perfect space for gathering. The finished basement features a fireplace, ideal for unwinding on those cool winter nights. Upstairs, you'll find good sized bedrooms bathed in natural light, thanks to skylights that add a bright and airy feel to the second level. The main bathroom is also bright and spacious, offering a comfortable retreat. Step outside to the expansive back deck, perfect for entertaining or simply enjoying the tranquil surroundings. The property also includes a two car garage, multiple outbuildings for additional storage or workspace, and an expansive lot with plenty of room for outdoor activities, gardening, or exploring. Recent updates include main floor and upstairs windows, along with the patio door, replaced in 2021, kitchen range stove installed in 2021, hot water tank added in December 2023, wood stove installed in January 2020, front deck completed in fall 2021. (id:48714)
Property Details
|
MLS® Number
|
40632849 |
|
Property Type
|
Single Family |
|
Communication Type
|
High Speed Internet |
|
Community Features
|
Quiet Area |
|
Features
|
Country Residential, Sump Pump |
|
Parking Space Total
|
7 |
Building
|
Bathroom Total
|
2 |
|
Bedrooms Above Ground
|
4 |
|
Bedrooms Total
|
4 |
|
Appliances
|
Dishwasher, Dryer, Refrigerator, Stove, Washer |
|
Basement Development
|
Finished |
|
Basement Type
|
Full (finished) |
|
Construction Style Attachment
|
Detached |
|
Cooling Type
|
Central Air Conditioning |
|
Exterior Finish
|
Brick, Vinyl Siding |
|
Fireplace Present
|
Yes |
|
Fireplace Total
|
1 |
|
Foundation Type
|
Block |
|
Heating Fuel
|
Propane |
|
Heating Type
|
Forced Air, Stove |
|
Size Interior
|
2619.98 Sqft |
|
Type
|
House |
|
Utility Water
|
Drilled Well |
Parking
Land
|
Access Type
|
Road Access, Highway Nearby |
|
Acreage
|
Yes |
|
Sewer
|
Septic System |
|
Size Depth
|
287 Ft |
|
Size Frontage
|
285 Ft |
|
Size Irregular
|
2 |
|
Size Total
|
2 Ac|2 - 4.99 Acres |
|
Size Total Text
|
2 Ac|2 - 4.99 Acres |
|
Zoning Description
|
Ru |
Rooms
| Level |
Type |
Length |
Width |
Dimensions |
|
Second Level |
Primary Bedroom |
|
|
12'3'' x 14'8'' |
|
Second Level |
Bedroom |
|
|
8'2'' x 19'4'' |
|
Second Level |
Bedroom |
|
|
8'8'' x 9'10'' |
|
Second Level |
Bedroom |
|
|
8'8'' x 9'7'' |
|
Second Level |
4pc Bathroom |
|
|
12'3'' x 5'11'' |
|
Basement |
Storage |
|
|
6'7'' x 4'5'' |
|
Basement |
Storage |
|
|
8'5'' x 5'6'' |
|
Basement |
Storage |
|
|
5'6'' x 7'7'' |
|
Basement |
Recreation Room |
|
|
13'11'' x 22'5'' |
|
Basement |
Laundry Room |
|
|
15'11'' x 7'6'' |
|
Basement |
Den |
|
|
14'10'' x 14'7'' |
|
Main Level |
3pc Bathroom |
|
|
4'11'' x 13'3'' |
|
Main Level |
Kitchen |
|
|
12'1'' x 17'7'' |
|
Main Level |
Dining Room |
|
|
12'5'' x 9'10'' |
|
Main Level |
Living Room |
|
|
12'5'' x 17'10'' |
Utilities
https://www.realtor.ca/real-estate/27291202/1026-moscow-road-yarker







