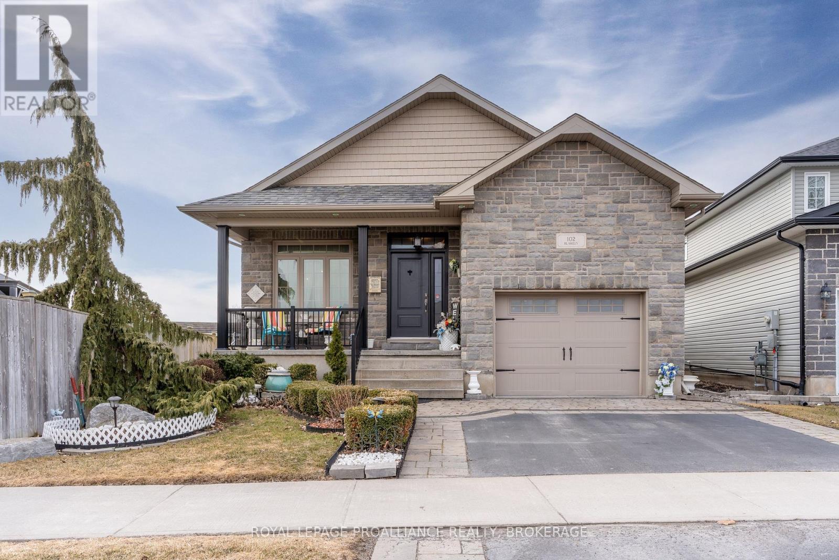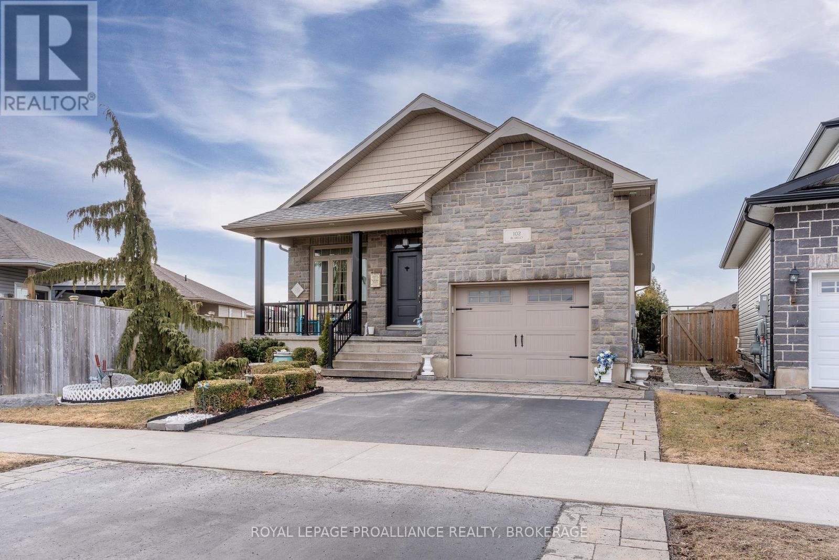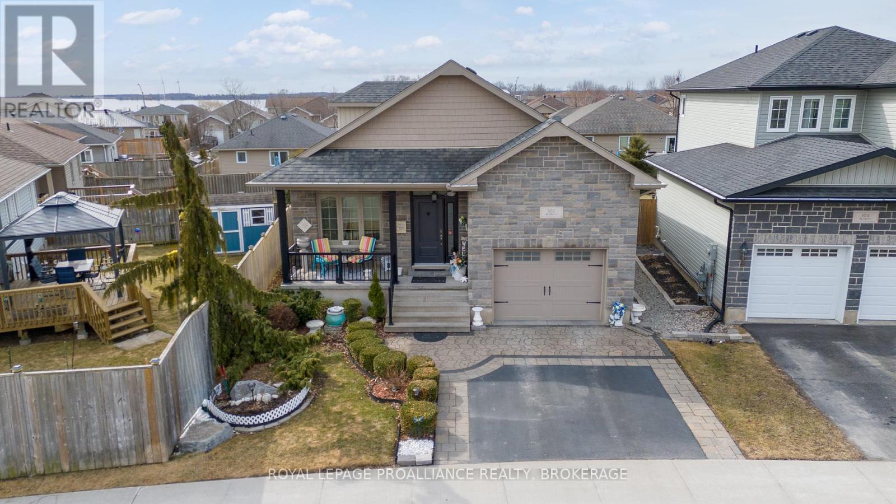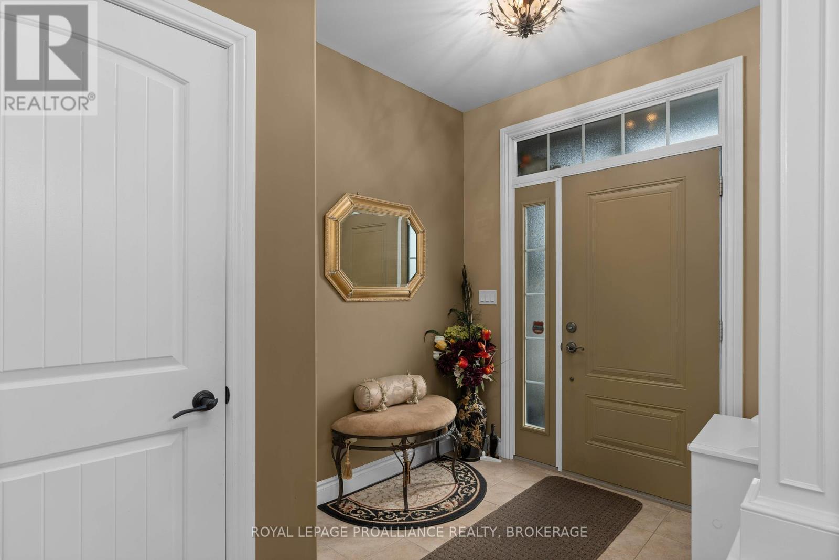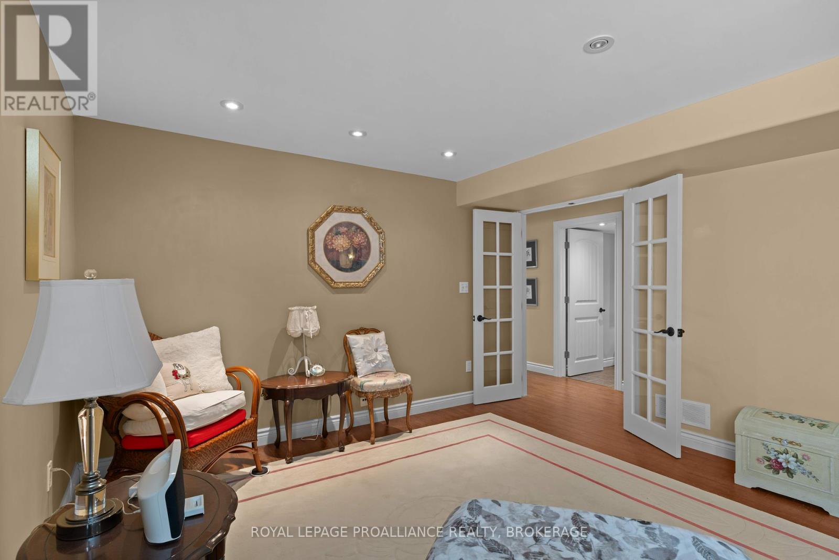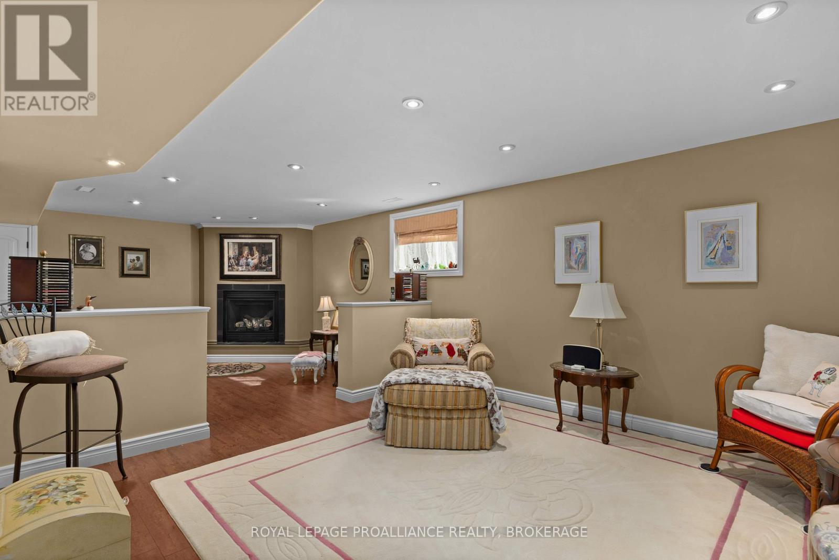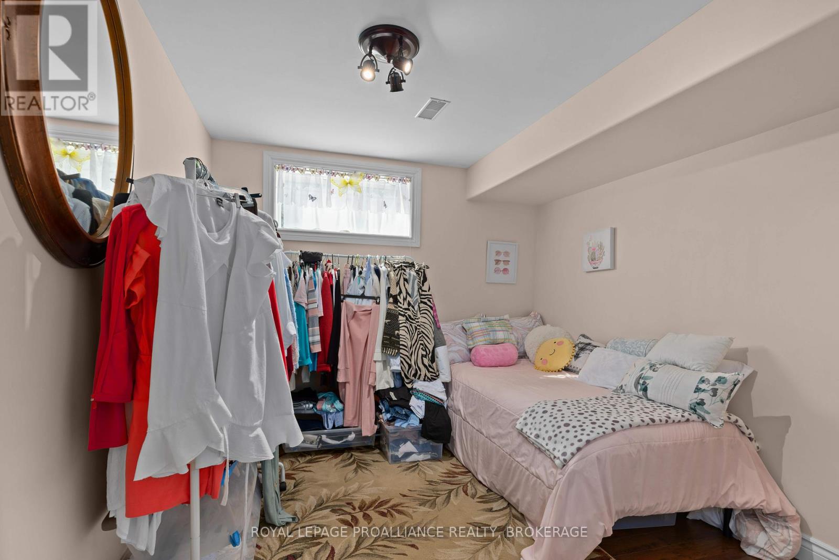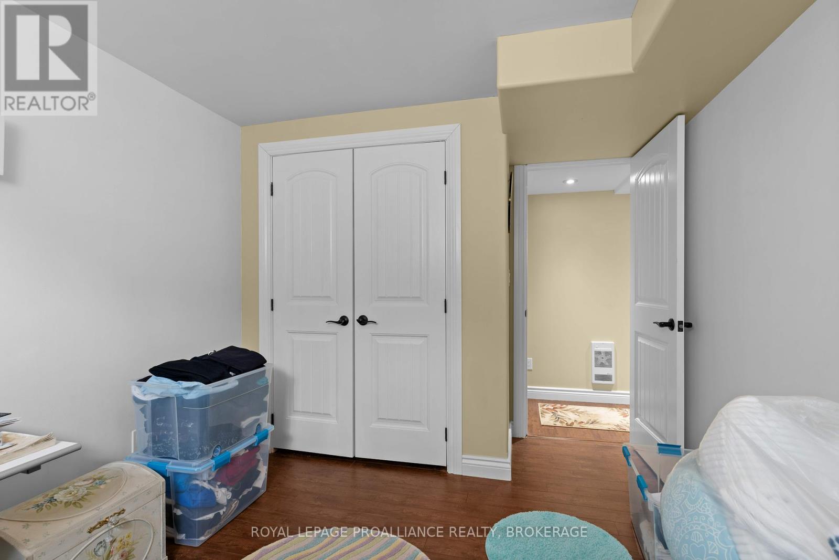4 Bedroom
3 Bathroom
1,100 - 1,500 ft2
Raised Bungalow
Fireplace
Central Air Conditioning
Forced Air
Landscaped
$769,000
Nestled on a peaceful, family-friendly street, you will discover a custom built home where thoughtful design meets luxury and comfort. Welcome to 102 Blakely Street, a stone and vinyl sided raised bungalow, built in 2012 by Maize Homes. Stepping inside, gleaming maple hardwood floors await, flowing seamlessly throughout the main level. Entertain with ease in the formal dining room with vaulted ceilings or gather in the light-filled gourmet kitchen, featuring quartz countertops, raised breakfast bar and expansive dormer window and skylight. The great room opens to a delightful three-season sunroom, extending to a private backyard with a patio and perennial gardens, perfect for hosting family barbecues and gatherings. The main level offers a serene primary suite with a luxurious ensuite and custom-fitted walk-in closet. Next to the primary bedroom you'll find a cozy and versatile den, complete with gas fireplace and more built-in shelving for extra storage. The main floor den could easily be used as a second upstairs bedroom if needed. The practical garage entry area includes a bar, pantry and a unique sun tunnel, flooding the area with ample natural light. The main floor bathroom is a spacious 4-piece and features heated floors; so nice to wake up to on those chilly mornings. The completely finished lower level provides a spacious family room with a second gas fireplace, three large additional bedrooms, a well-equipped laundry room, and a third spa-like bathroom. This home blends timeless elegance with true functionality and is ready to welcome you home. (id:48714)
Open House
This property has open houses!
Starts at:
2:00 pm
Ends at:
4:00 pm
Property Details
|
MLS® Number
|
X12054711 |
|
Property Type
|
Single Family |
|
Community Name
|
54 - Amherstview |
|
Amenities Near By
|
Park, Public Transit, Schools |
|
Community Features
|
School Bus |
|
Features
|
Irregular Lot Size |
|
Parking Space Total
|
3 |
|
Structure
|
Deck, Porch |
Building
|
Bathroom Total
|
3 |
|
Bedrooms Above Ground
|
1 |
|
Bedrooms Below Ground
|
3 |
|
Bedrooms Total
|
4 |
|
Age
|
6 To 15 Years |
|
Amenities
|
Fireplace(s) |
|
Appliances
|
Water Heater - Tankless, Water Heater, Dishwasher, Dryer, Hood Fan, Stove, Washer, Window Coverings, Refrigerator |
|
Architectural Style
|
Raised Bungalow |
|
Basement Development
|
Finished |
|
Basement Type
|
N/a (finished) |
|
Construction Style Attachment
|
Detached |
|
Cooling Type
|
Central Air Conditioning |
|
Exterior Finish
|
Stone, Vinyl Siding |
|
Fire Protection
|
Smoke Detectors |
|
Fireplace Present
|
Yes |
|
Fireplace Total
|
2 |
|
Flooring Type
|
Hardwood, Laminate |
|
Foundation Type
|
Poured Concrete |
|
Heating Fuel
|
Natural Gas |
|
Heating Type
|
Forced Air |
|
Stories Total
|
1 |
|
Size Interior
|
1,100 - 1,500 Ft2 |
|
Type
|
House |
|
Utility Water
|
Municipal Water |
Parking
Land
|
Acreage
|
No |
|
Fence Type
|
Fenced Yard |
|
Land Amenities
|
Park, Public Transit, Schools |
|
Landscape Features
|
Landscaped |
|
Sewer
|
Sanitary Sewer |
|
Size Depth
|
111 Ft ,3 In |
|
Size Frontage
|
38 Ft ,4 In |
|
Size Irregular
|
38.4 X 111.3 Ft |
|
Size Total Text
|
38.4 X 111.3 Ft|under 1/2 Acre |
|
Zoning Description
|
R3-6 |
Rooms
| Level |
Type |
Length |
Width |
Dimensions |
|
Lower Level |
Bathroom |
2.63 m |
3.61 m |
2.63 m x 3.61 m |
|
Lower Level |
Bedroom |
3.88 m |
2.88 m |
3.88 m x 2.88 m |
|
Lower Level |
Bedroom |
3.88 m |
2.88 m |
3.88 m x 2.88 m |
|
Lower Level |
Bedroom |
4.28 m |
3.82 m |
4.28 m x 3.82 m |
|
Lower Level |
Laundry Room |
2.64 m |
3.62 m |
2.64 m x 3.62 m |
|
Lower Level |
Utility Room |
3.26 m |
3.62 m |
3.26 m x 3.62 m |
|
Lower Level |
Recreational, Games Room |
8.23 m |
4.9 m |
8.23 m x 4.9 m |
|
Main Level |
Foyer |
2.06 m |
1.88 m |
2.06 m x 1.88 m |
|
Main Level |
Dining Room |
3.06 m |
3.65 m |
3.06 m x 3.65 m |
|
Main Level |
Kitchen |
3.2 m |
4.23 m |
3.2 m x 4.23 m |
|
Main Level |
Great Room |
4.6 m |
4.95 m |
4.6 m x 4.95 m |
|
Main Level |
Sunroom |
2.72 m |
3.64 m |
2.72 m x 3.64 m |
|
Main Level |
Primary Bedroom |
4.63 m |
5.33 m |
4.63 m x 5.33 m |
|
Main Level |
Bathroom |
1.55 m |
3.72 m |
1.55 m x 3.72 m |
|
Main Level |
Family Room |
3.28 m |
3.91 m |
3.28 m x 3.91 m |
|
Main Level |
Bathroom |
3.2 m |
3.86 m |
3.2 m x 3.86 m |
Utilities
|
Cable
|
Installed |
|
Sewer
|
Installed |
https://www.realtor.ca/real-estate/28103437/102-blakely-street-loyalist-54-amherstview-54-amherstview

