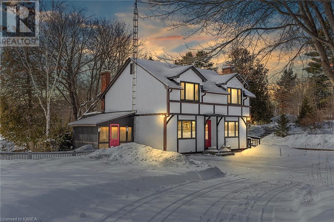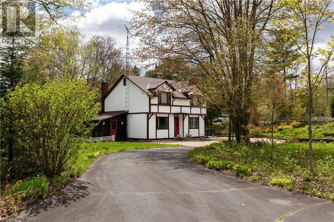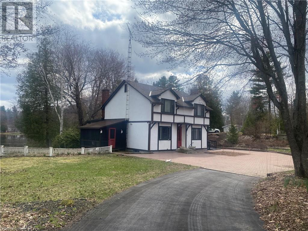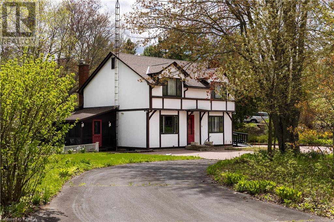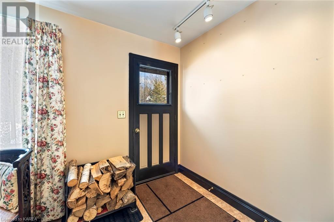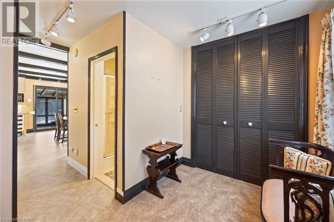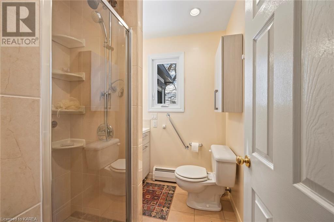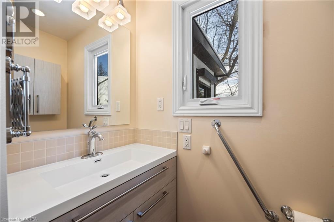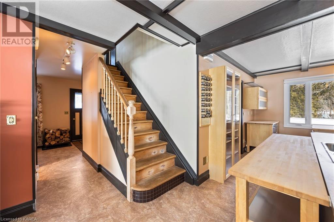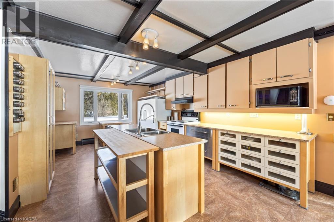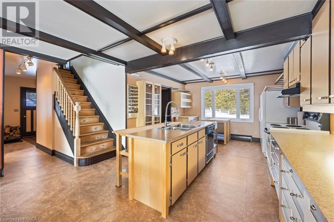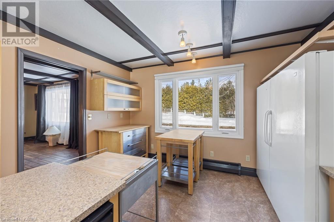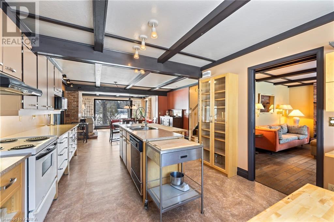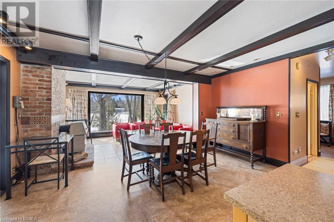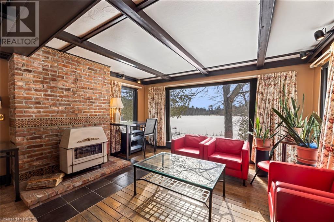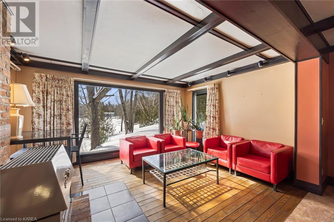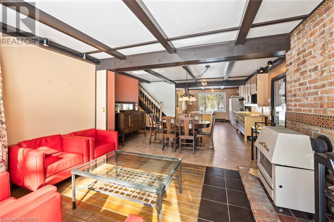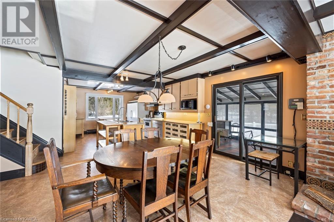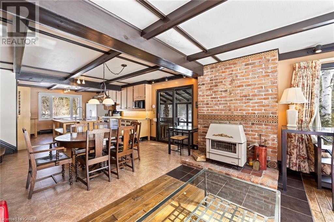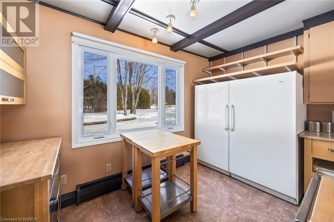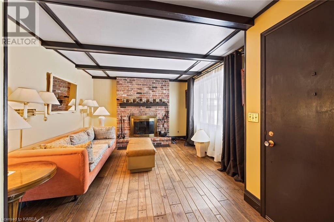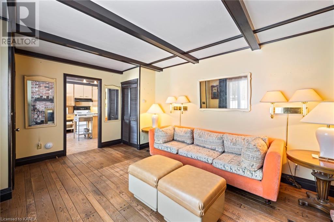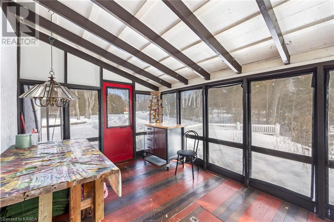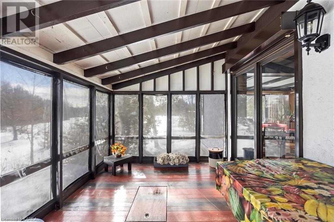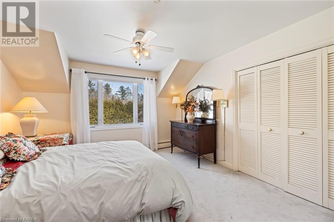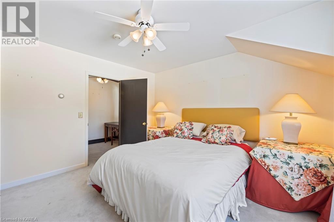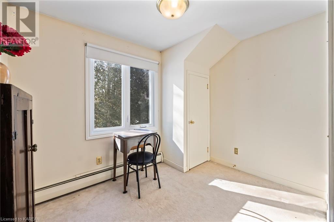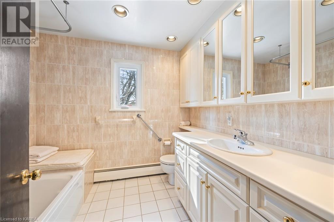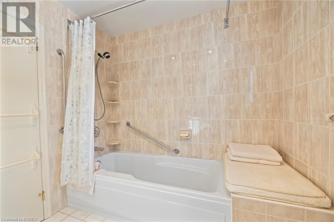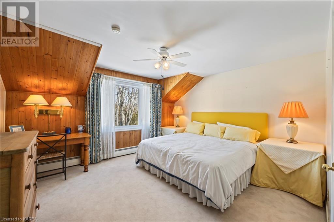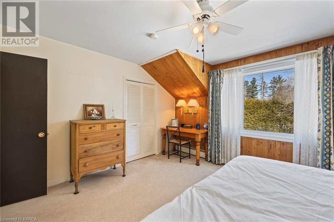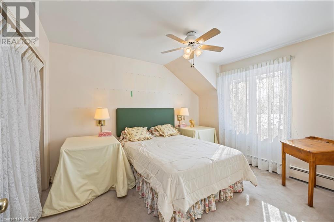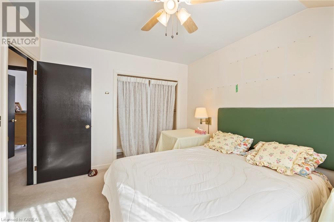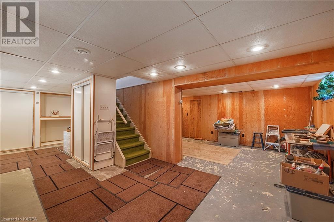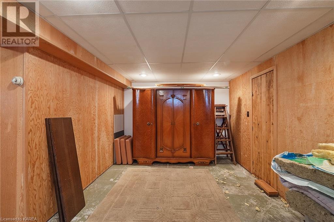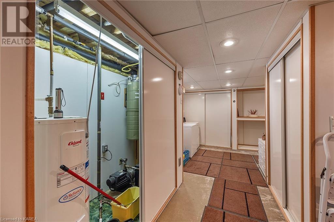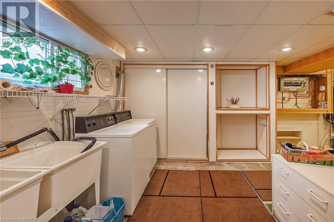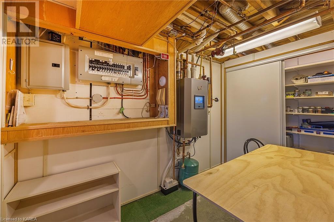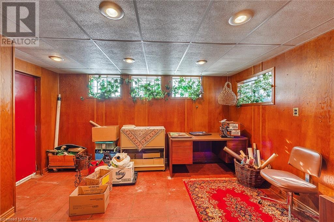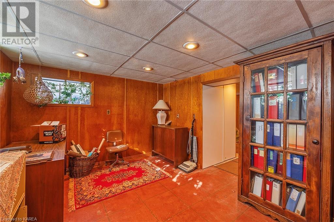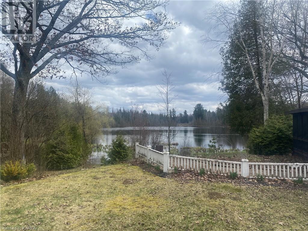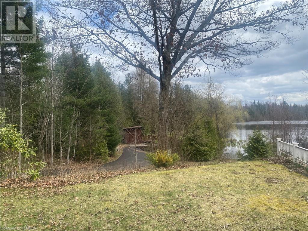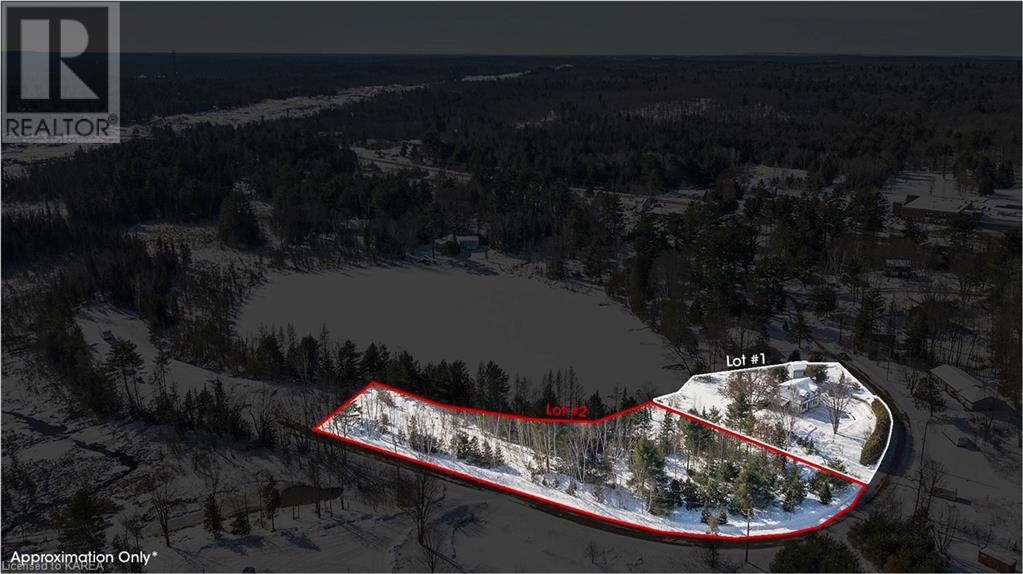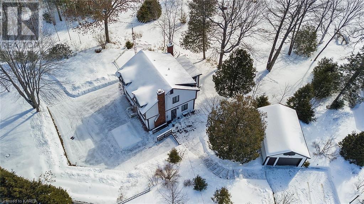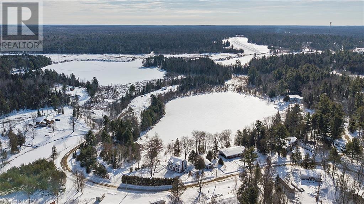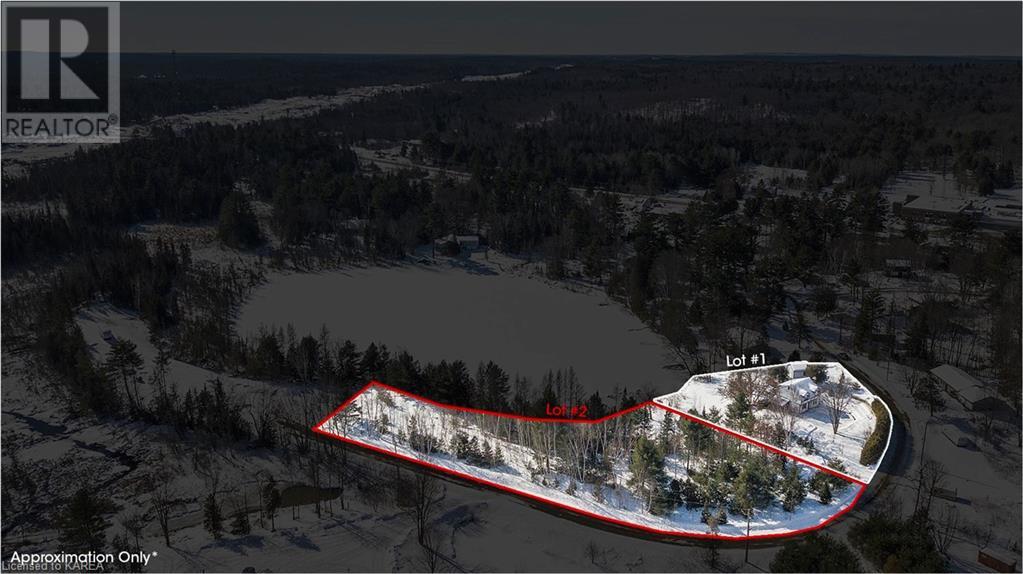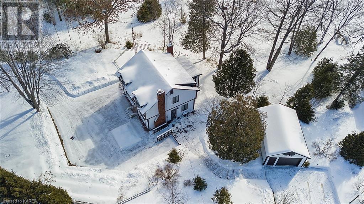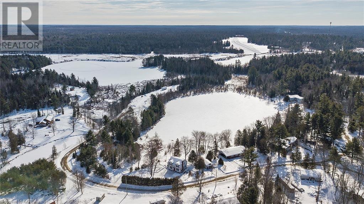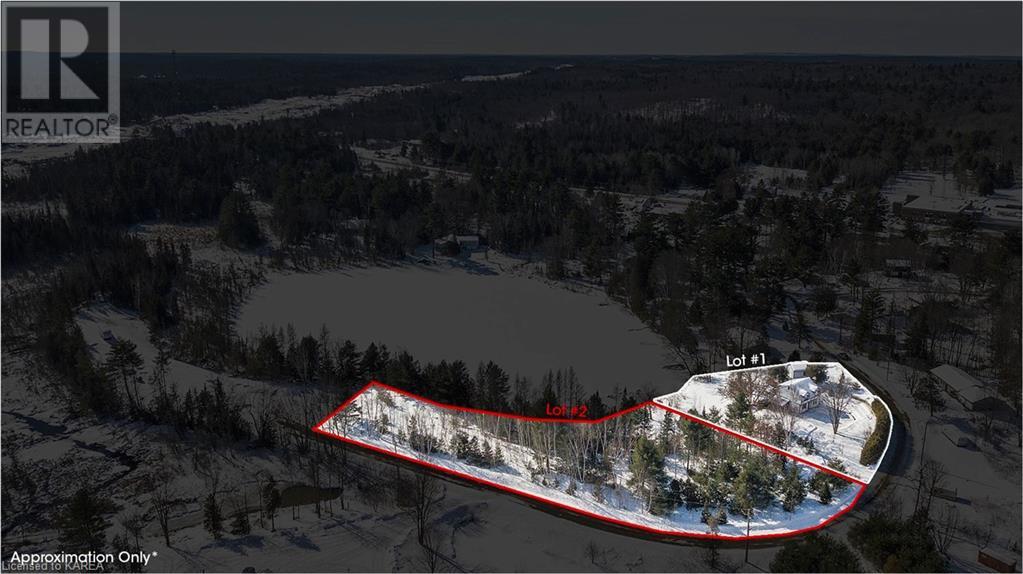4 Bedroom
2 Bathroom
2702
2 Level
Fireplace
None
Baseboard Heaters, Stove
Waterfront
Lawn Sprinkler, Landscaped
$525,000
This home reminds me of Easter because when you open the door it is full of treats! This lovely country estate style home comes fully furnished and includes everything you see in the house and garage, Situated on a rolling lot, this two storey Tudor-style home is a gardeners dream with layered gardens around the house and interlocking brick courtyard, situated on the edge of tawny pond. Boasting four bedrooms and two full baths, this lovely home with family room overlooking the water provides a great spot to sip your coffee. Or make your way to the living room with fireplace to curl up with a book. Options are endless and don’t forget the expansive Kitchen with Huge fridge freezer and loads of cupboards a great spot to entertain friends and family. It’s not done there, step into the screened in porch and enjoy the outdoors in a bug free setting. Step back in the house and venture down stairs to find a walk-out basement with so much potential for more finished living space plus includes a new high efficiency propane boiler system installed in 2023. This property includes two separately deeded lots both with water frontage on tawny pond and jewel road together approximately 1.88 acres. The house and garage sit on .523 acres and lot #2 features 1.354 acres with a large garden shed which would make a great Bunkie. Walking distance to the Addington Education Centre (K-12) and Village of Cloyne. Great spot to getaway canoe kayak relax and enjoy (id:48714)
Property Details
|
MLS® Number
|
40545551 |
|
Property Type
|
Single Family |
|
Amenities Near By
|
Golf Nearby, Park, Schools, Shopping |
|
Communication Type
|
High Speed Internet |
|
Community Features
|
Quiet Area |
|
Equipment Type
|
Propane Tank |
|
Features
|
Southern Exposure, Paved Driveway, Country Residential, Sump Pump, Automatic Garage Door Opener |
|
Parking Space Total
|
10 |
|
Rental Equipment Type
|
Propane Tank |
|
Structure
|
Shed |
|
Water Front Name
|
Tawny Pond |
|
Water Front Type
|
Waterfront |
Building
|
Bathroom Total
|
2 |
|
Bedrooms Above Ground
|
4 |
|
Bedrooms Total
|
4 |
|
Appliances
|
Central Vacuum, Dryer, Freezer, Refrigerator, Stove, Washer, Hood Fan, Window Coverings |
|
Architectural Style
|
2 Level |
|
Basement Development
|
Partially Finished |
|
Basement Type
|
Full (partially Finished) |
|
Constructed Date
|
1973 |
|
Construction Material
|
Wood Frame |
|
Construction Style Attachment
|
Detached |
|
Cooling Type
|
None |
|
Exterior Finish
|
Stucco, Wood |
|
Fire Protection
|
None |
|
Fireplace Fuel
|
Wood,wood |
|
Fireplace Present
|
Yes |
|
Fireplace Total
|
2 |
|
Fireplace Type
|
Stove,other - See Remarks |
|
Fixture
|
Ceiling Fans |
|
Foundation Type
|
Block |
|
Heating Type
|
Baseboard Heaters, Stove |
|
Stories Total
|
2 |
|
Size Interior
|
2702 |
|
Type
|
House |
|
Utility Water
|
Well |
Parking
Land
|
Access Type
|
Road Access |
|
Acreage
|
No |
|
Land Amenities
|
Golf Nearby, Park, Schools, Shopping |
|
Landscape Features
|
Lawn Sprinkler, Landscaped |
|
Sewer
|
Septic System |
|
Size Depth
|
121 Ft |
|
Size Frontage
|
417 Ft |
|
Size Total Text
|
1/2 - 1.99 Acres |
|
Surface Water
|
Ponds |
|
Zoning Description
|
Rtp |
Rooms
| Level |
Type |
Length |
Width |
Dimensions |
|
Second Level |
Primary Bedroom |
|
|
14'1'' x 12'7'' |
|
Second Level |
3pc Bathroom |
|
|
8'5'' x 7'11'' |
|
Second Level |
Bedroom |
|
|
10'0'' x 12'2'' |
|
Second Level |
Bedroom |
|
|
12'4'' x 12'7'' |
|
Second Level |
Bedroom |
|
|
10'3'' x 7'11'' |
|
Second Level |
Sitting Room |
|
|
15'2'' x 11'3'' |
|
Basement |
Laundry Room |
|
|
19'3'' x 21'0'' |
|
Basement |
Office |
|
|
13'8'' x 10'10'' |
|
Main Level |
3pc Bathroom |
|
|
5'8'' x 6'9'' |
|
Main Level |
Sunroom |
|
|
9'9'' x 13'10'' |
|
Main Level |
Living Room |
|
|
16'9'' x 11'3'' |
|
Main Level |
Eat In Kitchen |
|
|
15'11'' x 25'5'' |
Utilities
|
Electricity
|
Available |
|
Telephone
|
Available |
https://www.realtor.ca/real-estate/26551245/1018-1032-jewel-road-cloyne

