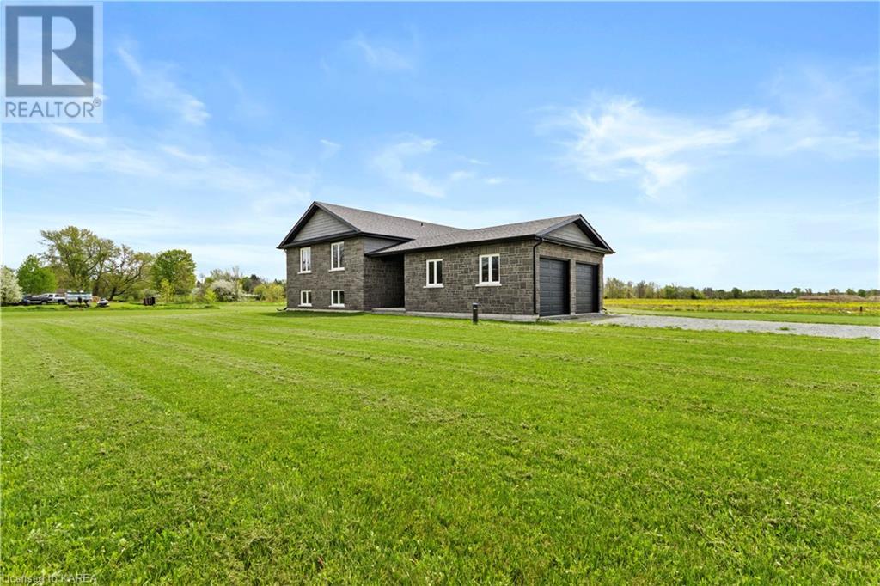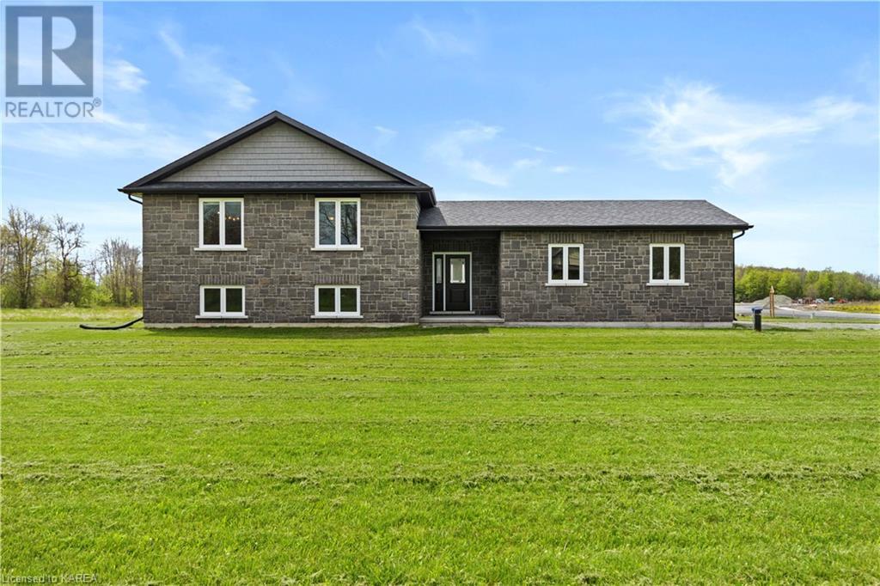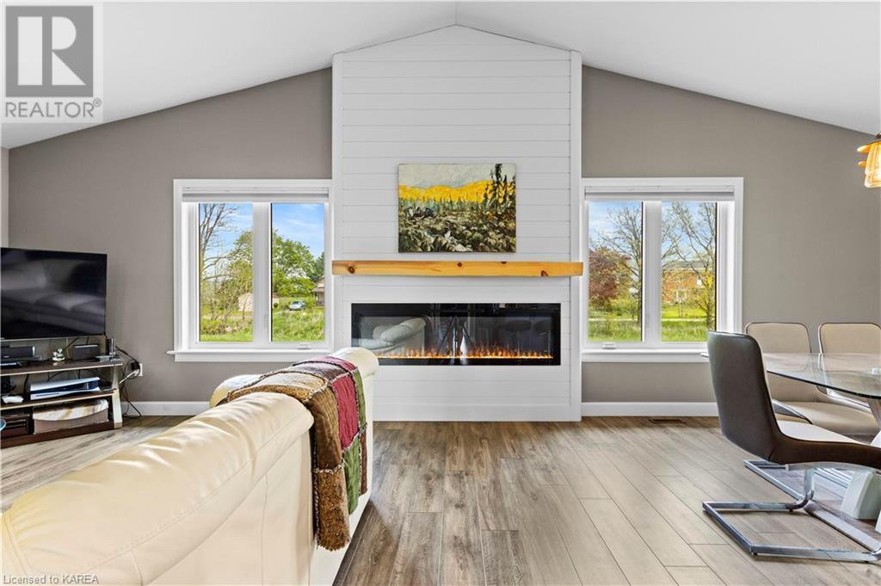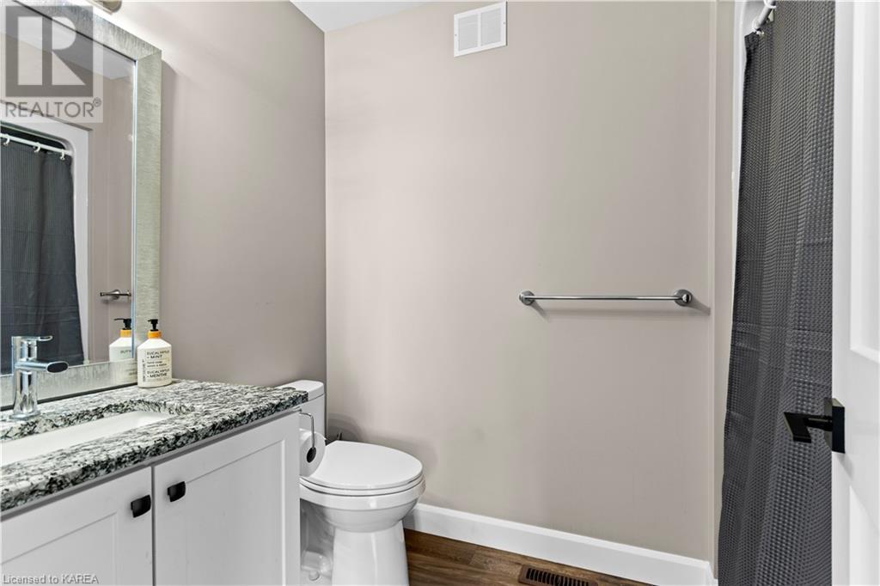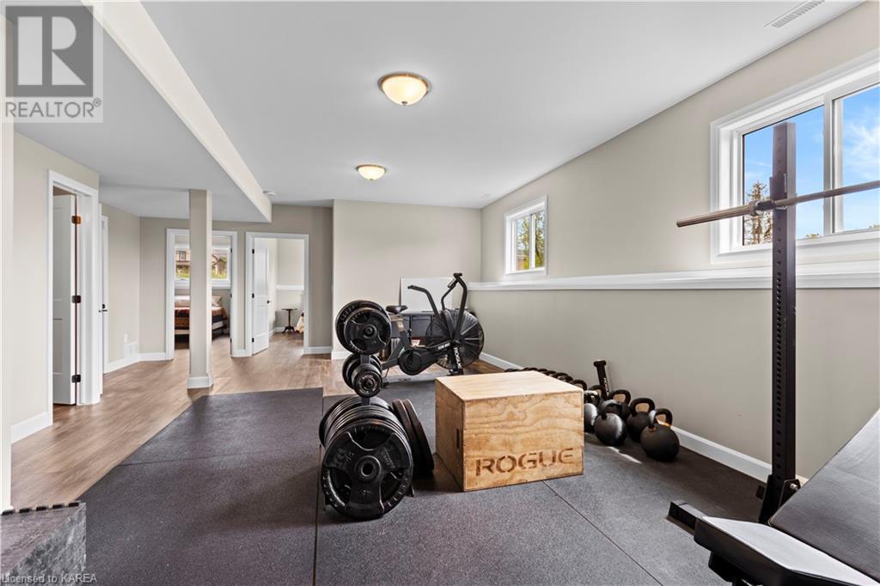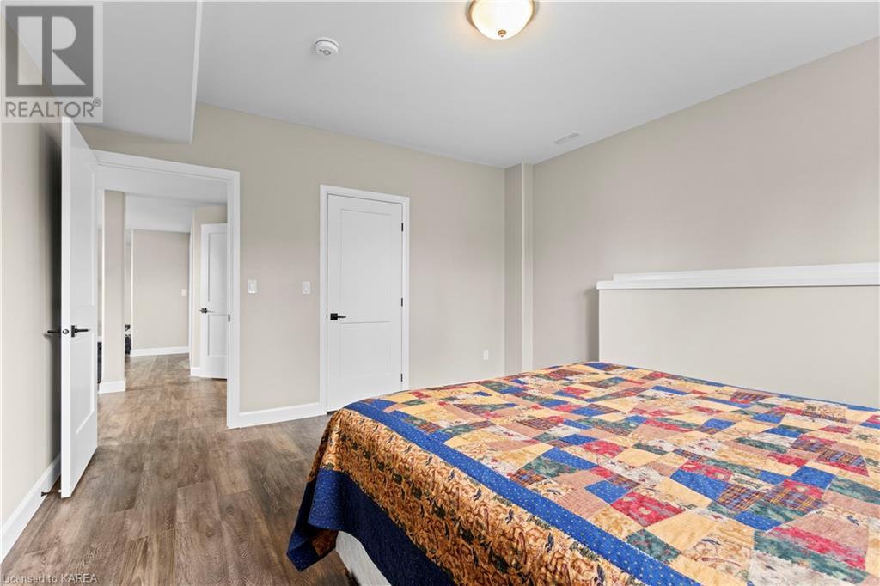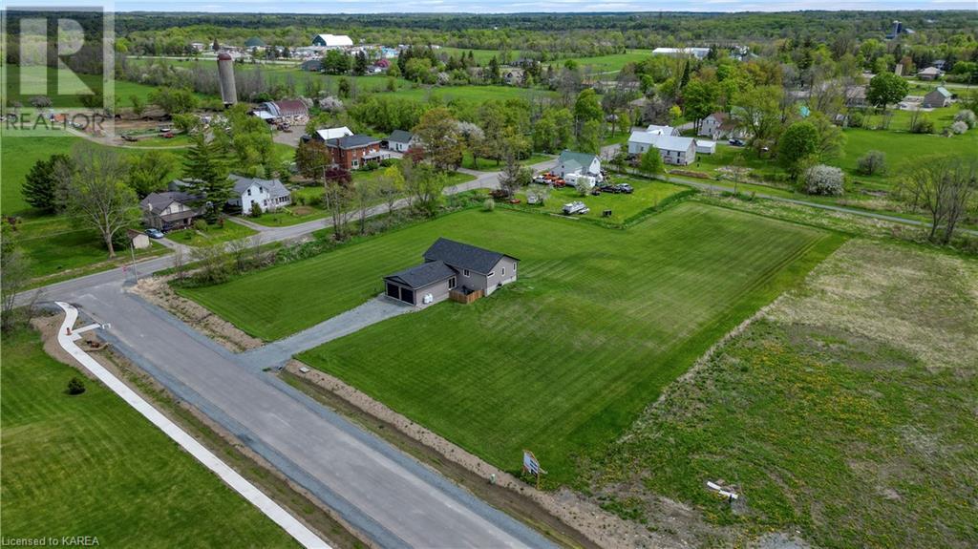4 Bedroom
3 Bathroom
2478 sqft
Raised Bungalow
Central Air Conditioning
Forced Air
Acreage
$849,900
UPGRADED TERRY GRANT HOME ON AN EXCELLENT LEVEL LOT IN SOUTH FRONTENAC'S NEWEST SUBDIVISION CALLED PLEASANT VALLEY ESTATES. THIS FULLY FINISHED 1352 SQUARE FOOT HOME ALSO HAS A FULLY FINISHED BASEMENT. STONE FRONT WITH VINYL SIDING THIS UPGRADED HOME IS A MUST TO VIEW. 4 BEDROOMS, 3 BATHROOMS AND A LARGE DOUBLE CAR GARAGE. CENTRAL FOYER BETWEEN THE GARAGE AND THE RAISED BUNGALOW OFFERS SLIDING GLASS DOORS TO A FINISHED FENCED PATIO. A MUST TO VIEW. (id:48714)
Property Details
|
MLS® Number
|
40588867 |
|
Property Type
|
Single Family |
|
Community Features
|
Quiet Area, School Bus |
|
Features
|
Crushed Stone Driveway, Country Residential |
|
Parking Space Total
|
5 |
Building
|
Bathroom Total
|
3 |
|
Bedrooms Above Ground
|
2 |
|
Bedrooms Below Ground
|
2 |
|
Bedrooms Total
|
4 |
|
Appliances
|
Dishwasher |
|
Architectural Style
|
Raised Bungalow |
|
Basement Development
|
Finished |
|
Basement Type
|
Full (finished) |
|
Construction Style Attachment
|
Detached |
|
Cooling Type
|
Central Air Conditioning |
|
Exterior Finish
|
Stone, Vinyl Siding |
|
Heating Fuel
|
Propane |
|
Heating Type
|
Forced Air |
|
Stories Total
|
1 |
|
Size Interior
|
2478 Sqft |
|
Type
|
House |
|
Utility Water
|
Drilled Well |
Parking
Land
|
Acreage
|
Yes |
|
Size Depth
|
394 Ft |
|
Size Frontage
|
254 Ft |
|
Size Total Text
|
2 - 4.99 Acres |
|
Zoning Description
|
Residential |
Rooms
| Level |
Type |
Length |
Width |
Dimensions |
|
Lower Level |
Utility Room |
|
|
13'4'' x 15'1'' |
|
Lower Level |
3pc Bathroom |
|
|
6'9'' x 9'9'' |
|
Lower Level |
Bedroom |
|
|
13'5'' x 14'3'' |
|
Lower Level |
Bedroom |
|
|
12'5'' x 14'3'' |
|
Lower Level |
Recreation Room |
|
|
17'5'' x 28'10'' |
|
Main Level |
Other |
|
|
22'5'' x 23'1'' |
|
Main Level |
Other |
|
|
6'3'' x 8'2'' |
|
Main Level |
4pc Bathroom |
|
|
5'4'' x 8'2'' |
|
Main Level |
Full Bathroom |
|
|
8'11'' x 10'11'' |
|
Main Level |
Bedroom |
|
|
10'11'' x 11'1'' |
|
Main Level |
Primary Bedroom |
|
|
15'7'' x 16'4'' |
|
Main Level |
Foyer |
|
|
14'1'' x 9'9'' |
|
Main Level |
Kitchen |
|
|
11'1'' x 12'2'' |
|
Main Level |
Dining Room |
|
|
10'9'' x 12'2'' |
|
Main Level |
Living Room |
|
|
15'5'' x 14'9'' |
https://www.realtor.ca/real-estate/26892501/101-bittersweet-road-harrowsmith

