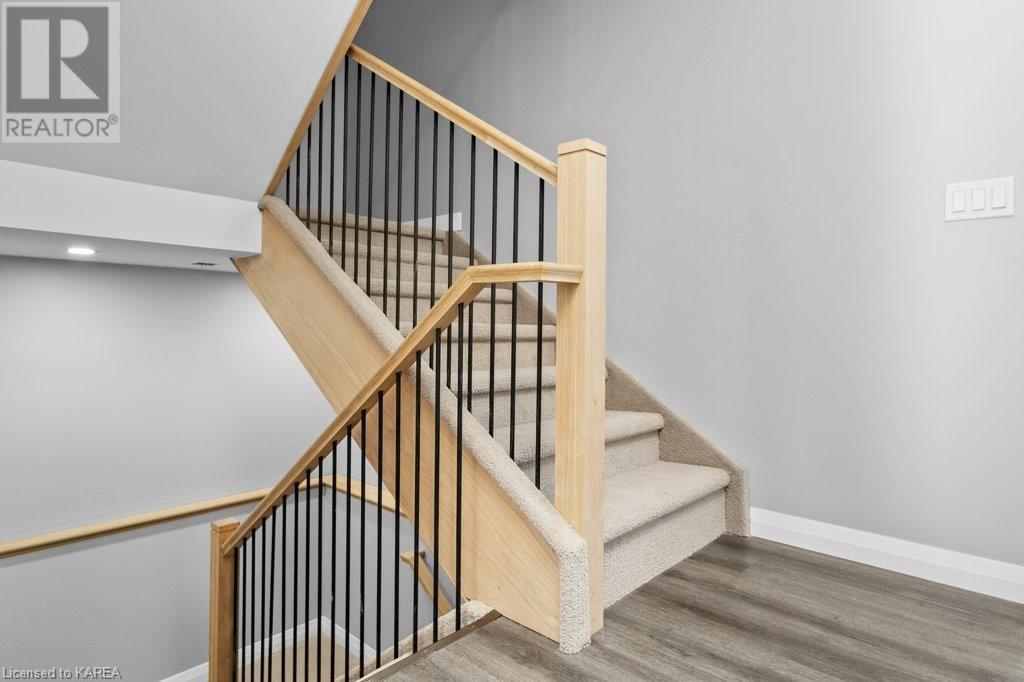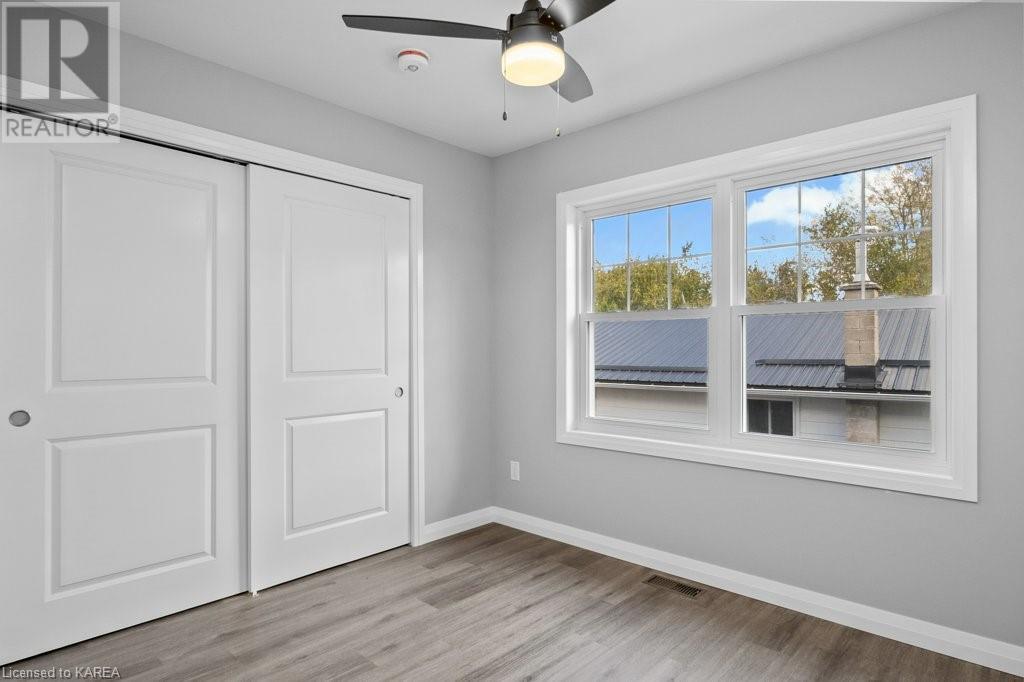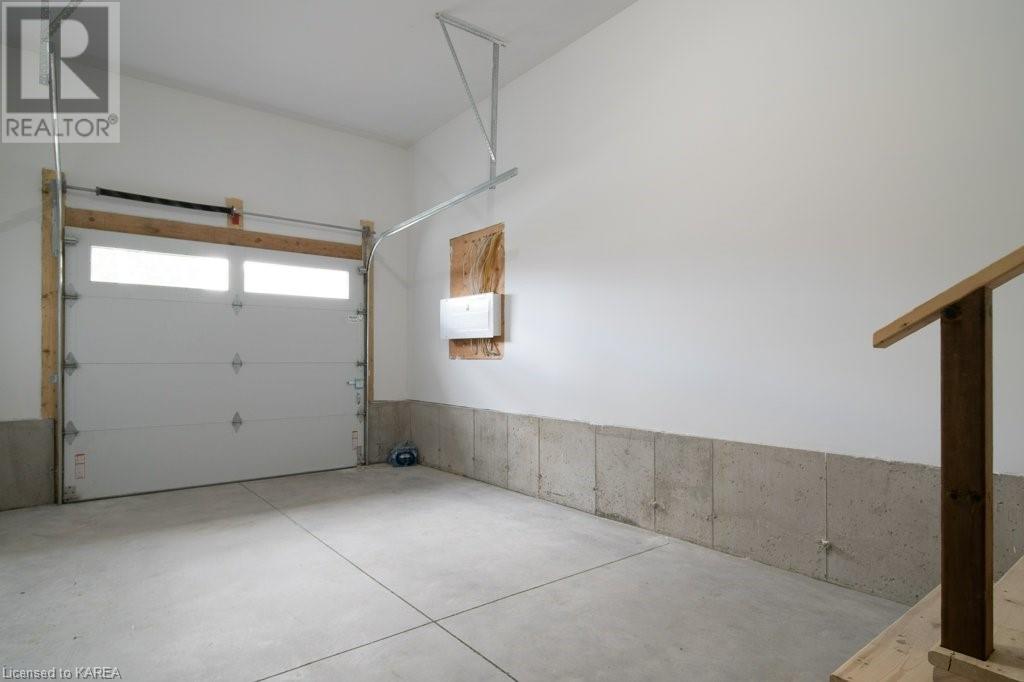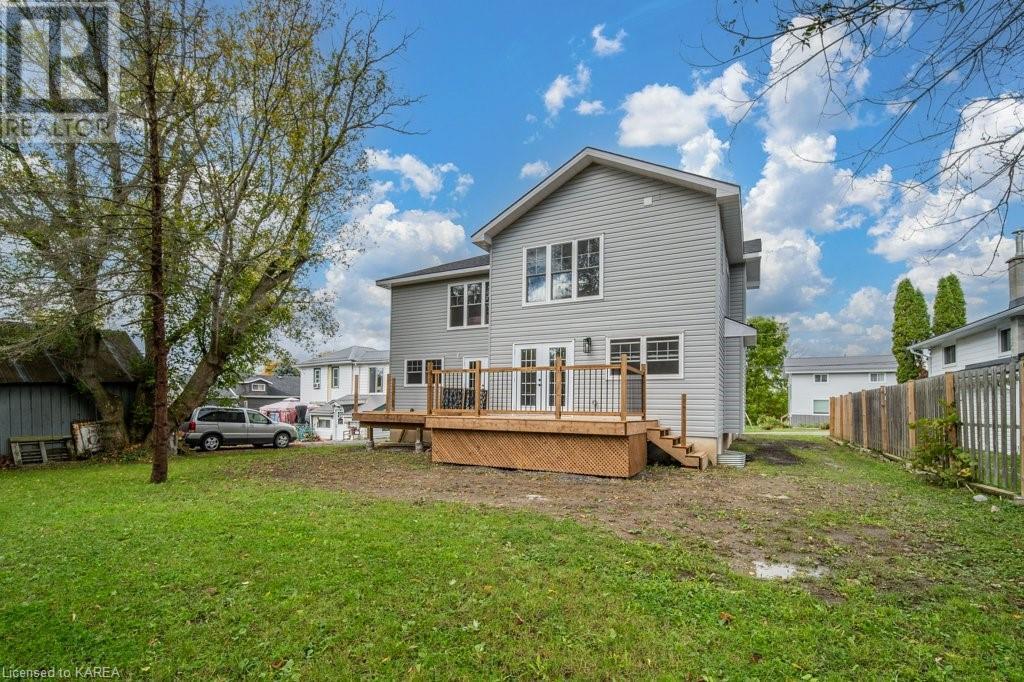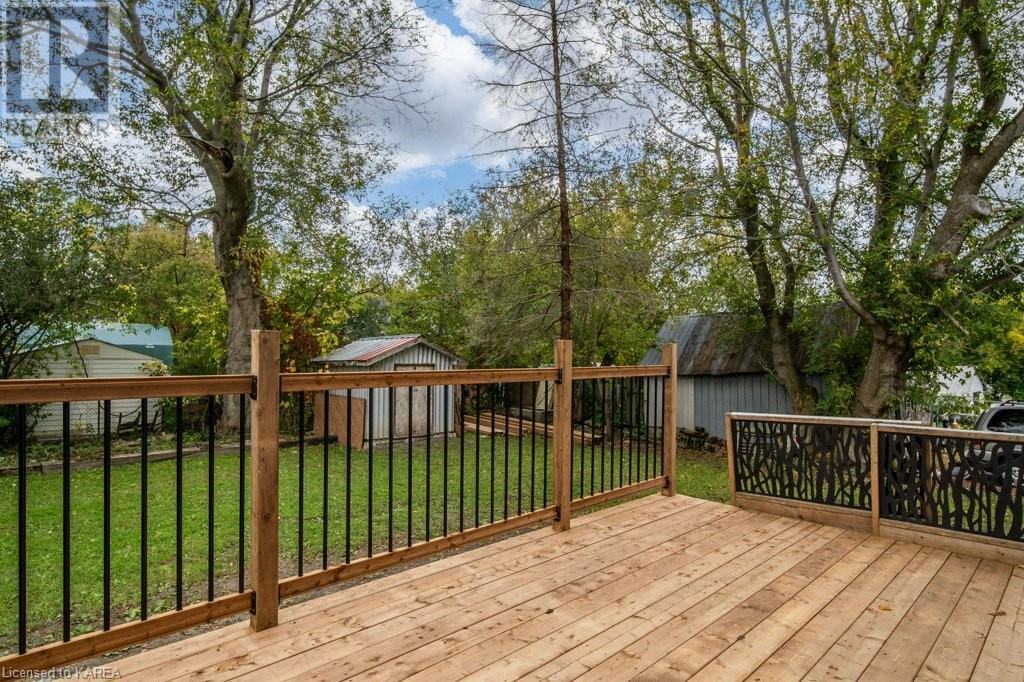3 Bedroom
2 Bathroom
Central Air Conditioning
Forced Air
$499,900
Discover this gorgeous Craftsman-style home, featuring an open concept layout that invites natural light and easy living. With three bedrooms, including a master suite complete with an ensuite bath and a walk-in closet, this brand new build offers both comfort and convenience.\r\n\r\nThe kitchen is designed for entertaining, equipped with a spacious island and all new appliances, making it a joy to cook and gather with family and friends. Step outside to the 16x10 deck, an ideal spot for backyard BBQs and enjoying the outdoors. This home combines modern amenities with classic charm, creating a welcoming space for you to call your own. (id:48714)
Property Details
|
MLS® Number
|
X9412908 |
|
Property Type
|
Single Family |
|
Community Name
|
Greater Napanee |
|
Amenities Near By
|
Hospital |
|
Equipment Type
|
None |
|
Features
|
Flat Site, Level |
|
Parking Space Total
|
2 |
|
Rental Equipment Type
|
None |
|
Structure
|
Deck, Porch |
Building
|
Bathroom Total
|
2 |
|
Bedrooms Above Ground
|
3 |
|
Bedrooms Total
|
3 |
|
Appliances
|
Water Heater, Dishwasher, Microwave, Refrigerator, Stove |
|
Basement Development
|
Unfinished |
|
Basement Type
|
Full (unfinished) |
|
Construction Style Attachment
|
Semi-detached |
|
Cooling Type
|
Central Air Conditioning |
|
Exterior Finish
|
Vinyl Siding |
|
Foundation Type
|
Concrete |
|
Half Bath Total
|
1 |
|
Heating Fuel
|
Natural Gas |
|
Heating Type
|
Forced Air |
|
Stories Total
|
2 |
|
Type
|
House |
|
Utility Water
|
Municipal Water |
Parking
Land
|
Acreage
|
No |
|
Land Amenities
|
Hospital |
|
Sewer
|
Sanitary Sewer |
|
Size Depth
|
132 Ft |
|
Size Frontage
|
33 Ft |
|
Size Irregular
|
33 X 132 Ft |
|
Size Total Text
|
33 X 132 Ft|under 1/2 Acre |
|
Zoning Description
|
R1 |
Rooms
| Level |
Type |
Length |
Width |
Dimensions |
|
Second Level |
Bathroom |
2.16 m |
1.78 m |
2.16 m x 1.78 m |
|
Second Level |
Laundry Room |
2.44 m |
1.78 m |
2.44 m x 1.78 m |
|
Second Level |
Primary Bedroom |
4.11 m |
4.75 m |
4.11 m x 4.75 m |
|
Second Level |
Other |
1.5 m |
2.51 m |
1.5 m x 2.51 m |
|
Second Level |
Bedroom |
3.48 m |
3.2 m |
3.48 m x 3.2 m |
|
Second Level |
Bedroom |
2.62 m |
3.02 m |
2.62 m x 3.02 m |
|
Basement |
Other |
5.41 m |
10.29 m |
5.41 m x 10.29 m |
|
Main Level |
Foyer |
2.13 m |
2.26 m |
2.13 m x 2.26 m |
|
Main Level |
Living Room |
2.62 m |
4.78 m |
2.62 m x 4.78 m |
|
Main Level |
Dining Room |
3.15 m |
2.44 m |
3.15 m x 2.44 m |
|
Main Level |
Kitchen |
3.61 m |
3.35 m |
3.61 m x 3.35 m |
|
Main Level |
Bathroom |
|
|
Measurements not available |
Utilities
https://www.realtor.ca/real-estate/27517235/100-palace-road-greater-napanee-greater-napanee







