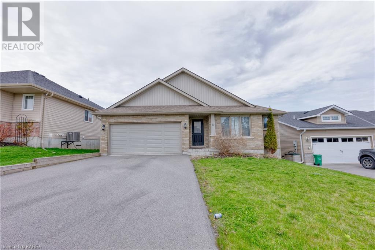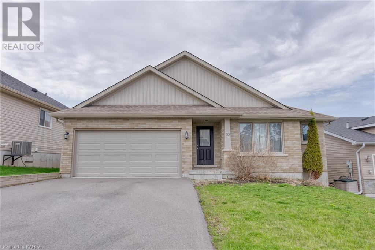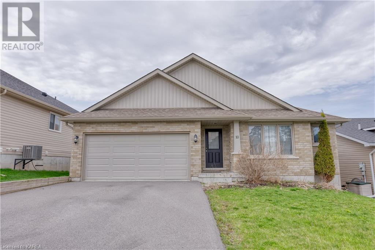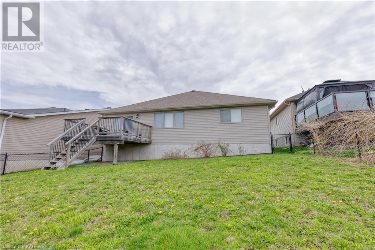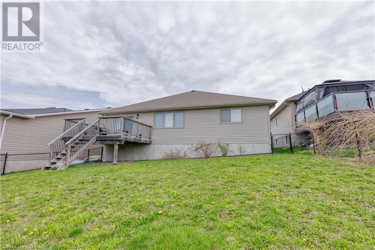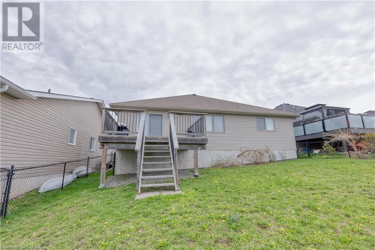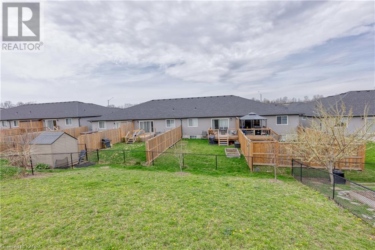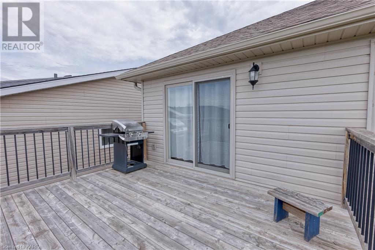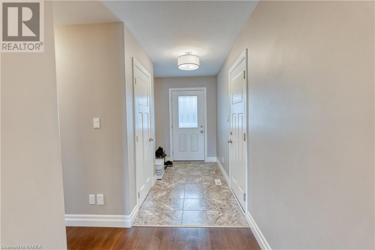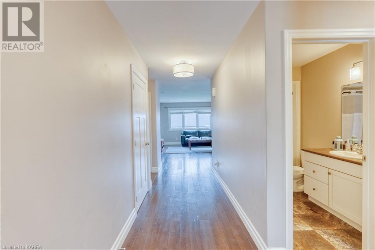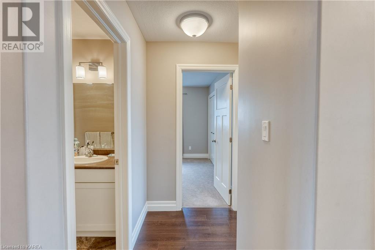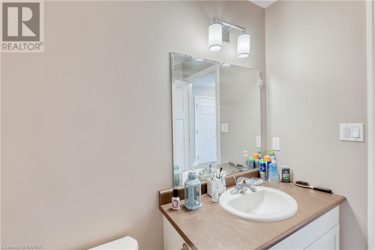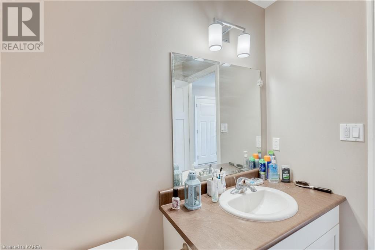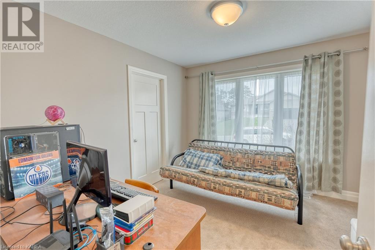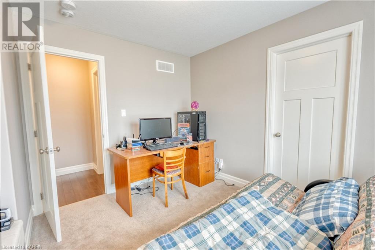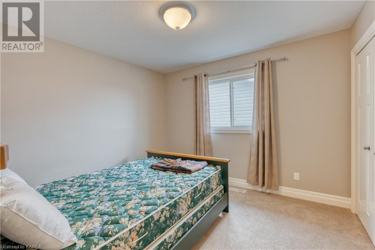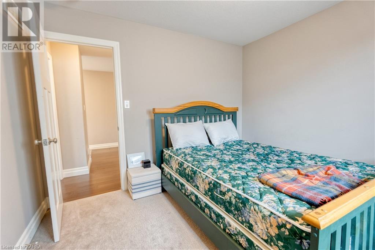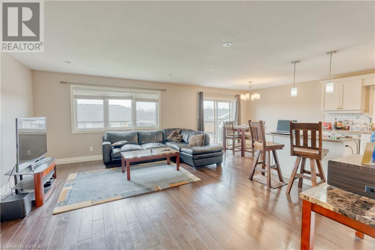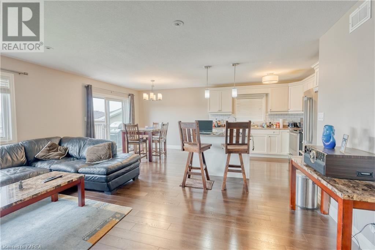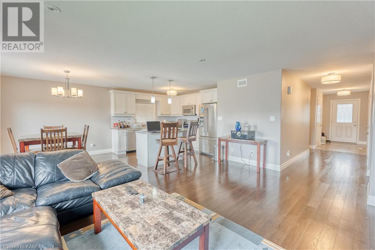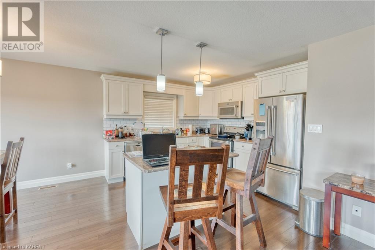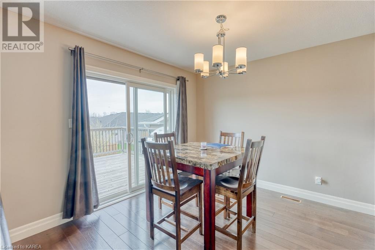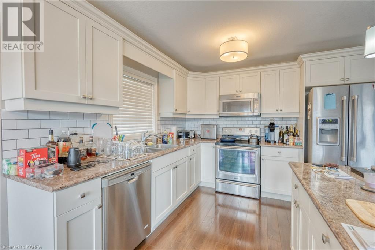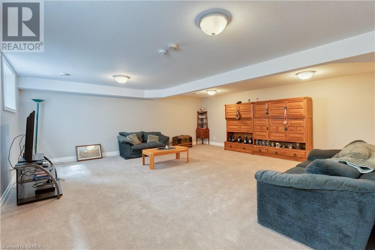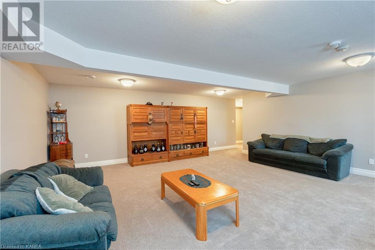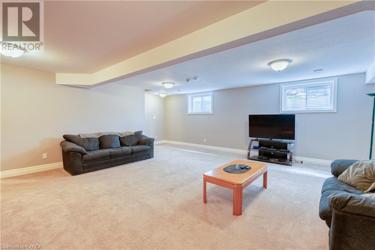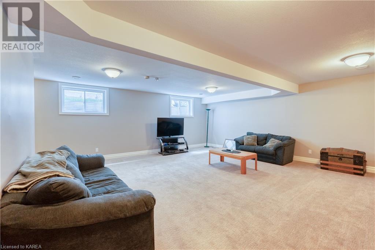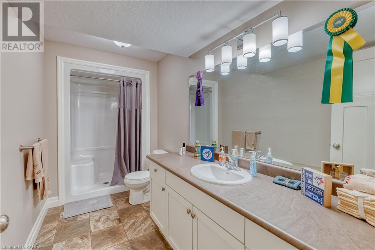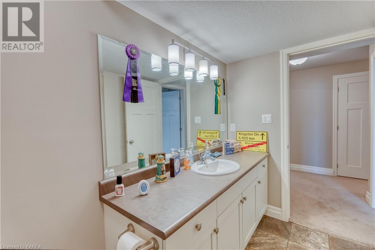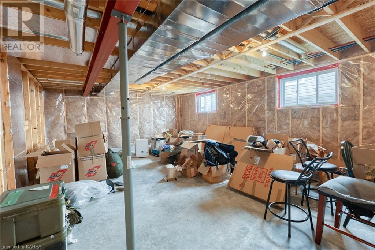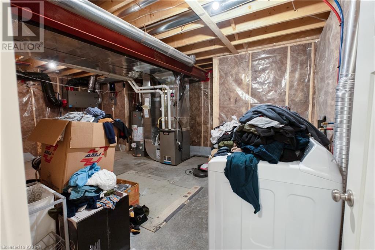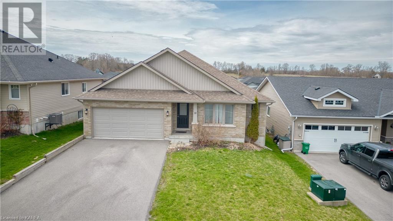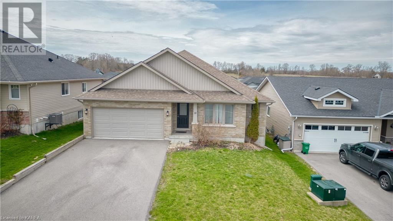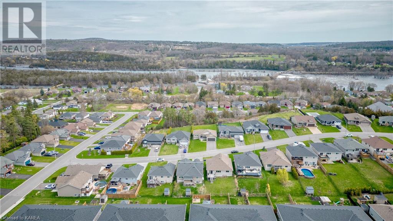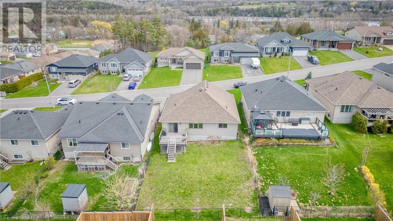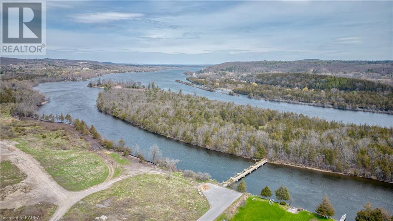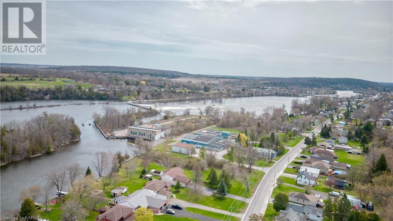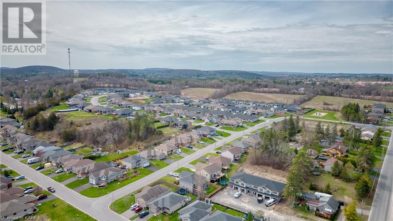3 Bedroom
3 Bathroom
1980 sqft
Bungalow
Central Air Conditioning
Forced Air
$649,900
Nestled in Frankford, 10 Meagan Lane is a refined 3-bed, 3-bath bungalow blending elegance and comfort. Landscaped grounds and inviting curb appeal welcome you. Inside, an open-concept layout with soaring ceilings and ample light creates an inviting atmosphere. The living area features a cozy fireplace. The gourmet kitchen boasts sleek countertops and stainless steel appliances. A dining area leads to an elevated deck with panoramic views. The primary suite offers luxury with a spa-like ensuite and walk-in closet. Two additional bedrooms and full bathrooms ensure comfort and privacy. A home office provides space for work or study. The finished basement offers endless possibilities. Outside, a fenced yard invites outdoor enjoyment. Conveniently located near amenities and the 401, with CFB Trenton just a short drive away. Ideal for families or professionals seeking comfort and convenience. (id:48714)
Property Details
|
MLS® Number
|
40579721 |
|
Property Type
|
Single Family |
|
Amenities Near By
|
Beach, Golf Nearby, Park, Place Of Worship, Ski Area |
|
Communication Type
|
High Speed Internet |
|
Community Features
|
School Bus |
|
Equipment Type
|
Water Heater |
|
Features
|
Conservation/green Belt, Paved Driveway |
|
Parking Space Total
|
3 |
|
Rental Equipment Type
|
Water Heater |
Building
|
Bathroom Total
|
3 |
|
Bedrooms Above Ground
|
3 |
|
Bedrooms Total
|
3 |
|
Appliances
|
Dishwasher, Dryer, Refrigerator, Stove, Washer |
|
Architectural Style
|
Bungalow |
|
Basement Development
|
Finished |
|
Basement Type
|
Full (finished) |
|
Constructed Date
|
2015 |
|
Construction Style Attachment
|
Detached |
|
Cooling Type
|
Central Air Conditioning |
|
Exterior Finish
|
Brick, Vinyl Siding |
|
Foundation Type
|
Poured Concrete |
|
Heating Fuel
|
Natural Gas |
|
Heating Type
|
Forced Air |
|
Stories Total
|
1 |
|
Size Interior
|
1980 Sqft |
|
Type
|
House |
|
Utility Water
|
Municipal Water |
Parking
Land
|
Access Type
|
Road Access |
|
Acreage
|
No |
|
Fence Type
|
Fence |
|
Land Amenities
|
Beach, Golf Nearby, Park, Place Of Worship, Ski Area |
|
Sewer
|
Municipal Sewage System |
|
Size Depth
|
117 Ft |
|
Size Frontage
|
50 Ft |
|
Size Total Text
|
Under 1/2 Acre |
|
Zoning Description
|
R2-8 |
Rooms
| Level |
Type |
Length |
Width |
Dimensions |
|
Lower Level |
Utility Room |
|
|
21'0'' x 13'10'' |
|
Lower Level |
Storage |
|
|
23'1'' x 17'0'' |
|
Lower Level |
3pc Bathroom |
|
|
13'4'' x 5'3'' |
|
Lower Level |
Recreation Room |
|
|
22'6'' x 20'9'' |
|
Main Level |
4pc Bathroom |
|
|
9'3'' x 5'2'' |
|
Main Level |
Bedroom |
|
|
11'1'' x 10'9'' |
|
Main Level |
Bedroom |
|
|
11'4'' x 10'6'' |
|
Main Level |
3pc Bathroom |
|
|
11'8'' x 5'5'' |
|
Main Level |
Primary Bedroom |
|
|
15'5'' x 15'0'' |
|
Main Level |
Kitchen |
|
|
10'9'' x 10'9'' |
|
Main Level |
Dining Room |
|
|
10'9'' x 10'0'' |
|
Main Level |
Living Room |
|
|
17'8'' x 14'2'' |
Utilities
|
Cable
|
Available |
|
Electricity
|
Available |
|
Natural Gas
|
Available |
|
Telephone
|
Available |
https://www.realtor.ca/real-estate/26815529/10-meagan-lane-frankford

