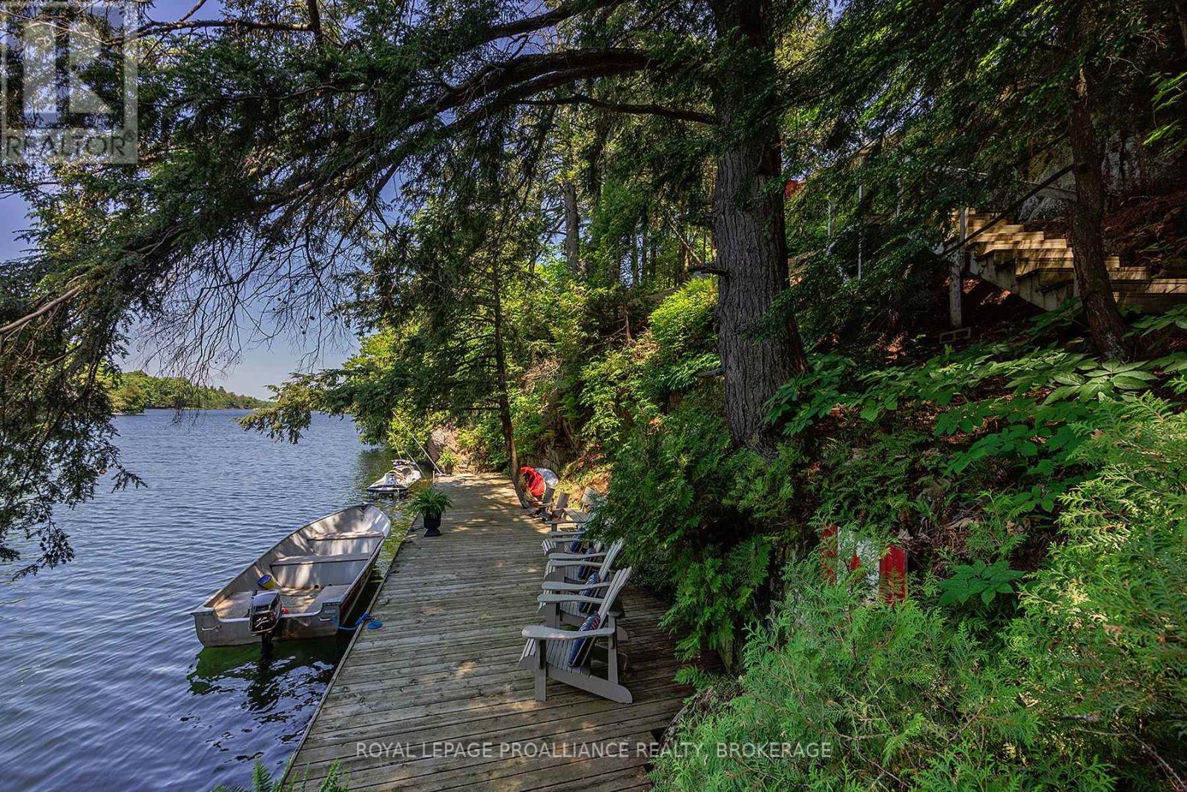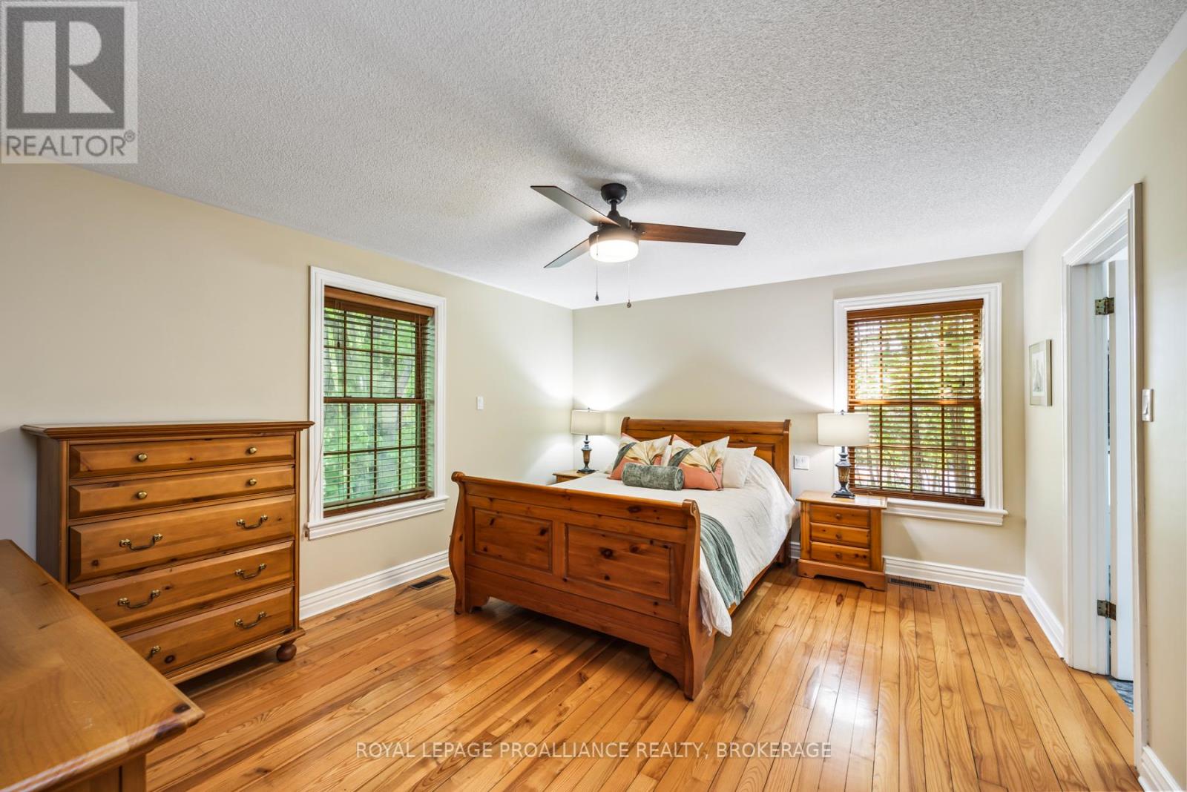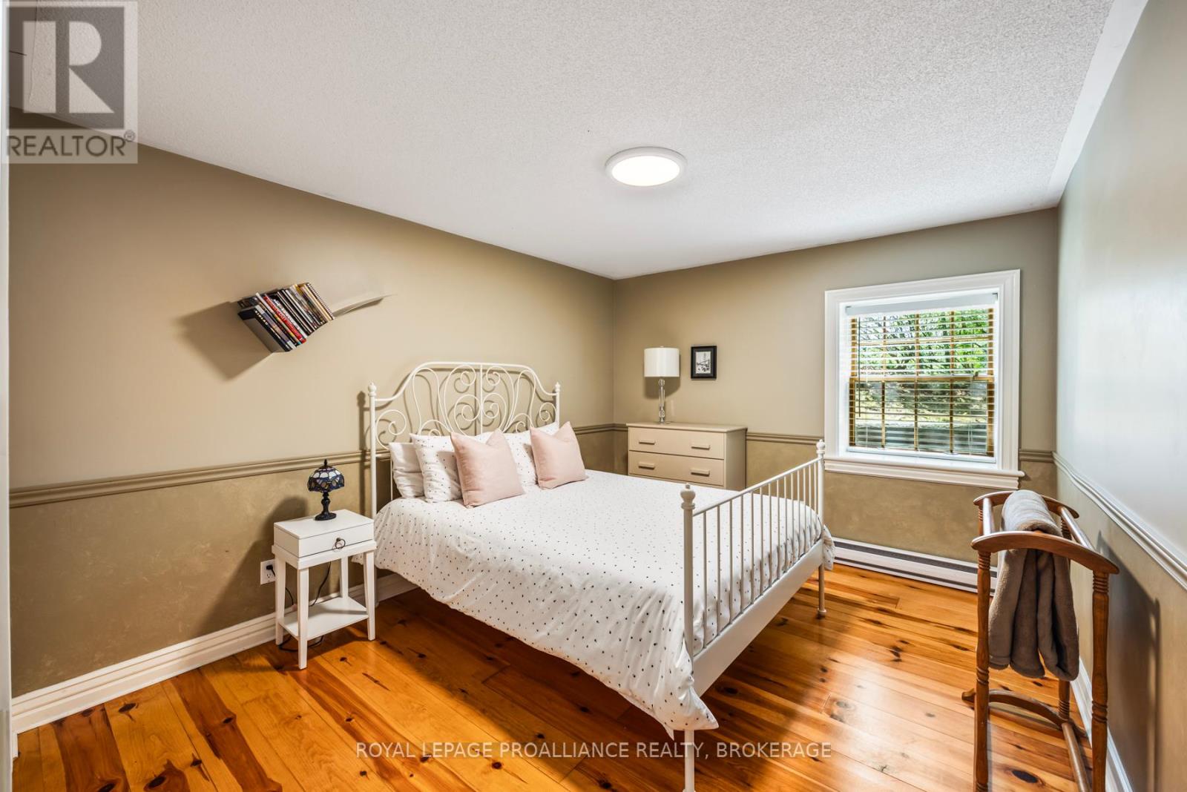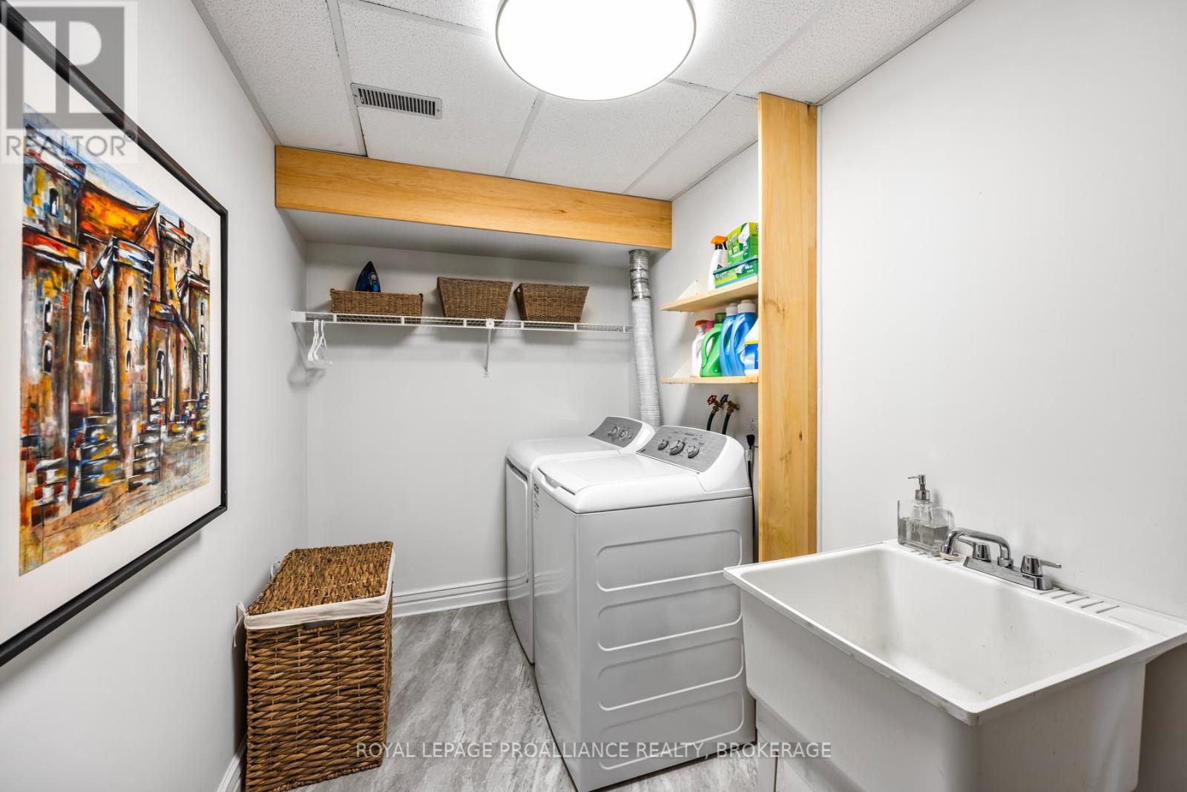4 Bedroom
3 Bathroom
Bungalow
Fireplace
Central Air Conditioning, Air Exchanger
Forced Air
Waterfront On Canal
$1,200,000
This waterfront property is conveniently located only 20 minutes north of Kingston in the charming community of Brewers Mills. From the road, the home is completely obscured by the tree-lined driveway and is placed at the back of the 1.78 acre lot on the shores of the Historic Rideau Canal just above Upper Brewers Lock station. This water level offers back yard access to three lakes including Cranberry, Dog and Whitefish without passing through a lock. Enjoy boating, skiing and fishing from your own private 60ft dock which provides enough room for your water friends to tie up or simply relax on the viewing deck above and let the water lull you into believing you are at a distant cottage. Retire to the comfort of over 3000 sq ft of home living space featuring 4 bedrooms and 2.5 baths to prepare dinner in a spacious kitchen w/pantry. Cupboard and counter space is abundant. Living room w/2-way fireplace, dining room, large family room w/wood stove, or the lengthy upper and lower decks provide family and guests even more room for relaxation without losing sight of the water. A grand cathedral-style entrance to the home w/wrap-around covered porch is the perfect exit for guests or family retreating to their suite above the detached 1.5 car garage with its own 2-pce bath and outdoor shower. Make the dream happen! (id:48714)
Property Details
|
MLS® Number
|
X11910352 |
|
Property Type
|
Single Family |
|
Community Name
|
City North of 401 |
|
Equipment Type
|
Propane Tank |
|
Features
|
Wooded Area, Irregular Lot Size, Rocky, Sloping, Rolling, Guest Suite |
|
Parking Space Total
|
11 |
|
Rental Equipment Type
|
Propane Tank |
|
Structure
|
Deck, Porch, Dock |
|
View Type
|
Direct Water View |
|
Water Front Name
|
Cranberry |
|
Water Front Type
|
Waterfront On Canal |
Building
|
Bathroom Total
|
3 |
|
Bedrooms Above Ground
|
1 |
|
Bedrooms Below Ground
|
3 |
|
Bedrooms Total
|
4 |
|
Amenities
|
Fireplace(s) |
|
Appliances
|
Hot Tub, Water Heater, Central Vacuum, Garage Door Opener Remote(s), Dishwasher, Dryer, Refrigerator, Stove, Washer, Window Coverings |
|
Architectural Style
|
Bungalow |
|
Basement Development
|
Finished |
|
Basement Features
|
Walk Out |
|
Basement Type
|
Full (finished) |
|
Construction Style Attachment
|
Detached |
|
Cooling Type
|
Central Air Conditioning, Air Exchanger |
|
Exterior Finish
|
Concrete |
|
Fire Protection
|
Smoke Detectors |
|
Fireplace Present
|
Yes |
|
Fireplace Total
|
2 |
|
Fireplace Type
|
Woodstove |
|
Flooring Type
|
Hardwood, Tile, Carpeted |
|
Foundation Type
|
Block, Poured Concrete |
|
Half Bath Total
|
1 |
|
Heating Fuel
|
Propane |
|
Heating Type
|
Forced Air |
|
Stories Total
|
1 |
|
Type
|
House |
Parking
Land
|
Access Type
|
Private Docking, Year-round Access |
|
Acreage
|
No |
|
Sewer
|
Septic System |
|
Size Depth
|
642 Ft ,2 In |
|
Size Frontage
|
149 Ft ,9 In |
|
Size Irregular
|
149.78 X 642.19 Ft |
|
Size Total Text
|
149.78 X 642.19 Ft|1/2 - 1.99 Acres |
|
Zoning Description
|
Ham |
Rooms
| Level |
Type |
Length |
Width |
Dimensions |
|
Basement |
Foyer |
5.51 m |
4.55 m |
5.51 m x 4.55 m |
|
Basement |
Family Room |
10.03 m |
4.29 m |
10.03 m x 4.29 m |
|
Basement |
Bedroom 2 |
4.22 m |
3 m |
4.22 m x 3 m |
|
Basement |
Bedroom 3 |
4.55 m |
3.35 m |
4.55 m x 3.35 m |
|
Basement |
Bedroom 4 |
4.55 m |
3.2 m |
4.55 m x 3.2 m |
|
Basement |
Bathroom |
3.12 m |
1.88 m |
3.12 m x 1.88 m |
|
Main Level |
Primary Bedroom |
4.72 m |
3.84 m |
4.72 m x 3.84 m |
|
Main Level |
Bathroom |
4.75 m |
2.36 m |
4.75 m x 2.36 m |
|
Main Level |
Office |
4.75 m |
2.36 m |
4.75 m x 2.36 m |
|
Main Level |
Bathroom |
2.74 m |
2.13 m |
2.74 m x 2.13 m |
|
Main Level |
Kitchen |
8.84 m |
4.11 m |
8.84 m x 4.11 m |
|
Main Level |
Living Room |
5.97 m |
4.88 m |
5.97 m x 4.88 m |
Utilities
https://www.realtor.ca/real-estate/27773077/4188-mangan-boulevard-kingston-city-north-of-401-city-north-of-401











































