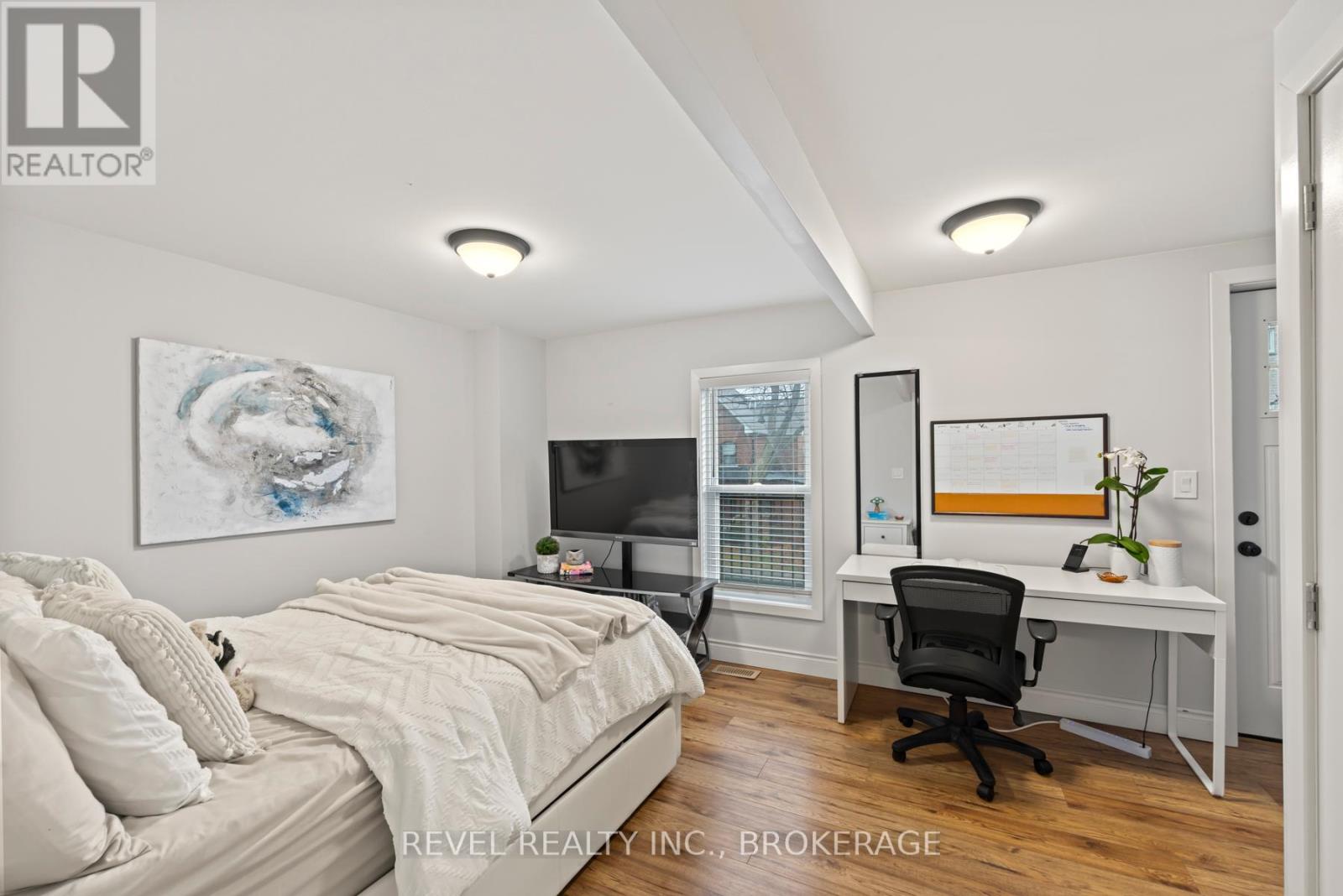5 Bedroom
2 Bathroom
Central Air Conditioning
Forced Air
$839,900
Experience the best of downtown living! This stunning 2-storey home effortlessly blends timeless charm with modern updates, offering the perfect balance of style and comfort. The possibilities are endless - whether you're looking for a premium investment property to enhance your portfolio or a phenomenal single-family home, this property has it all. Over the past few years, the home has undergone an incredible transformation, including: a sleek contemporary kitchen, updated flooring throughout, refreshed bathrooms, for a fresh, polished look. Beyond its charm, this home provides peace of mind with major upgrades already completed, including the roof, electrical, windows, HVAC, and plumbing. Located just a 10-minute walk to campus and steps from downtown Kingston, you'll love being close to vibrant shops, incredible restaurants, and the best the city has to offer. The current amazing tenants are leaving at the end of April 2025. Come and see this incredible property for yourself - your downtown dream awaits! (id:48714)
Property Details
|
MLS® Number
|
X11534615 |
|
Property Type
|
Single Family |
|
Neigbourhood
|
Williamsville |
|
Community Name
|
East of Sir John A. Blvd |
|
Equipment Type
|
Water Heater - Gas |
|
Parking Space Total
|
4 |
|
Rental Equipment Type
|
Water Heater - Gas |
Building
|
Bathroom Total
|
2 |
|
Bedrooms Above Ground
|
5 |
|
Bedrooms Total
|
5 |
|
Appliances
|
Water Heater, Dryer, Refrigerator, Stove, Washer |
|
Basement Development
|
Unfinished |
|
Basement Type
|
Full (unfinished) |
|
Construction Status
|
Insulation Upgraded |
|
Construction Style Attachment
|
Detached |
|
Cooling Type
|
Central Air Conditioning |
|
Exterior Finish
|
Brick, Vinyl Siding |
|
Fire Protection
|
Smoke Detectors |
|
Foundation Type
|
Block |
|
Half Bath Total
|
1 |
|
Heating Fuel
|
Natural Gas |
|
Heating Type
|
Forced Air |
|
Stories Total
|
2 |
|
Type
|
House |
|
Utility Water
|
Municipal Water |
Land
|
Acreage
|
No |
|
Sewer
|
Sanitary Sewer |
|
Size Depth
|
136 Ft |
|
Size Frontage
|
33 Ft |
|
Size Irregular
|
33 X 136 Ft |
|
Size Total Text
|
33 X 136 Ft|under 1/2 Acre |
|
Zoning Description
|
A |
Rooms
| Level |
Type |
Length |
Width |
Dimensions |
|
Second Level |
Bedroom 2 |
5.48 m |
3.28 m |
5.48 m x 3.28 m |
|
Second Level |
Bedroom 3 |
8.4 m |
8.6 m |
8.4 m x 8.6 m |
|
Second Level |
Bedroom 4 |
2.19 m |
3.73 m |
2.19 m x 3.73 m |
|
Second Level |
Bathroom |
1.62 m |
2.49 m |
1.62 m x 2.49 m |
|
Third Level |
Bedroom 5 |
4.31 m |
5.74 m |
4.31 m x 5.74 m |
|
Main Level |
Kitchen |
3.85 m |
3.97 m |
3.85 m x 3.97 m |
|
Main Level |
Living Room |
2.94 m |
3.82 m |
2.94 m x 3.82 m |
|
Main Level |
Laundry Room |
4.19 m |
2.9 m |
4.19 m x 2.9 m |
|
Main Level |
Bedroom |
3.24 m |
4.62 m |
3.24 m x 4.62 m |
|
Main Level |
Bathroom |
1.04 m |
1.82 m |
1.04 m x 1.82 m |
Utilities
|
Cable
|
Available |
|
Sewer
|
Installed |
https://www.realtor.ca/real-estate/27694814/560-frontenac-street-kingston-east-of-sir-john-a-blvd-east-of-sir-john-a-blvd

































