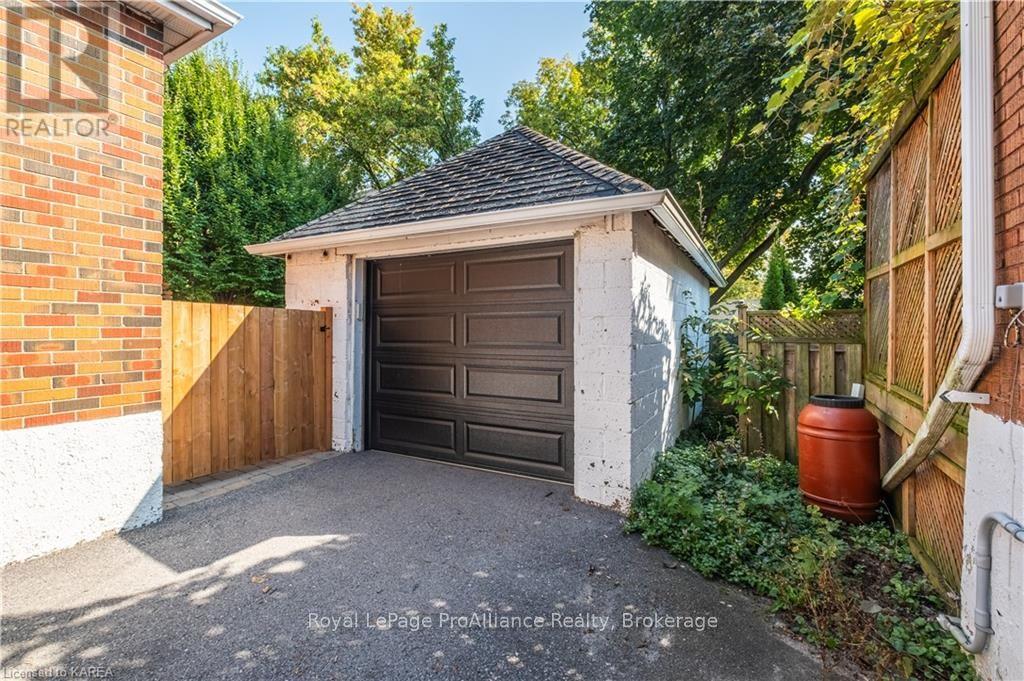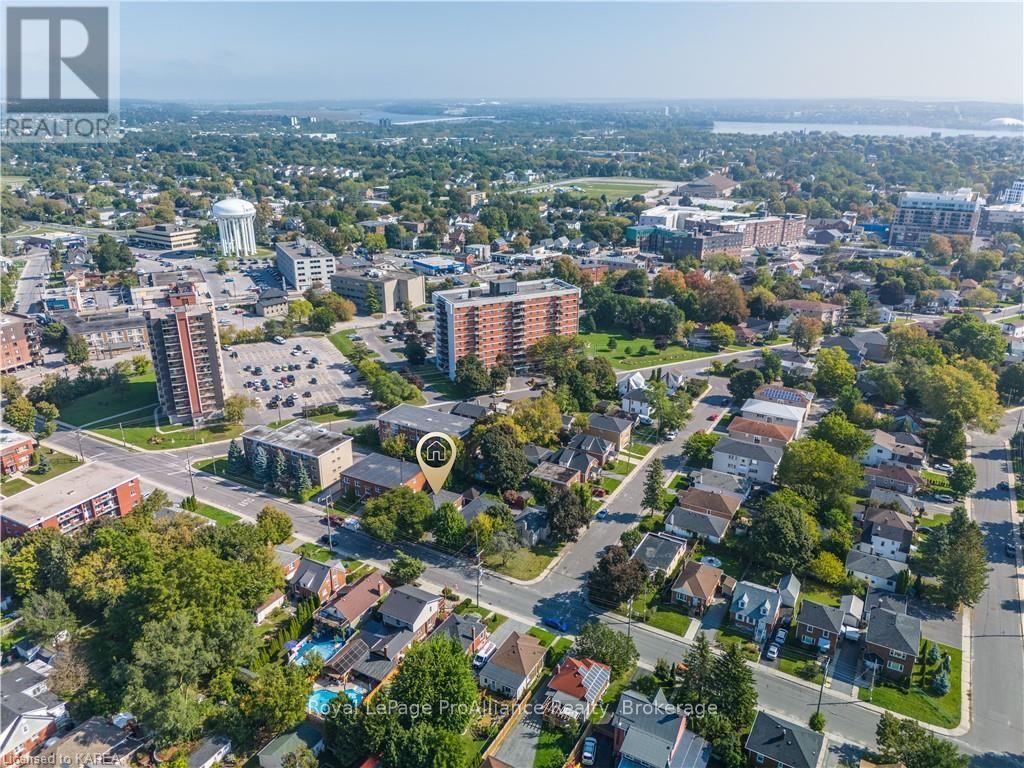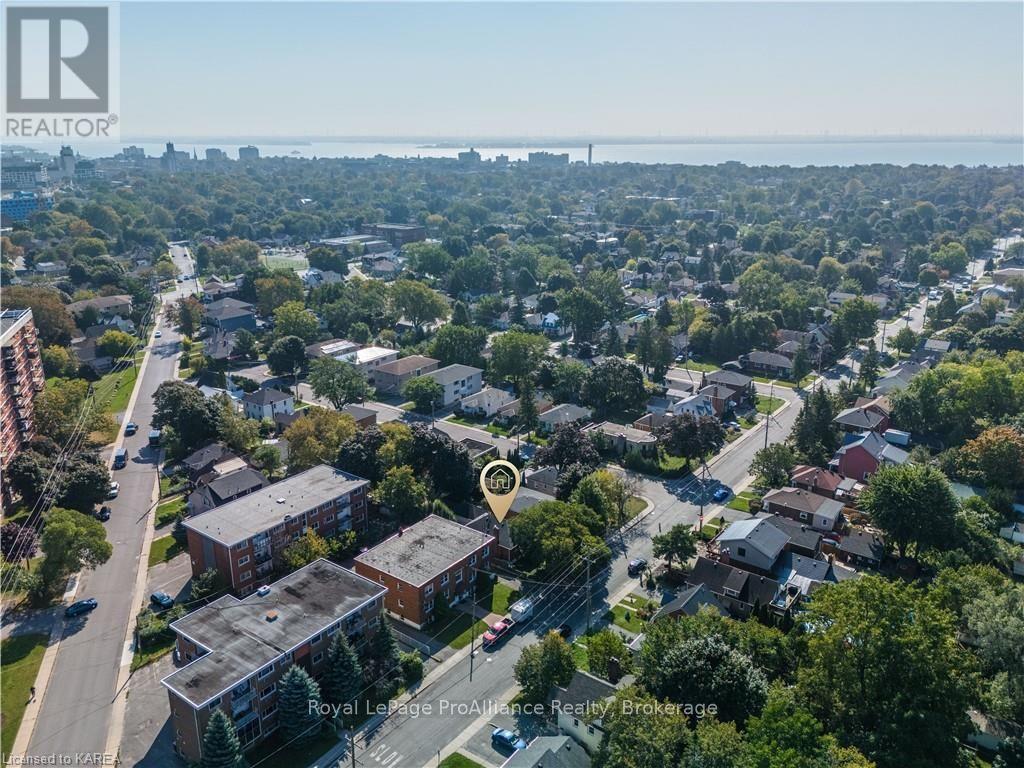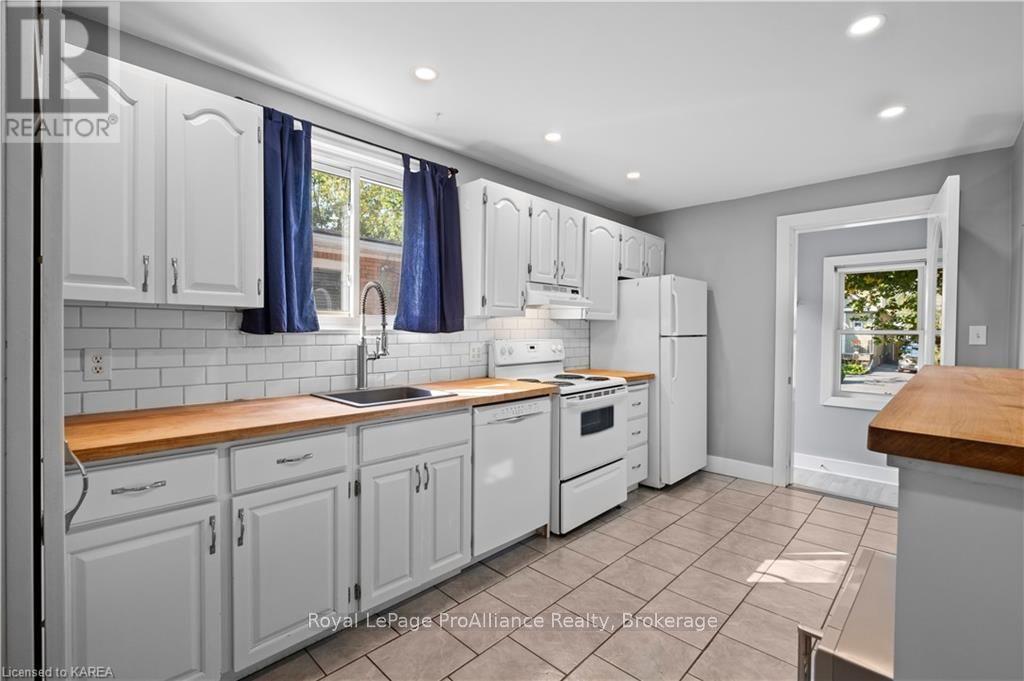3 Bedroom
2 Bathroom
Raised Bungalow
Hot Water Radiator Heat
$624,900
Feel like a King on Regent Street with this beautifully cared for & updated downtown bungalow with separately accessed legal basement unit. Stepping inside the convenient double door entryway you are greeted by a fully equipped galley kitchen featuring solid maple counters, tile backsplash, built-in storage, granite composite sink & a large pass through to the bright living room with breakfast bar & cozy exposed stone gas fireplace. Looking out at the backyard are two generously sized bedrooms & a conveniently located 4pc bath. Moving downstairs you'll find the enclosed 1-bedroom apartment with durable tile flooring throughout, a functional kitchen & convenient living space, well sized bedroom & 3pc bath. Both units share common access to laundry in the basement utility room. A high efficiency combi boiler provides heat & on demand hot water (2024) keeping utility costs low. The detached single car garage has a new insulated garage door & available level 2 EV charging in addition to plenty of storage space & handy work bench. The fully fenced, private yard with privacy wall, concrete patio & raised garden beds is a great place to kick back & enjoy the sunshine, or entertain. Whether you are an investor growing your portfolio or a savvy homeowner looking to occupy one unit while renting the other, this property located just a short distance from Kingston's downtown core, Queens University & KGH, presents a lucrative opportunity that cant be ignored. Move in ready! (id:48714)
Open House
This property has open houses!
Starts at:
2:00 pm
Ends at:
4:00 pm
Property Details
|
MLS® Number
|
X10409481 |
|
Property Type
|
Single Family |
|
Neigbourhood
|
Williamsville |
|
Community Name
|
Central City East |
|
Amenities Near By
|
Hospital |
|
Parking Space Total
|
4 |
Building
|
Bathroom Total
|
2 |
|
Bedrooms Above Ground
|
2 |
|
Bedrooms Below Ground
|
1 |
|
Bedrooms Total
|
3 |
|
Appliances
|
Dishwasher, Dryer, Garage Door Opener, Microwave, Refrigerator, Stove, Washer, Window Coverings |
|
Architectural Style
|
Raised Bungalow |
|
Basement Development
|
Finished |
|
Basement Features
|
Separate Entrance |
|
Basement Type
|
N/a (finished) |
|
Construction Status
|
Insulation Upgraded |
|
Construction Style Attachment
|
Detached |
|
Exterior Finish
|
Brick |
|
Foundation Type
|
Block |
|
Heating Fuel
|
Natural Gas |
|
Heating Type
|
Hot Water Radiator Heat |
|
Stories Total
|
1 |
|
Type
|
House |
|
Utility Water
|
Municipal Water |
Parking
Land
|
Acreage
|
No |
|
Land Amenities
|
Hospital |
|
Sewer
|
Sanitary Sewer |
|
Size Depth
|
104 Ft |
|
Size Frontage
|
40 Ft |
|
Size Irregular
|
40 X 104 Ft |
|
Size Total Text
|
40 X 104 Ft|under 1/2 Acre |
|
Zoning Description
|
Ur5 |
Rooms
| Level |
Type |
Length |
Width |
Dimensions |
|
Basement |
Laundry Room |
5.36 m |
4.17 m |
5.36 m x 4.17 m |
|
Basement |
Kitchen |
3.23 m |
3.86 m |
3.23 m x 3.86 m |
|
Basement |
Living Room |
2.82 m |
3.23 m |
2.82 m x 3.23 m |
|
Basement |
Bedroom |
3.84 m |
3.38 m |
3.84 m x 3.38 m |
|
Basement |
Bathroom |
2.8 m |
1.85 m |
2.8 m x 1.85 m |
|
Main Level |
Kitchen |
2.64 m |
4.57 m |
2.64 m x 4.57 m |
|
Main Level |
Living Room |
4.06 m |
4.62 m |
4.06 m x 4.62 m |
|
Main Level |
Bathroom |
2.32 m |
1.78 m |
2.32 m x 1.78 m |
|
Main Level |
Primary Bedroom |
3.35 m |
3.91 m |
3.35 m x 3.91 m |
|
Main Level |
Bedroom |
3.38 m |
3.89 m |
3.38 m x 3.89 m |
https://www.realtor.ca/real-estate/27620828/225-regent-street-kingston-central-city-east-central-city-east











































