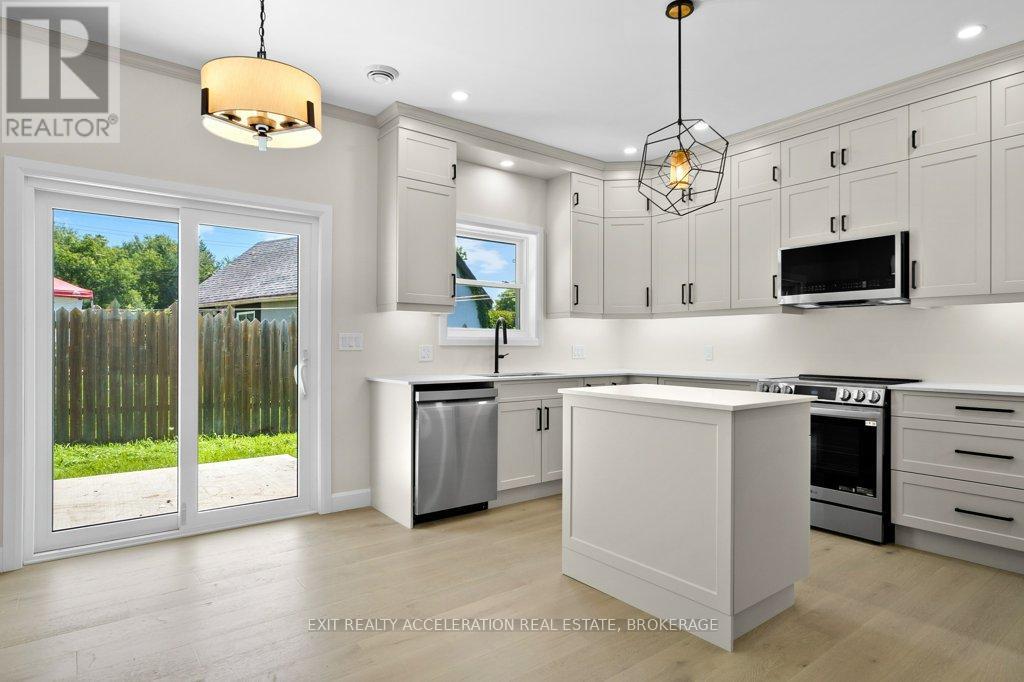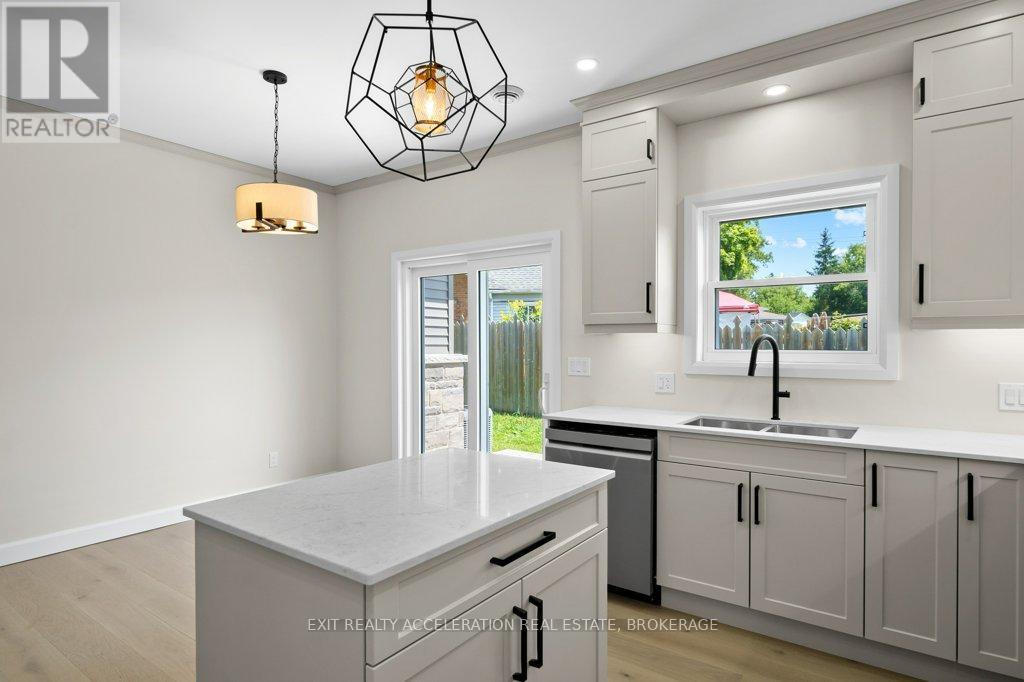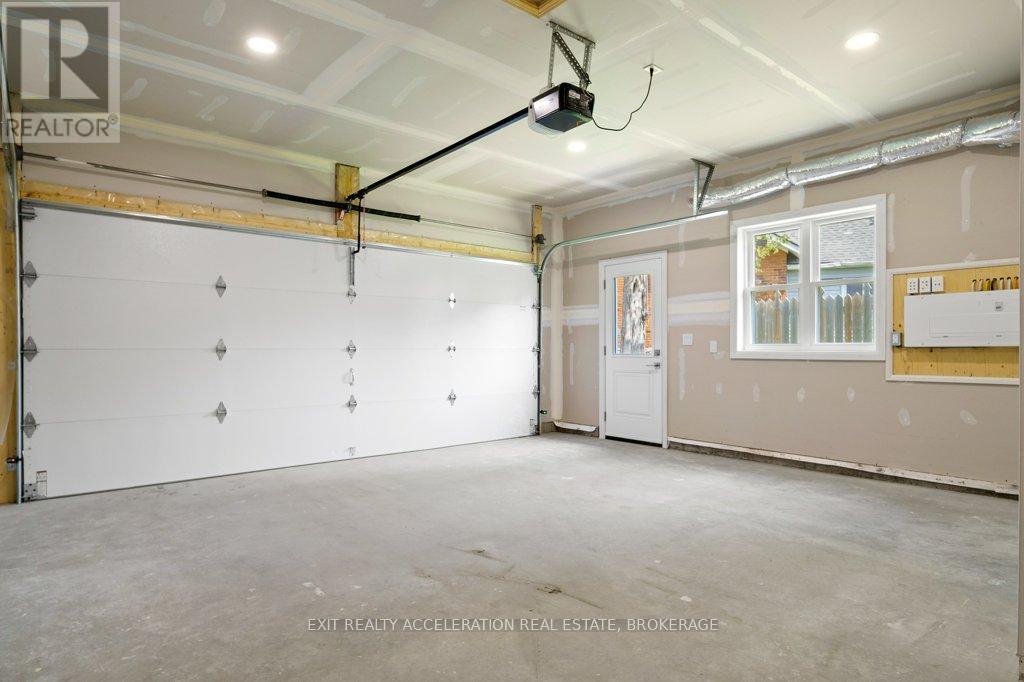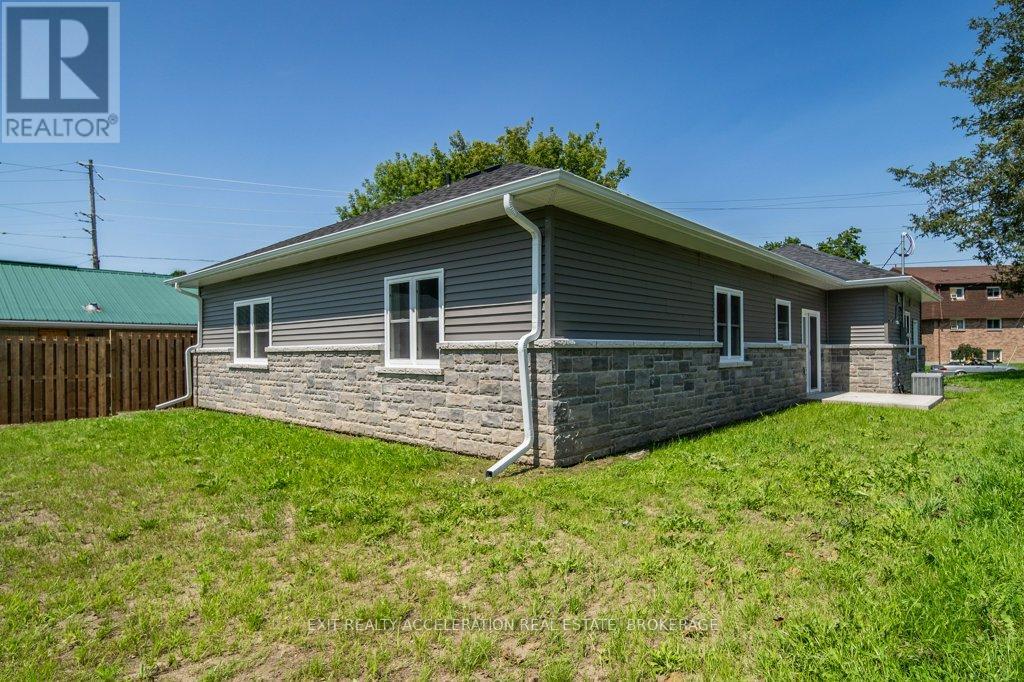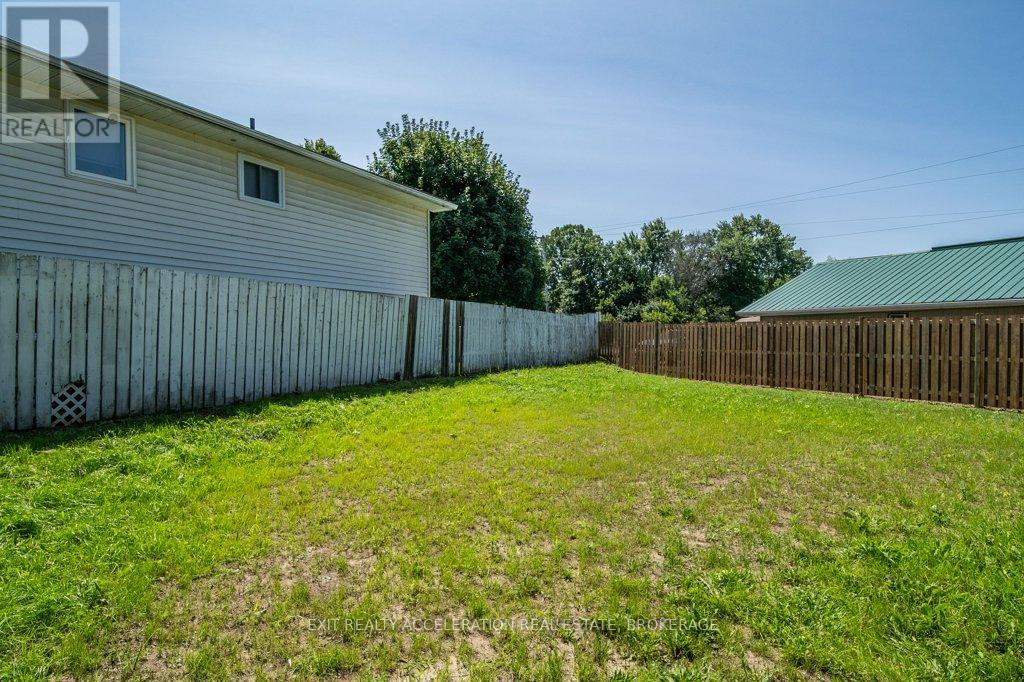3 Bedroom
1 Bathroom
Bungalow
Central Air Conditioning
Radiant Heat
$599,900
Discover your new home in the heart of Napanee. This newly completed 3-bedroom, 2-bathroom house with 9' ceilings offers modern living with 1,383 sq ft of space. Situated on a 66 x 132 ft lot, it features in-floor radiant heating to keep you comfortable year-round. The kitchen is equipped with stainless steel appliances and quartz countertops and the ensuite bathroom boasts a glass shower for a touch of luxury. A 2 car garage provides ample space for your vehicles or storage needs. You'll love the convenience of being within walking distance to local restaurants, the library, and a large playground with a splashpad. It's an ideal location for families and anyone looking to be part of a vibrant community. Come and see this wonderful home and imagine your life here! (id:48714)
Property Details
|
MLS® Number
|
X10406830 |
|
Property Type
|
Single Family |
|
Community Name
|
Greater Napanee |
|
Amenities Near By
|
Hospital |
|
Equipment Type
|
None |
|
Parking Space Total
|
3 |
|
Rental Equipment Type
|
None |
|
Structure
|
Porch |
Building
|
Bathroom Total
|
1 |
|
Bedrooms Above Ground
|
3 |
|
Bedrooms Total
|
3 |
|
Appliances
|
Water Heater - Tankless, Water Heater, Dishwasher, Garage Door Opener, Microwave, Refrigerator, Stove |
|
Architectural Style
|
Bungalow |
|
Construction Style Attachment
|
Detached |
|
Cooling Type
|
Central Air Conditioning |
|
Exterior Finish
|
Stone, Vinyl Siding |
|
Foundation Type
|
Slab, Poured Concrete |
|
Heating Fuel
|
Electric |
|
Heating Type
|
Radiant Heat |
|
Stories Total
|
1 |
|
Type
|
House |
|
Utility Water
|
Municipal Water |
Parking
Land
|
Access Type
|
Year-round Access |
|
Acreage
|
No |
|
Land Amenities
|
Hospital |
|
Sewer
|
Sanitary Sewer |
|
Size Frontage
|
66 M |
|
Size Irregular
|
66 X 132 Acre |
|
Size Total Text
|
66 X 132 Acre|under 1/2 Acre |
|
Zoning Description
|
R1 |
Rooms
| Level |
Type |
Length |
Width |
Dimensions |
|
Main Level |
Bathroom |
1.8 m |
2.9 m |
1.8 m x 2.9 m |
|
Main Level |
Bathroom |
2.59 m |
2.87 m |
2.59 m x 2.87 m |
|
Main Level |
Bedroom |
3.86 m |
3 m |
3.86 m x 3 m |
|
Main Level |
Bedroom |
5.05 m |
3.02 m |
5.05 m x 3.02 m |
|
Main Level |
Dining Room |
4.39 m |
2.77 m |
4.39 m x 2.77 m |
|
Main Level |
Kitchen |
4.39 m |
2.57 m |
4.39 m x 2.57 m |
|
Main Level |
Living Room |
5.66 m |
6.2 m |
5.66 m x 6.2 m |
|
Main Level |
Primary Bedroom |
4.22 m |
3.96 m |
4.22 m x 3.96 m |
|
Main Level |
Utility Room |
2.72 m |
0.91 m |
2.72 m x 0.91 m |
Utilities
|
Wireless
|
Available |
|
Sewer
|
Installed |
https://www.realtor.ca/real-estate/27615419/16-palace-road-greater-napanee-greater-napanee






