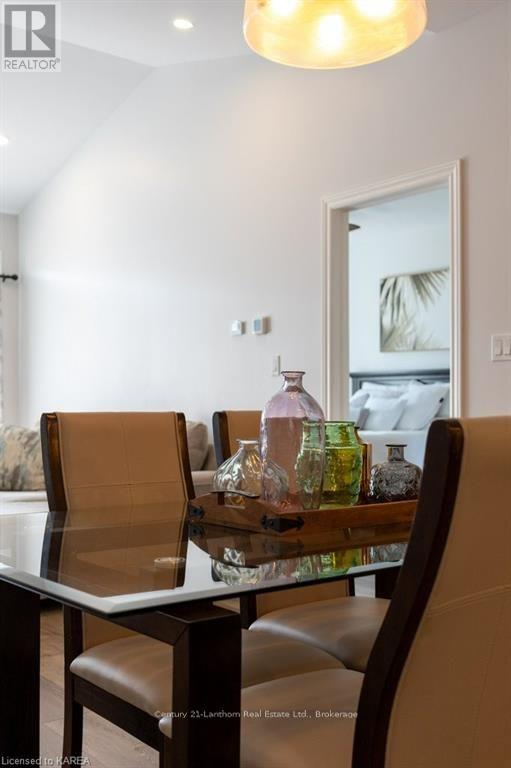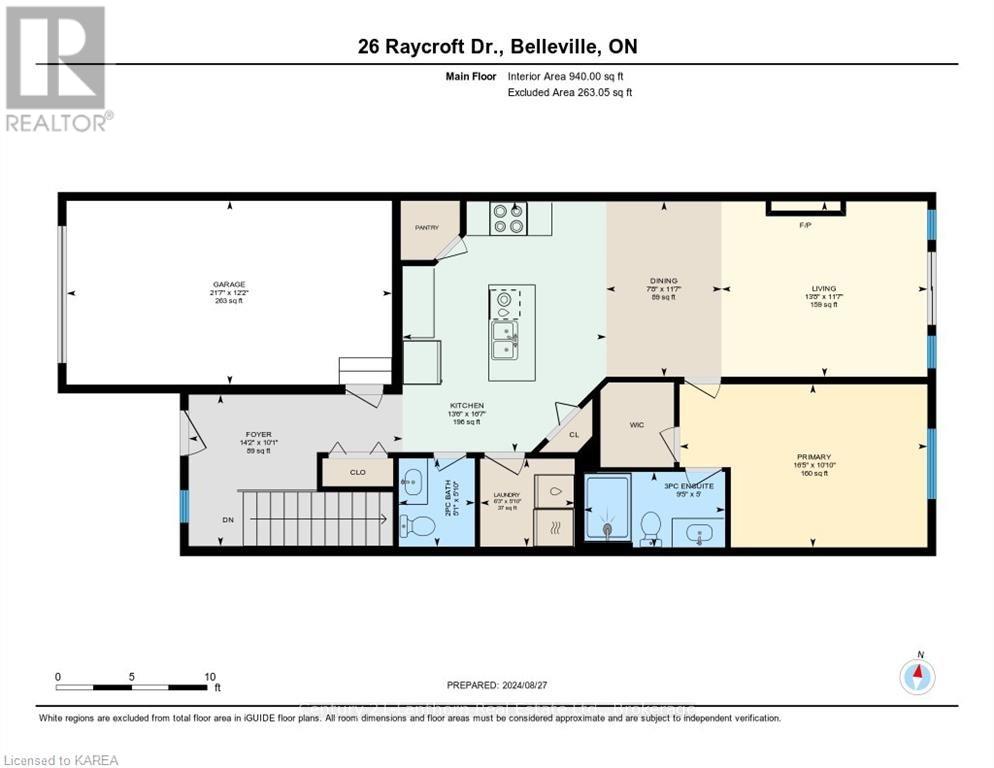2 Bedroom
2 Bathroom
Bungalow
Central Air Conditioning
$599,900
Welcome to this beautiful one-year-old bungalow townhome by Duvanco Homes. With 9-foot ceilings on the main floor and vaulted ceilings in the living room, this home exudes a modern and spacious atmosphere. The stunning kitchen boasts a chic herringbone backsplash and elegant quartz countertops. The primary bedroom features an upgraded en-suite bathroom and a walk-in closet for added luxury. Plus, you’ll appreciate the convenience of main floor laundry and a stylish powder room.\r\n\r\nThe fully finished basement boasts a large open rec room, a 4-piece bathroom, a second bedroom, and an office/crafting room. High-end designer laminate flows throughout the main floor, while the foyer, laundry, and bathrooms feature stain-resistant porcelain tile. The basement offers a cozy atmosphere with quality carpeting throughout. Outside, the backyard is enclosed with stylish rod iron fencing.\r\n\r\nLocated in the Settlers East neighborhood, you'll benefit from an asphalt walking/biking trail, green space with a playground, convenient public transit access, and proximity to Highway 401. (id:48714)
Property Details
|
MLS® Number
|
X9514565 |
|
Property Type
|
Single Family |
|
Equipment Type
|
Water Heater - Tankless |
|
Features
|
Sump Pump |
|
Parking Space Total
|
3 |
|
Rental Equipment Type
|
Water Heater - Tankless |
|
Structure
|
Deck |
Building
|
Bathroom Total
|
2 |
|
Bedrooms Above Ground
|
1 |
|
Bedrooms Below Ground
|
1 |
|
Bedrooms Total
|
2 |
|
Appliances
|
Water Heater - Tankless, Dishwasher, Garage Door Opener, Microwave |
|
Architectural Style
|
Bungalow |
|
Basement Development
|
Finished |
|
Basement Type
|
Full (finished) |
|
Construction Style Attachment
|
Attached |
|
Cooling Type
|
Central Air Conditioning |
|
Exterior Finish
|
Brick |
|
Foundation Type
|
Concrete |
|
Half Bath Total
|
1 |
|
Stories Total
|
1 |
|
Type
|
Row / Townhouse |
|
Utility Water
|
Municipal Water |
Parking
Land
|
Acreage
|
No |
|
Sewer
|
Sanitary Sewer |
|
Size Depth
|
105 Ft |
|
Size Frontage
|
23 Ft ,1 In |
|
Size Irregular
|
23.11 X 105 Ft |
|
Size Total Text
|
23.11 X 105 Ft|under 1/2 Acre |
|
Zoning Description
|
R4-2 |
Rooms
| Level |
Type |
Length |
Width |
Dimensions |
|
Basement |
Office |
2.67 m |
4.11 m |
2.67 m x 4.11 m |
|
Basement |
Bathroom |
1.52 m |
2.69 m |
1.52 m x 2.69 m |
|
Basement |
Recreational, Games Room |
5.11 m |
6.91 m |
5.11 m x 6.91 m |
|
Basement |
Bedroom |
3.89 m |
3.25 m |
3.89 m x 3.25 m |
|
Main Level |
Kitchen |
5.05 m |
4.11 m |
5.05 m x 4.11 m |
|
Main Level |
Dining Room |
3.53 m |
2.34 m |
3.53 m x 2.34 m |
|
Main Level |
Living Room |
3.53 m |
4.17 m |
3.53 m x 4.17 m |
|
Main Level |
Primary Bedroom |
3.3 m |
5 m |
3.3 m x 5 m |
|
Main Level |
Other |
1.52 m |
2.87 m |
1.52 m x 2.87 m |
|
Main Level |
Bathroom |
1.78 m |
1.55 m |
1.78 m x 1.55 m |
|
Main Level |
Laundry Room |
1.78 m |
1.91 m |
1.78 m x 1.91 m |
|
Main Level |
Other |
3.71 m |
6.58 m |
3.71 m x 6.58 m |
Utilities
https://www.realtor.ca/real-estate/27596142/26-raycroft-drive-belleville






































