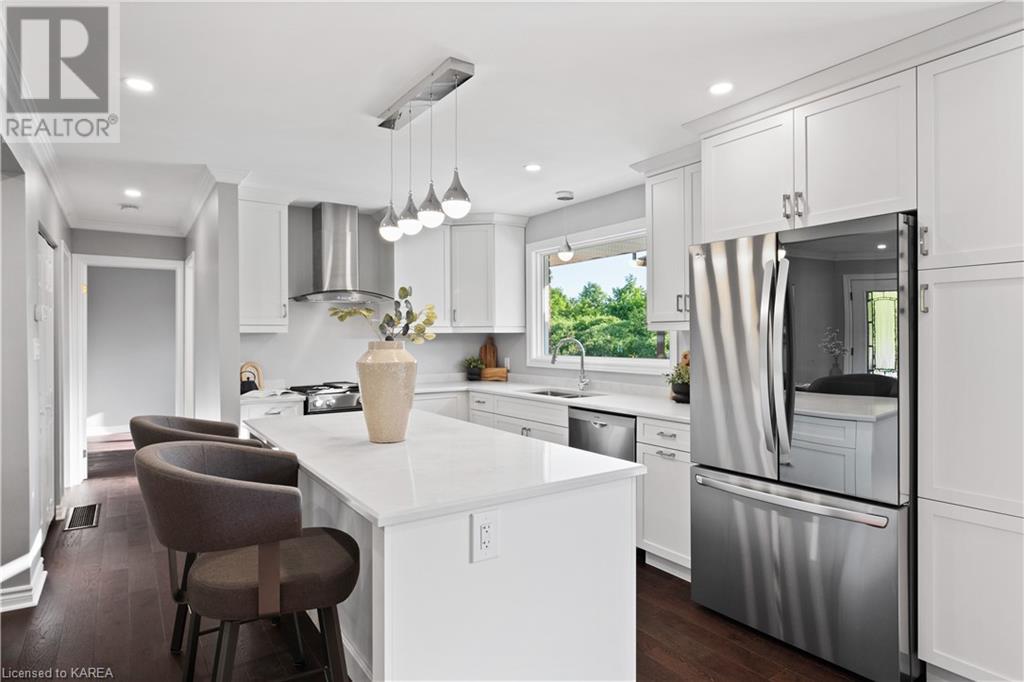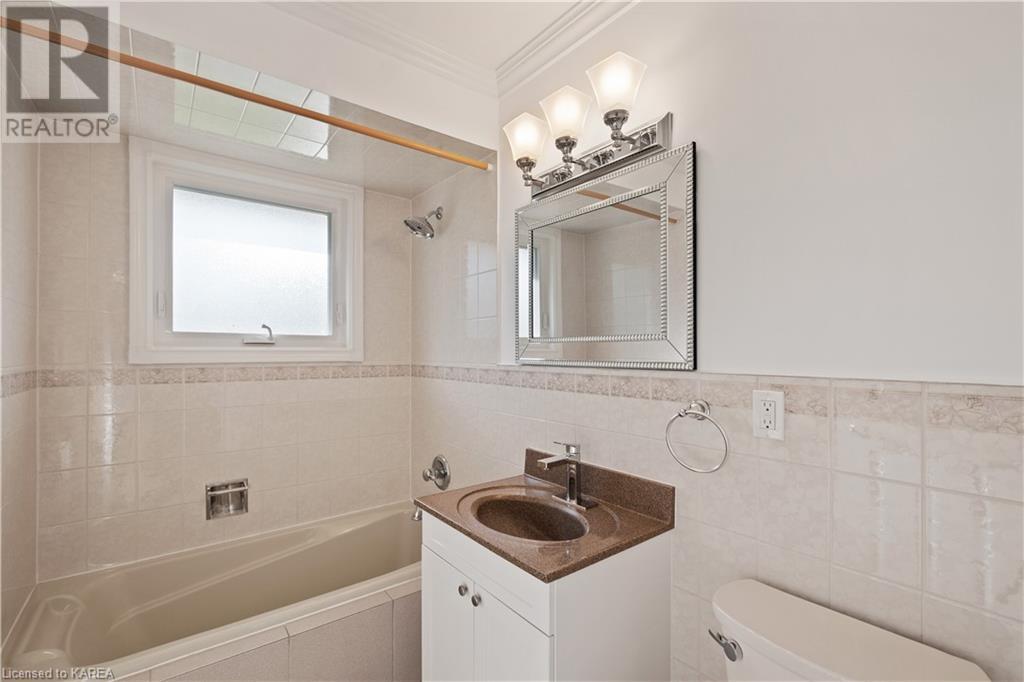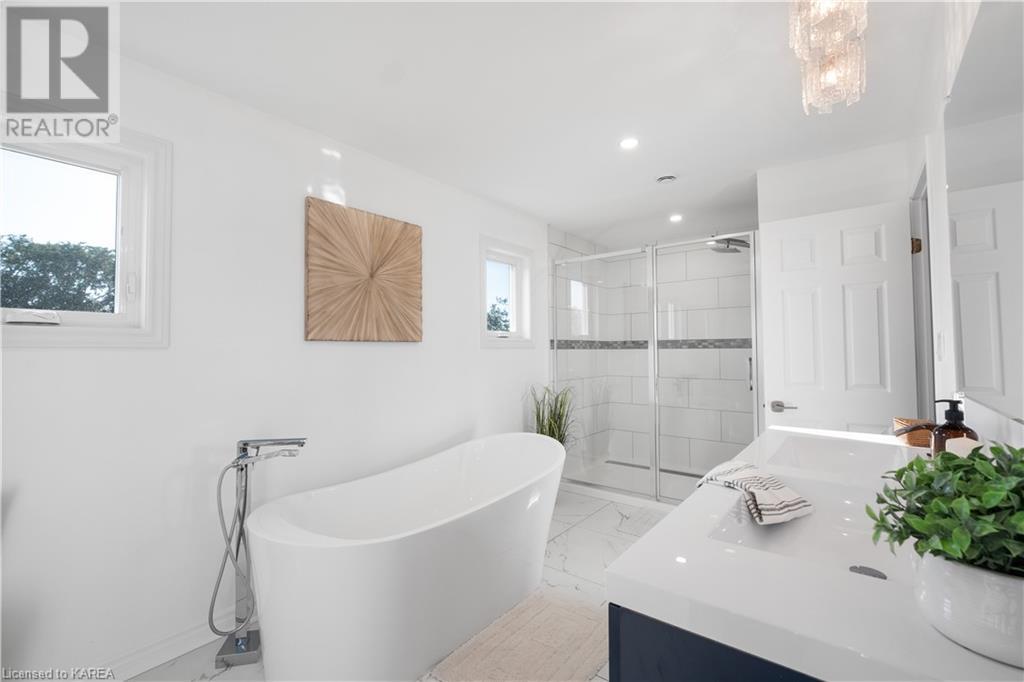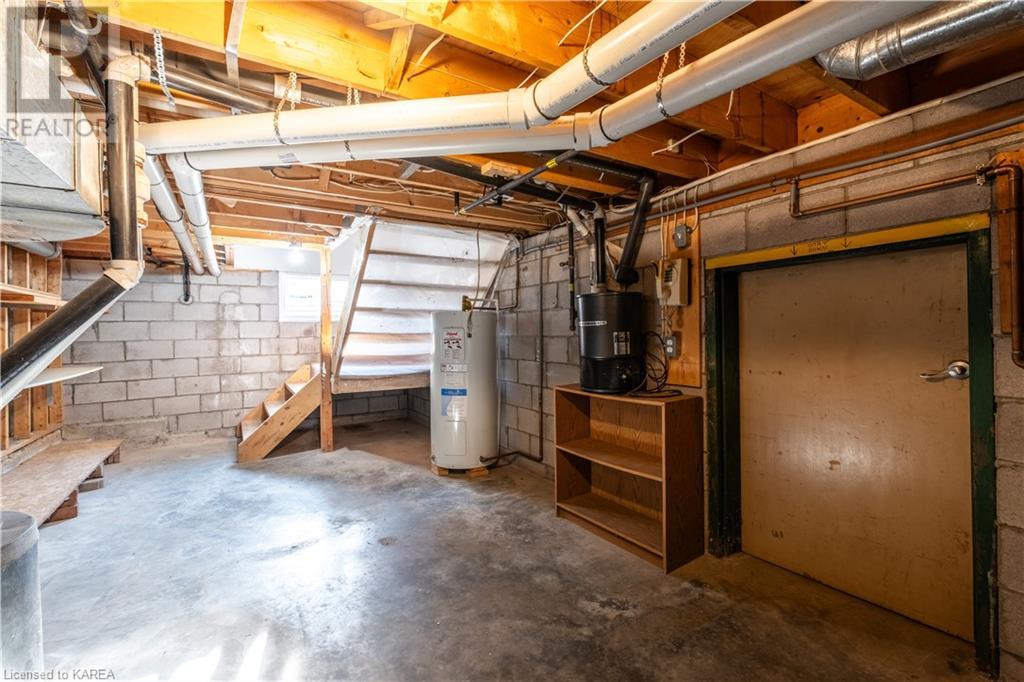5 Bedroom
3 Bathroom
Multi-Level
Fireplace
Central Air Conditioning
Forced Air
$769,000
Introducing a stunning 2307 sqft brick home with striking black accents, nestled in serene countryside just 10 minutes from Kingston. Embrace rural tranquility with nearby campgrounds and lakes, including a 3-minute drive to the boat launch. This home offers a versatile layout ideal for multi-generational families. The main level features two bedrooms plus a sprawling addition with a grand master suite, two additional bedrooms, and a bonus room—perfect for in-laws, teens, or customized living spaces. Step into a grand foyer with a captivating white painted brick wall and elegant marble tile flooring. The inviting living room boasts a large window and a chic black and white wood fireplace, flowing seamlessly into the stunning kitchen. Enjoy culinary delights with white quartz counters, globe light fixtures, and top-of-the-line appliances including a French door refrigerator, gas stove, and Bosch dishwasher. Crown moulding, ample cupboard space, and a walk-in broom closet add allure, while a door leads to the concrete back deck with a charming metal gazebo and premium smoker barbecue, overlooking the fenced backyard. Retreat to the grand master bedroom with a large walk-in closet and a beautifully renovated ensuite bath featuring a luxurious navy blue double vanity, standalone tub, and tiled shower with a premium panel. The lower level is an entertainment hub with a renovated rec room featuring pot lights, plank flooring, and a cozy wood pellet stove. It includes a wet bar, powder room, laundry room, and ample storage, plus a massive basement under the garage. A spacious double+ car garage offers bright windows, backyard access, and a unique mechanic pit for car enthusiasts. Updates abound, with new doors, windows, flooring, paint, lighting, electrical and plumbing with 200 amps and 3 panels. Appliances and bbq are included! Experience rural luxury living at its finest in this captivating home that seamlessly blends style, comfort, and functionality. (id:48714)
Property Details
|
MLS® Number
|
X9420070 |
|
Property Type
|
Single Family |
|
Community Name
|
Frontenac South |
|
Equipment Type
|
Propane Tank |
|
Features
|
Open Space, Flat Site, Lighting, Level |
|
Parking Space Total
|
8 |
|
Rental Equipment Type
|
Propane Tank |
|
Structure
|
Deck |
Building
|
Bathroom Total
|
3 |
|
Bedrooms Above Ground
|
5 |
|
Bedrooms Total
|
5 |
|
Amenities
|
Canopy |
|
Appliances
|
Central Vacuum, Dishwasher, Range, Refrigerator, Stove |
|
Architectural Style
|
Multi-level |
|
Basement Development
|
Finished |
|
Basement Type
|
Full (finished) |
|
Construction Style Attachment
|
Detached |
|
Cooling Type
|
Central Air Conditioning |
|
Exterior Finish
|
Brick |
|
Fireplace Fuel
|
Pellet |
|
Fireplace Present
|
Yes |
|
Fireplace Type
|
Stove |
|
Foundation Type
|
Block |
|
Half Bath Total
|
1 |
|
Heating Fuel
|
Natural Gas |
|
Heating Type
|
Forced Air |
|
Type
|
House |
Parking
|
Attached Garage
|
|
|
Inside Entry
|
|
Land
|
Acreage
|
No |
|
Sewer
|
Septic System |
|
Size Depth
|
150 Ft |
|
Size Frontage
|
100 Ft |
|
Size Irregular
|
100 X 150 Ft |
|
Size Total Text
|
100 X 150 Ft|under 1/2 Acre |
|
Zoning Description
|
Ur1 |
Rooms
| Level |
Type |
Length |
Width |
Dimensions |
|
Second Level |
Bathroom |
2.54 m |
5.23 m |
2.54 m x 5.23 m |
|
Second Level |
Other |
2.54 m |
1.83 m |
2.54 m x 1.83 m |
|
Second Level |
Bedroom |
3.48 m |
3.3 m |
3.48 m x 3.3 m |
|
Second Level |
Primary Bedroom |
4.65 m |
5.05 m |
4.65 m x 5.05 m |
|
Second Level |
Bedroom |
3.48 m |
2.06 m |
3.48 m x 2.06 m |
|
Second Level |
Office |
3.68 m |
2.11 m |
3.68 m x 2.11 m |
|
Basement |
Den |
4.04 m |
2.49 m |
4.04 m x 2.49 m |
|
Basement |
Bathroom |
2.24 m |
0.97 m |
2.24 m x 0.97 m |
|
Basement |
Recreational, Games Room |
6.96 m |
8.28 m |
6.96 m x 8.28 m |
|
Main Level |
Bedroom |
4.17 m |
5.21 m |
4.17 m x 5.21 m |
|
Main Level |
Bedroom |
3.91 m |
3.2 m |
3.91 m x 3.2 m |
|
Main Level |
Foyer |
1.98 m |
3.23 m |
1.98 m x 3.23 m |
|
Main Level |
Dining Room |
3.58 m |
2.03 m |
3.58 m x 2.03 m |
|
Main Level |
Bathroom |
2.49 m |
1.55 m |
2.49 m x 1.55 m |
|
Main Level |
Kitchen |
3.51 m |
5.87 m |
3.51 m x 5.87 m |
|
Main Level |
Living Room |
3.58 m |
4.22 m |
3.58 m x 4.22 m |
Utilities
https://www.realtor.ca/real-estate/27557242/3613-battersea-road-south-frontenac-frontenac-south-frontenac-south





















































