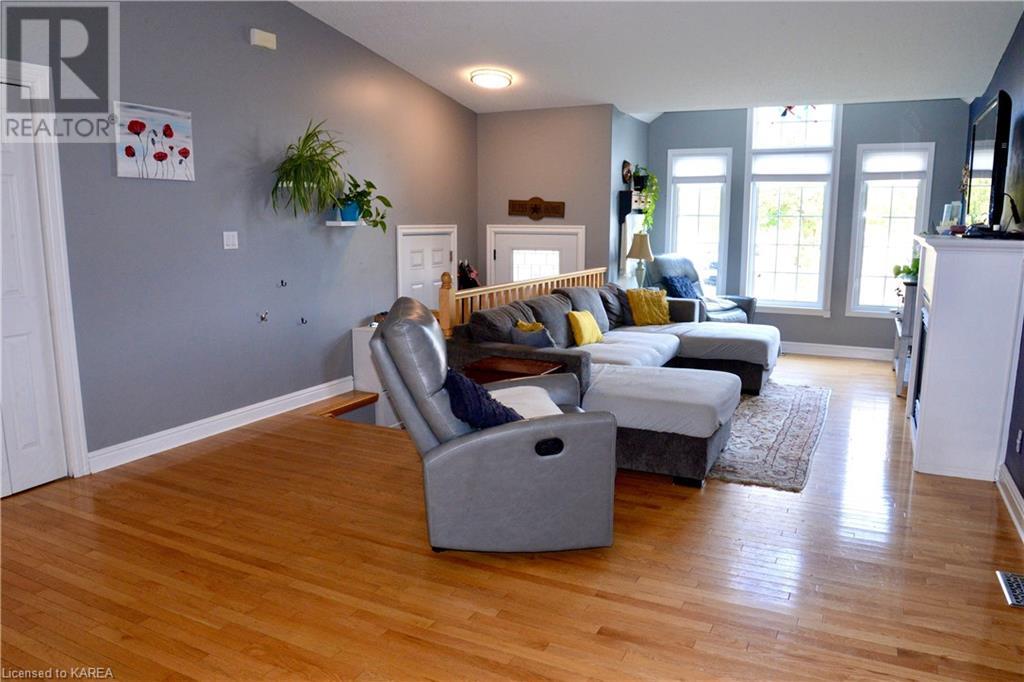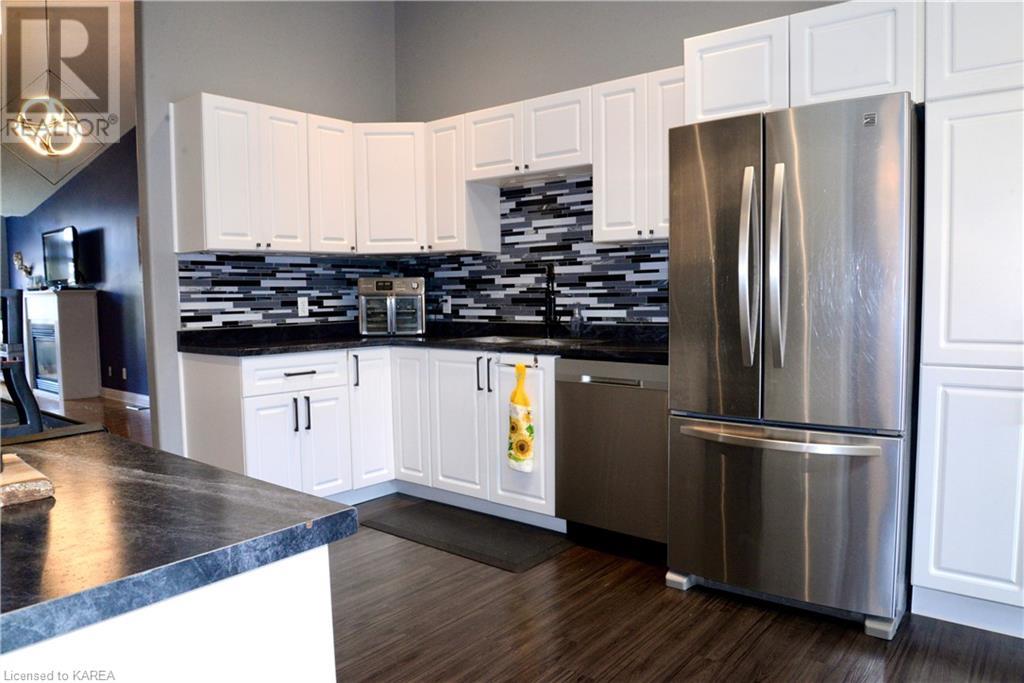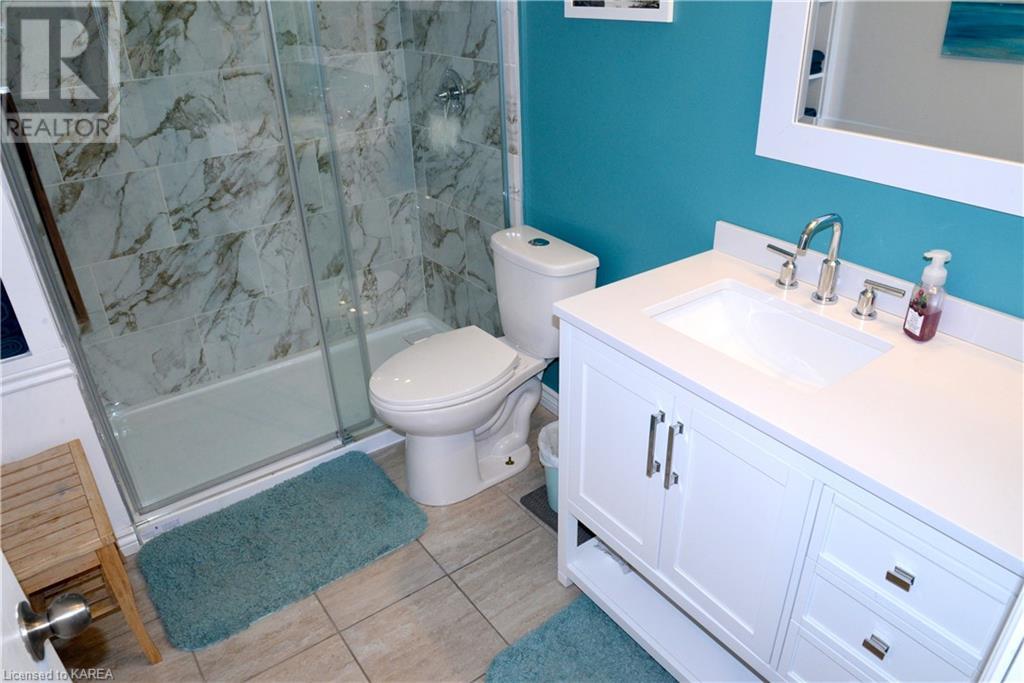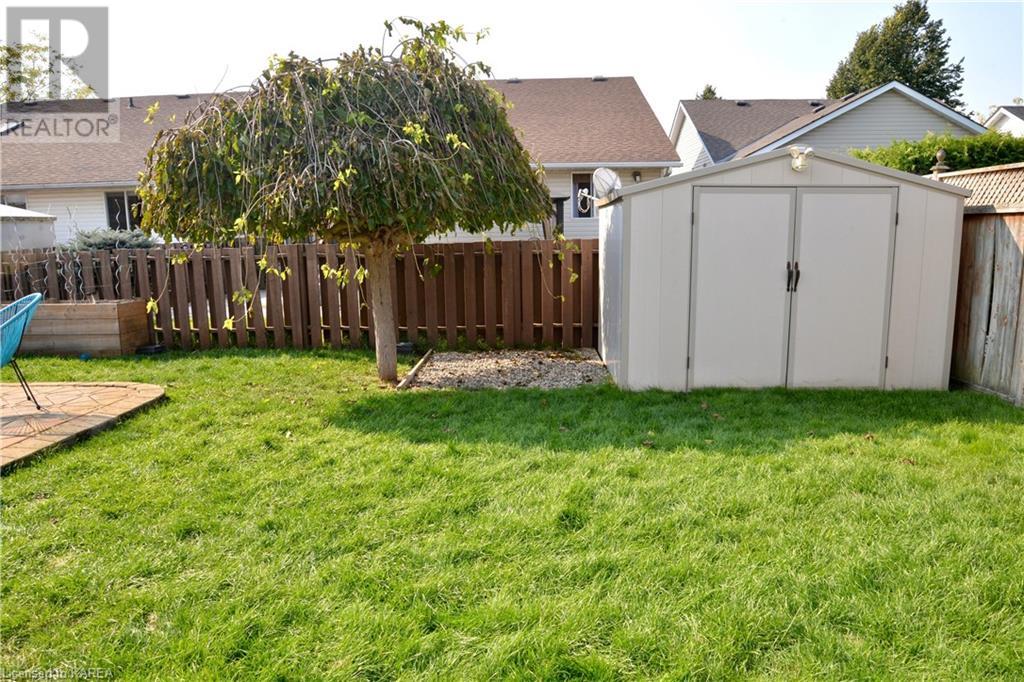6 Bedroom
3 Bathroom
Bungalow
Central Air Conditioning
Forced Air
$724,900
Welcome to this beautifully maintained elevated bungalow located in Kingston’s desirable East end, in the family-friendly neighbourhood of Greenwood Park. There have been many upgrades to this gorgeous home, such as a new roof (2014), a fully and professionally renovated basement (2022), an updated Kitchen(2019), a heated and finished garage (2020) and all bathrooms remodelled in 2021. This 6-bedroom, 3 full-bathroom home is just minutes from CFB Kingston, the Waaban Crossing, and downtown. The main floor features a main bedroom with an ensuite, a walk-in closet, two other generously sized bedrooms, and a full bath—a cozy living room with a fireplace and a newly renovated Kitchen. The professionally finished lower level boasts a large, updated recreation room, storage room, 2 bedrooms and a versatile additional bedroom or office space. The fully fenced yard is perfect for outdoor gatherings and privacy. Enjoy the convenience of nearby schools, shopping centers, walking trails, and more in this well-cared-for home that offers comfort and accessibility. (id:48714)
Property Details
|
MLS® Number
|
X9413250 |
|
Property Type
|
Single Family |
|
Community Name
|
Kingston East (Incl Barret Crt) |
|
Equipment Type
|
Water Heater |
|
Parking Space Total
|
6 |
|
Rental Equipment Type
|
Water Heater |
|
Structure
|
Deck |
Building
|
Bathroom Total
|
3 |
|
Bedrooms Above Ground
|
3 |
|
Bedrooms Below Ground
|
3 |
|
Bedrooms Total
|
6 |
|
Appliances
|
Water Heater, Dishwasher, Garage Door Opener |
|
Architectural Style
|
Bungalow |
|
Basement Development
|
Finished |
|
Basement Type
|
Full (finished) |
|
Construction Style Attachment
|
Detached |
|
Cooling Type
|
Central Air Conditioning |
|
Exterior Finish
|
Stone, Vinyl Siding |
|
Fire Protection
|
Smoke Detectors |
|
Foundation Type
|
Poured Concrete |
|
Heating Fuel
|
Natural Gas |
|
Heating Type
|
Forced Air |
|
Stories Total
|
1 |
|
Type
|
House |
|
Utility Water
|
Municipal Water |
Parking
Land
|
Acreage
|
No |
|
Sewer
|
Sanitary Sewer |
|
Size Depth
|
104 Ft ,10 In |
|
Size Frontage
|
39 Ft ,11 In |
|
Size Irregular
|
39.99 X 104.9 Ft |
|
Size Total Text
|
39.99 X 104.9 Ft|under 1/2 Acre |
|
Zoning Description
|
R5-3 |
Rooms
| Level |
Type |
Length |
Width |
Dimensions |
|
Lower Level |
Bedroom |
3.58 m |
3 m |
3.58 m x 3 m |
|
Lower Level |
Bedroom |
3.58 m |
3.05 m |
3.58 m x 3.05 m |
|
Lower Level |
Bathroom |
2.84 m |
1.88 m |
2.84 m x 1.88 m |
|
Lower Level |
Bedroom |
3.68 m |
2.77 m |
3.68 m x 2.77 m |
|
Main Level |
Other |
9.12 m |
4.62 m |
9.12 m x 4.62 m |
|
Main Level |
Kitchen |
6.65 m |
3.45 m |
6.65 m x 3.45 m |
|
Main Level |
Bathroom |
2.36 m |
1.5 m |
2.36 m x 1.5 m |
|
Main Level |
Primary Bedroom |
4.29 m |
3.17 m |
4.29 m x 3.17 m |
|
Main Level |
Bathroom |
3.17 m |
1.6 m |
3.17 m x 1.6 m |
|
Main Level |
Bedroom |
3.68 m |
3.23 m |
3.68 m x 3.23 m |
|
Main Level |
Bedroom |
3.71 m |
3.38 m |
3.71 m x 3.38 m |
Utilities
|
Cable
|
Installed |
|
Wireless
|
Available |
https://www.realtor.ca/real-estate/27549739/920-rainbow-crescent-kingston-kingston-east-incl-barret-crt-kingston-east-incl-barret-crt












































