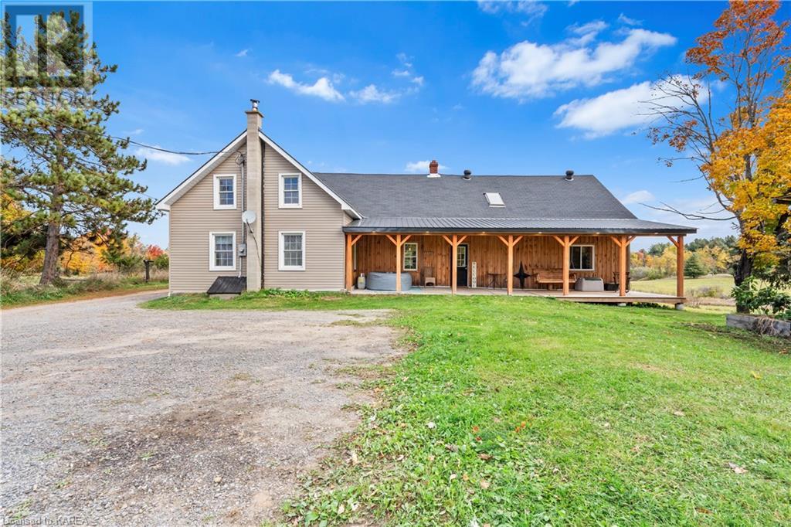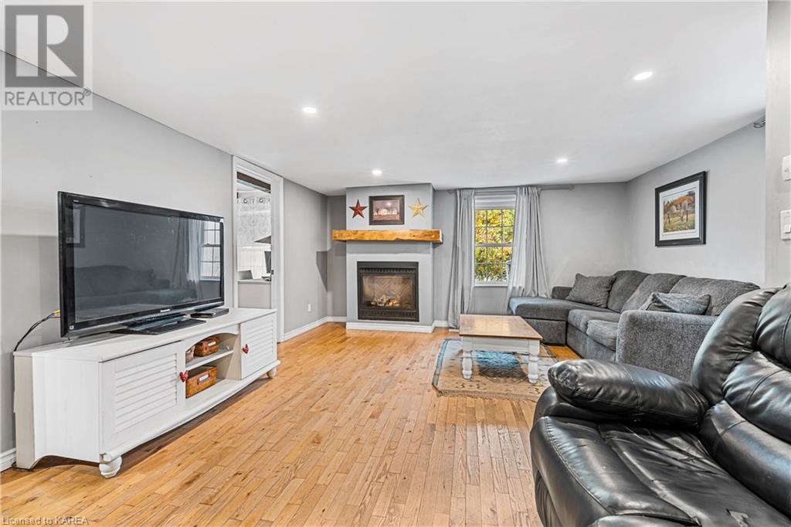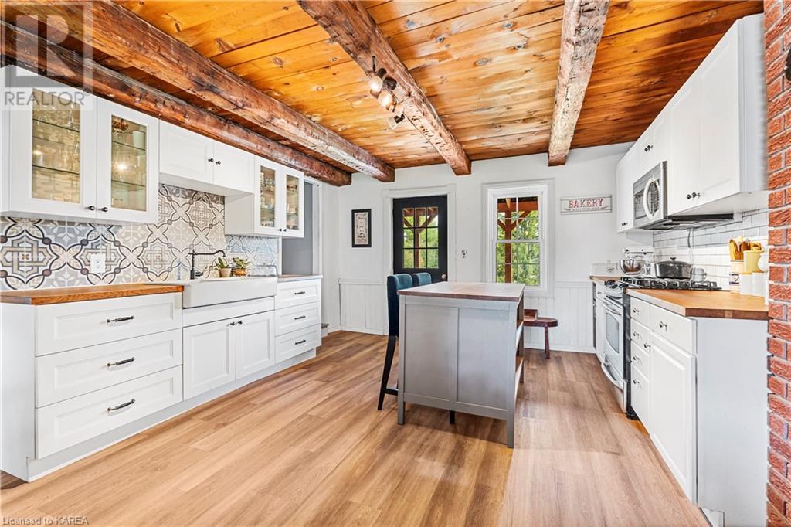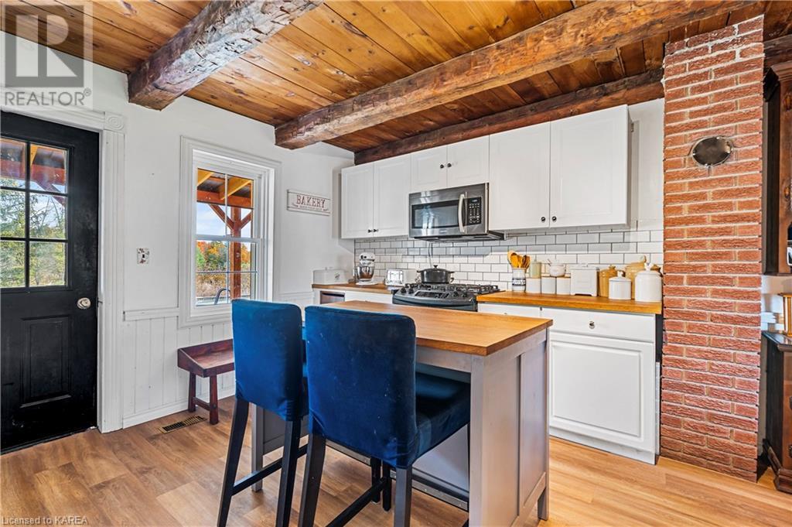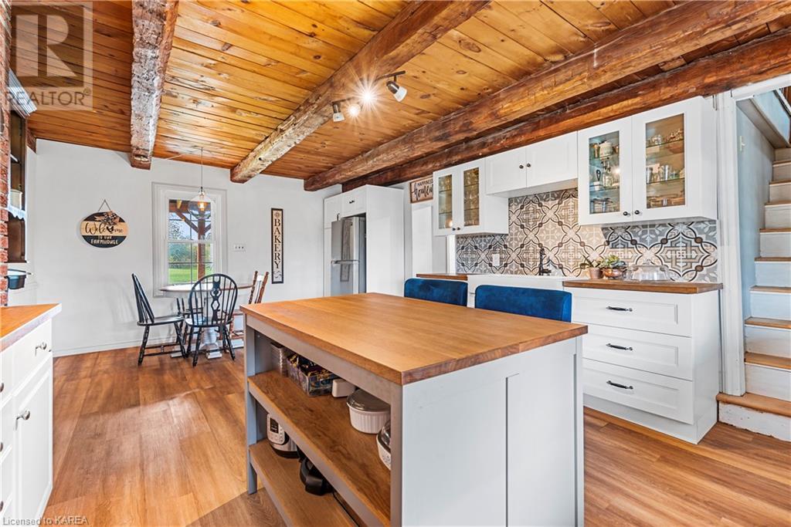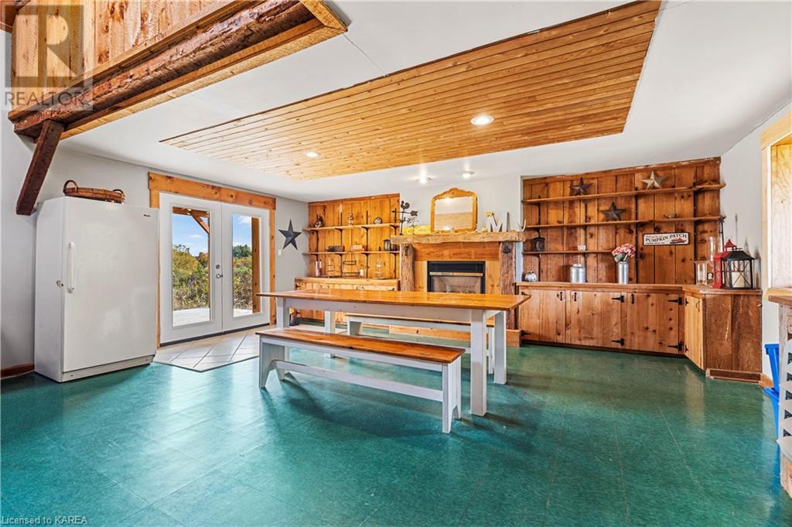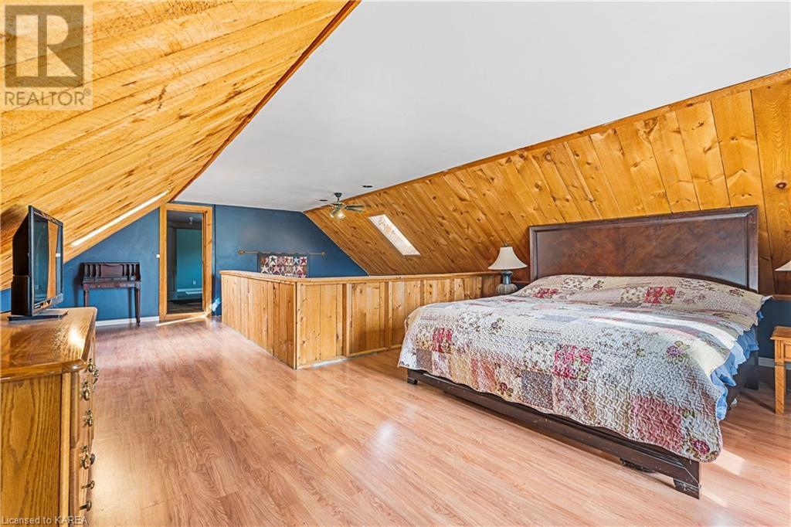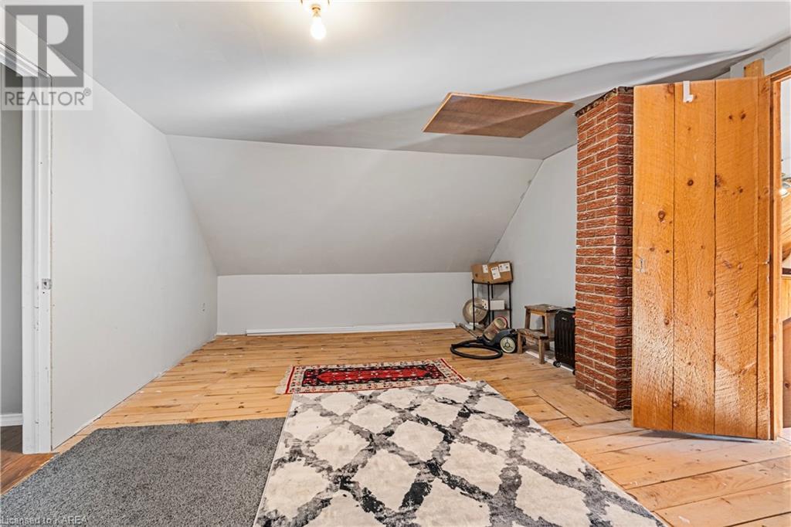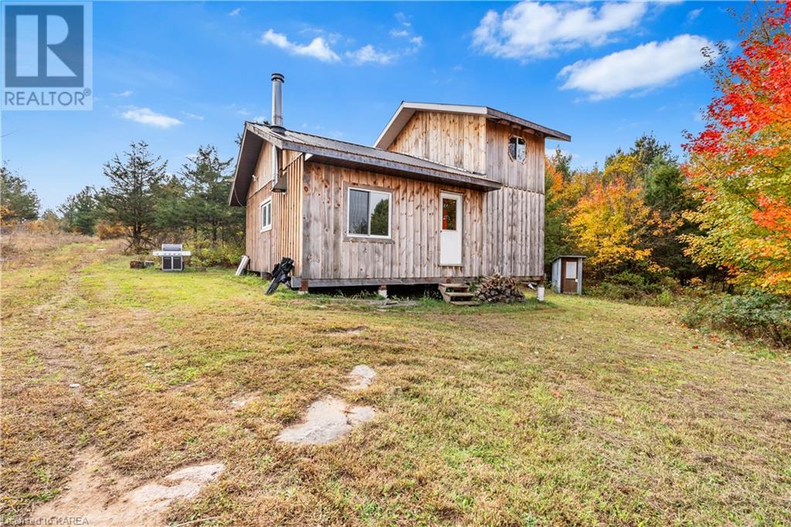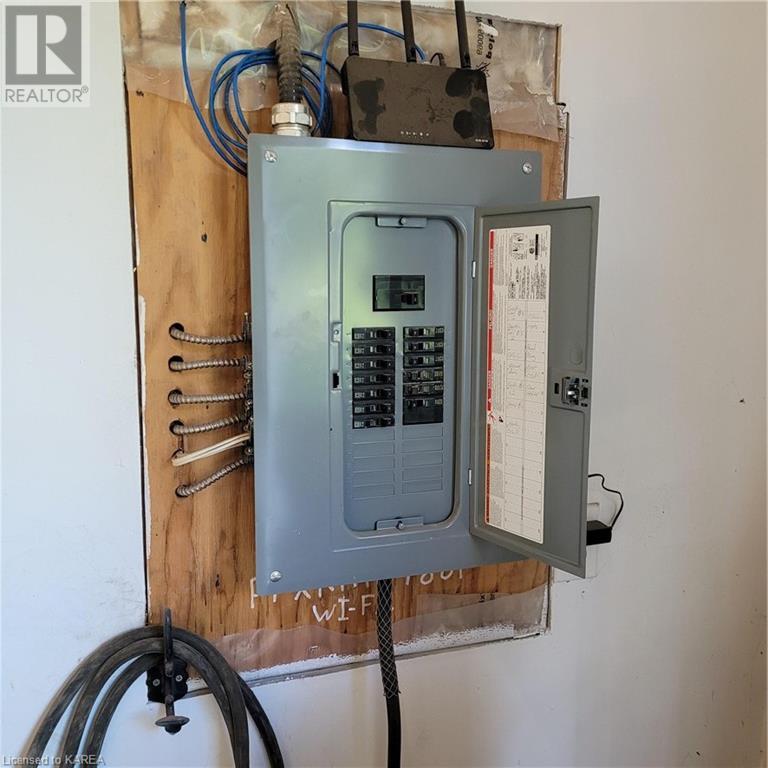4 Bedroom
1 Bathroom
Air Exchanger
Hot Water Radiator Heat
Acreage
$799,900
Welcome to 380 Mulville Road, only 10 minute drive to Westport amenities. This is a stunning\r\n176.5-Acre Property with Renovated Farmhouse, Heated Detached Garage, plus a Hunt Camp.\r\nAll in one complete package.\r\nDiscover this remarkable property that offers the perfect blend of rural charm and modern\r\nconvenience. The recently renovated farmhouse spans almost 2,500 sq. ft., featuring a bright and\r\nspacious layout with updated finishes, perfect for comfortable living. The roof has just been\r\npartially updated with metal for added comfort. A newly built 28’ x 36’ detached garage is fully\r\ninsulated and heated by the wood burning outdoor furnace, and cooled with window A/C. Plus\r\nover 850 sq.ft. Hunting Camp is a bonus and only a short distance from the main house.\r\nThis property is a haven for those seeking tranquility, space, and adventure. This is a must-see\r\nlisting to fully appreciate all that this property offers. Contact today for more information or to\r\nschedule a viewing! (id:48714)
Property Details
|
MLS® Number
|
X9413231 |
|
Property Type
|
Single Family |
|
Community Name
|
Frontenac South |
|
Equipment Type
|
Propane Tank |
|
Features
|
Wooded Area, Rocky, Sloping, Rolling, Open Space, Flat Site, Dry |
|
Parking Space Total
|
12 |
|
Rental Equipment Type
|
Propane Tank |
|
Structure
|
Workshop |
Building
|
Bathroom Total
|
1 |
|
Bedrooms Above Ground
|
4 |
|
Bedrooms Total
|
4 |
|
Amenities
|
Fireplace(s) |
|
Appliances
|
Water Heater, Dryer, Oven, Range, Refrigerator, Stove, Washer |
|
Basement Development
|
Unfinished |
|
Basement Type
|
Partial (unfinished) |
|
Construction Style Attachment
|
Detached |
|
Cooling Type
|
Air Exchanger |
|
Exterior Finish
|
Wood, Vinyl Siding |
|
Fire Protection
|
Smoke Detectors |
|
Foundation Type
|
Stone |
|
Heating Fuel
|
Wood |
|
Heating Type
|
Hot Water Radiator Heat |
|
Stories Total
|
2 |
|
Type
|
House |
Parking
Land
|
Acreage
|
Yes |
|
Sewer
|
Septic System |
|
Size Depth
|
1869 Ft |
|
Size Frontage
|
1272 Ft |
|
Size Irregular
|
1272 X 1869 Ft |
|
Size Total Text
|
1272 X 1869 Ft|100+ Acres |
|
Zoning Description
|
Ru |
Rooms
| Level |
Type |
Length |
Width |
Dimensions |
|
Second Level |
Bedroom |
5.06 m |
3.45 m |
5.06 m x 3.45 m |
|
Second Level |
Den |
6.13 m |
4.06 m |
6.13 m x 4.06 m |
|
Second Level |
Primary Bedroom |
3.85 m |
5.46 m |
3.85 m x 5.46 m |
|
Second Level |
Loft |
5.6 m |
3.98 m |
5.6 m x 3.98 m |
|
Main Level |
Kitchen |
3.91 m |
4.19 m |
3.91 m x 4.19 m |
|
Main Level |
Living Room |
4.56 m |
6.05 m |
4.56 m x 6.05 m |
|
Main Level |
Dining Room |
2.5 m |
4.18 m |
2.5 m x 4.18 m |
|
Main Level |
Family Room |
6.17 m |
8.22 m |
6.17 m x 8.22 m |
|
Main Level |
Bedroom |
4.36 m |
2.99 m |
4.36 m x 2.99 m |
|
Main Level |
Bathroom |
2.57 m |
2.95 m |
2.57 m x 2.95 m |
|
Main Level |
Laundry Room |
1.65 m |
2.31 m |
1.65 m x 2.31 m |
Utilities
https://www.realtor.ca/real-estate/27544776/380-mulville-road-south-frontenac-frontenac-south-frontenac-south

