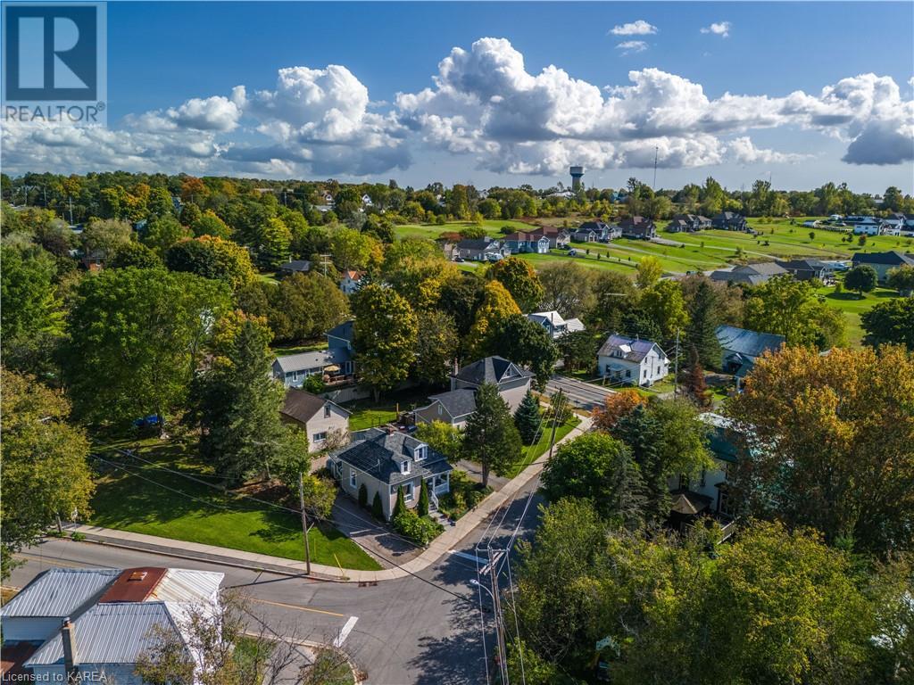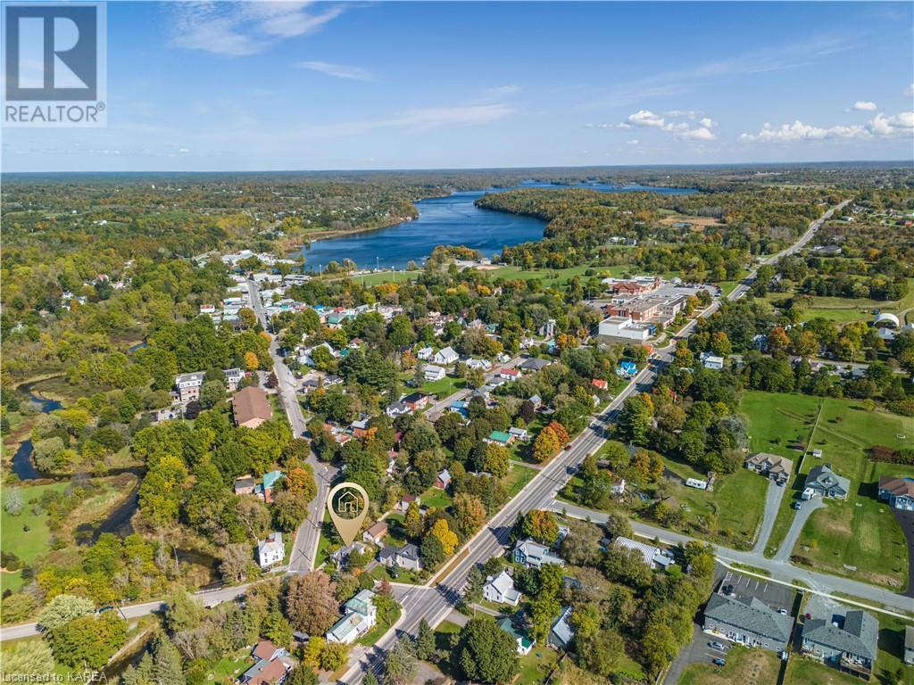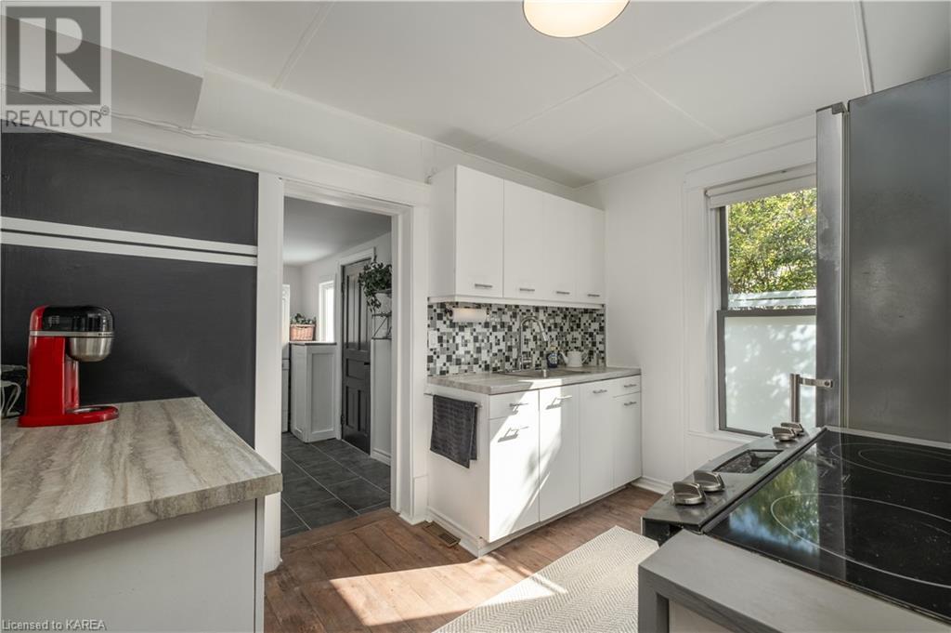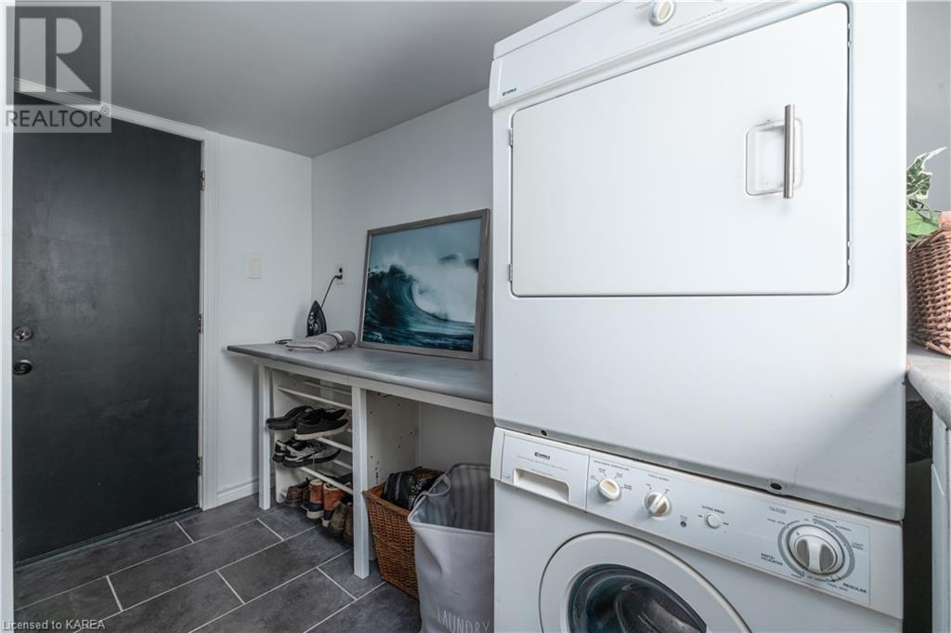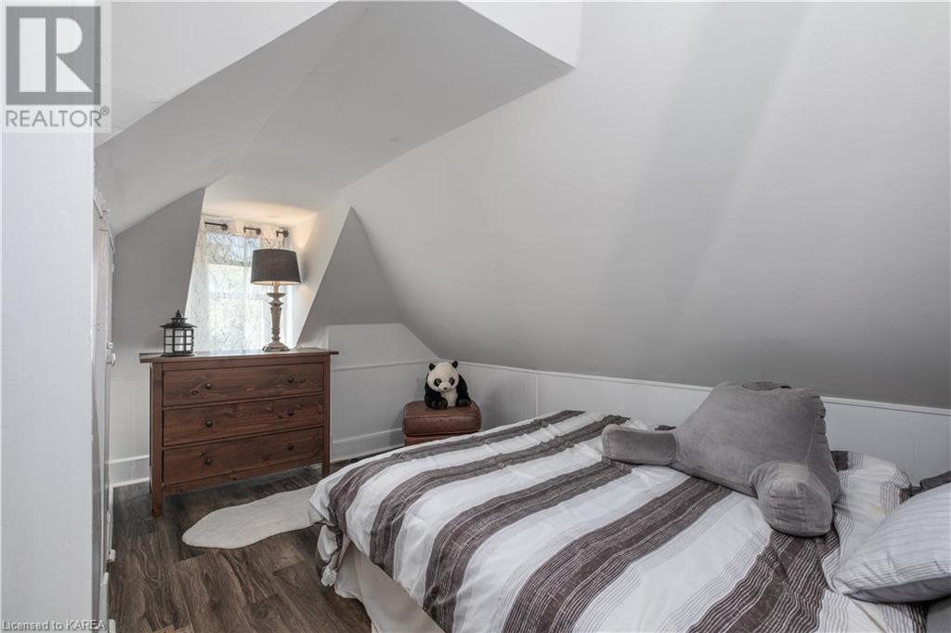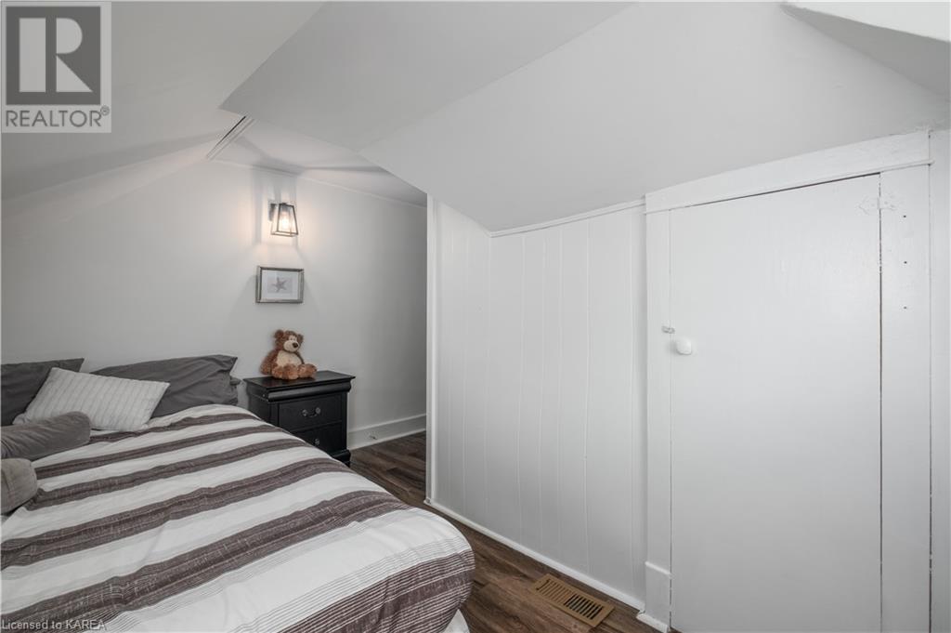3 Bedroom
2 Bathroom
Central Air Conditioning
Forced Air
Acreage
$424,900
Located on the edge of town in South Frontenac's charming community of Sydenham you will find this beautifully maintained 3-bedroom home. As you approach the home, it will be immediately obvious, the love and care that has been given to this home over the years by its owners. On a corner lot, 4330 William Street welcomes you with its west facing front porch to sit and enjoy the afternoon sun. As you enter the home you will find a layout perfect for small families, young couples and retirees alike. The main floor offers a bright and open living room, dining room and kitchen with large windows to pull in as much natural light as possible. You will also find a separate office space, 4-piece bathroom and main floor laundry room. Towards the back of the home there is an additional storage room to meet your needs. Upstairs you will find 3 bedrooms and an additional half bath for convenience. With a backyard space that has been set up as a low maintenance patio space this is perfect for the homeowner that wants to kick back and relax instead of spending their weekends cutting the lawn. 4330 William Street is ready for its next owner. (id:48714)
Property Details
|
MLS® Number
|
X9412892 |
|
Property Type
|
Single Family |
|
Community Name
|
Frontenac South |
|
Equipment Type
|
None |
|
Parking Space Total
|
2 |
|
Rental Equipment Type
|
None |
|
Structure
|
Porch |
Building
|
Bathroom Total
|
2 |
|
Bedrooms Above Ground
|
3 |
|
Bedrooms Total
|
3 |
|
Appliances
|
Dryer, Refrigerator, Stove, Washer |
|
Basement Development
|
Unfinished |
|
Basement Type
|
Full (unfinished) |
|
Construction Style Attachment
|
Detached |
|
Cooling Type
|
Central Air Conditioning |
|
Exterior Finish
|
Vinyl Siding |
|
Half Bath Total
|
1 |
|
Heating Fuel
|
Oil |
|
Heating Type
|
Forced Air |
|
Stories Total
|
2 |
|
Type
|
House |
|
Utility Water
|
Municipal Water |
Land
|
Acreage
|
Yes |
|
Sewer
|
Holding Tank |
|
Size Frontage
|
50.98 M |
|
Size Irregular
|
50.98 |
|
Size Total
|
50.9800|under 1/2 Acre |
|
Size Total Text
|
50.9800|under 1/2 Acre |
|
Zoning Description
|
Uc |
Rooms
| Level |
Type |
Length |
Width |
Dimensions |
|
Second Level |
Bathroom |
|
|
Measurements not available |
|
Second Level |
Bedroom |
2.39 m |
2.74 m |
2.39 m x 2.74 m |
|
Second Level |
Primary Bedroom |
3.89 m |
3.51 m |
3.89 m x 3.51 m |
|
Second Level |
Bedroom |
3.4 m |
3.51 m |
3.4 m x 3.51 m |
|
Main Level |
Office |
2.49 m |
2.08 m |
2.49 m x 2.08 m |
|
Main Level |
Living Room |
4.09 m |
3.43 m |
4.09 m x 3.43 m |
|
Main Level |
Dining Room |
3.45 m |
3.4 m |
3.45 m x 3.4 m |
|
Main Level |
Kitchen |
2.72 m |
3.4 m |
2.72 m x 3.4 m |
|
Main Level |
Other |
3.48 m |
2.46 m |
3.48 m x 2.46 m |
|
Main Level |
Laundry Room |
3.48 m |
3.07 m |
3.48 m x 3.07 m |
|
Main Level |
Bathroom |
|
|
Measurements not available |
https://www.realtor.ca/real-estate/27516812/4330-william-street-south-frontenac-frontenac-south-frontenac-south







