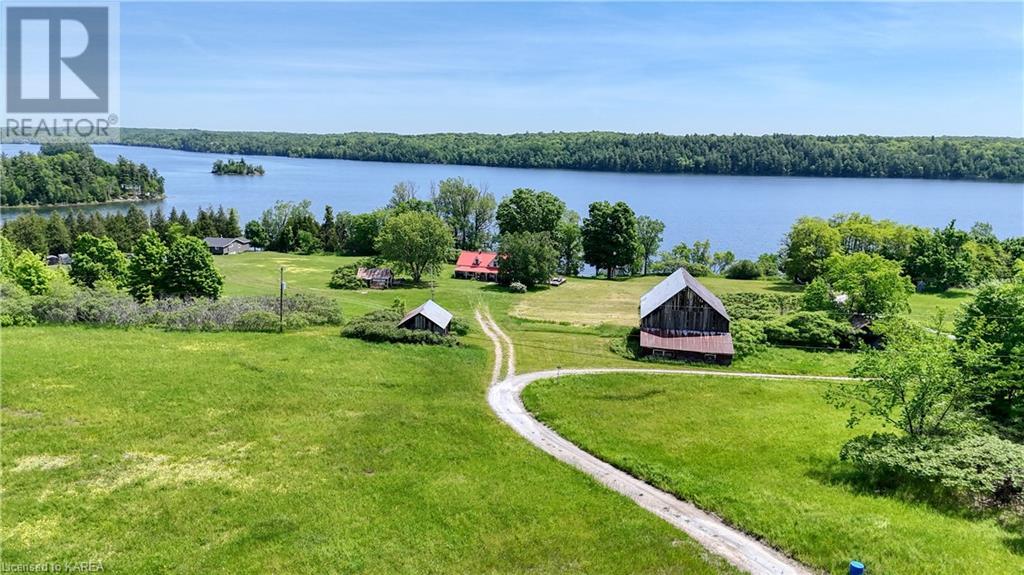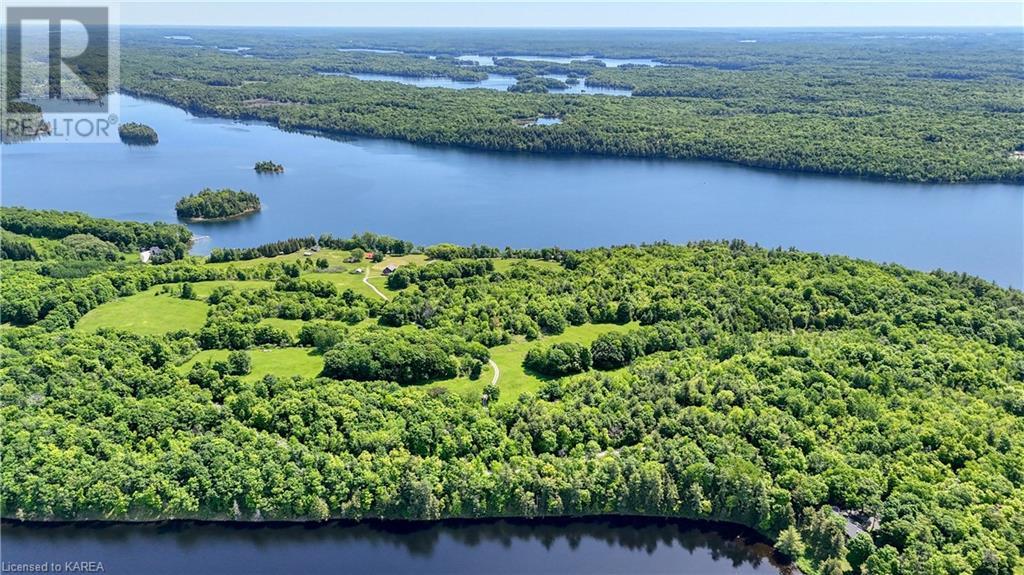3 Bedroom
1 Bathroom
Forced Air
Waterfront
Acreage
$1,099,900
Welcome to this absolutely amazing and peaceful farm on Crow Lake! Spanning over 63+/- acres, this property features approximately 880 feet of stunning waterfront. The pristine, deep clean water is perfect for water activities and enjoying the peacefulness this property offers. The main farm house includes a living room, family room, dining room, and kitchen located on the main floor. Upstairs are 3 cozy bedrooms. But that's not all! This property also features a charming cottage, with good bones, providing an ideal space for guests to stay and enjoy the beauty of the surroundings. Storage is not an issue here, as there is an old bank barn on the property, offering ample space for all your storage needs. Additionally, a drive shed is available, perfect for housing your ATV's and snowmobiles, ensuring that you can fully embrace all the outdoor adventures this area has to offer. Don't miss out on the opportunity to own this incredible farm on Crow Lake. It's a true haven for those seeking tranquility, stunning views, and a connection with nature. (id:48714)
Property Details
|
MLS® Number
|
X9411380 |
|
Property Type
|
Single Family |
|
Community Name
|
Frontenac South |
|
Equipment Type
|
Propane Tank |
|
Features
|
Rolling, Waterway, Lighting, Level, Hilly |
|
Parking Space Total
|
4 |
|
Rental Equipment Type
|
Propane Tank |
|
Structure
|
Deck, Porch, Barn, Dock |
|
View Type
|
Lake View |
|
Water Front Type
|
Waterfront |
Building
|
Bathroom Total
|
1 |
|
Bedrooms Above Ground
|
3 |
|
Bedrooms Total
|
3 |
|
Basement Development
|
Unfinished |
|
Basement Type
|
Partial (unfinished) |
|
Construction Style Attachment
|
Detached |
|
Construction Style Other
|
Seasonal |
|
Exterior Finish
|
Vinyl Siding |
|
Fixture
|
Tv Antenna |
|
Foundation Type
|
Stone |
|
Heating Fuel
|
Propane |
|
Heating Type
|
Forced Air |
|
Stories Total
|
2 |
|
Type
|
House |
Land
|
Access Type
|
Private Road |
|
Acreage
|
Yes |
|
Sewer
|
Septic System |
|
Size Frontage
|
838.04 M |
|
Size Irregular
|
838.04 Acre |
|
Size Total Text
|
838.04 Acre|50 - 100 Acres |
|
Zoning Description
|
Ru |
Rooms
| Level |
Type |
Length |
Width |
Dimensions |
|
Second Level |
Other |
5.59 m |
4.65 m |
5.59 m x 4.65 m |
|
Second Level |
Primary Bedroom |
3.61 m |
2.62 m |
3.61 m x 2.62 m |
|
Second Level |
Bathroom |
1.63 m |
1.75 m |
1.63 m x 1.75 m |
|
Second Level |
Bedroom |
2.9 m |
2.72 m |
2.9 m x 2.72 m |
|
Second Level |
Bedroom |
2.77 m |
2.69 m |
2.77 m x 2.69 m |
|
Main Level |
Den |
3.05 m |
3.51 m |
3.05 m x 3.51 m |
|
Main Level |
Dining Room |
4.22 m |
3.51 m |
4.22 m x 3.51 m |
|
Main Level |
Family Room |
2.36 m |
3.51 m |
2.36 m x 3.51 m |
|
Main Level |
Kitchen |
2.64 m |
4.6 m |
2.64 m x 4.6 m |
|
Main Level |
Living Room |
5.49 m |
3.63 m |
5.49 m x 3.63 m |
|
Main Level |
Sunroom |
3.48 m |
4.55 m |
3.48 m x 4.55 m |
https://www.realtor.ca/real-estate/27378224/12-chipmunk-lane-south-frontenac-frontenac-south-frontenac-south




























