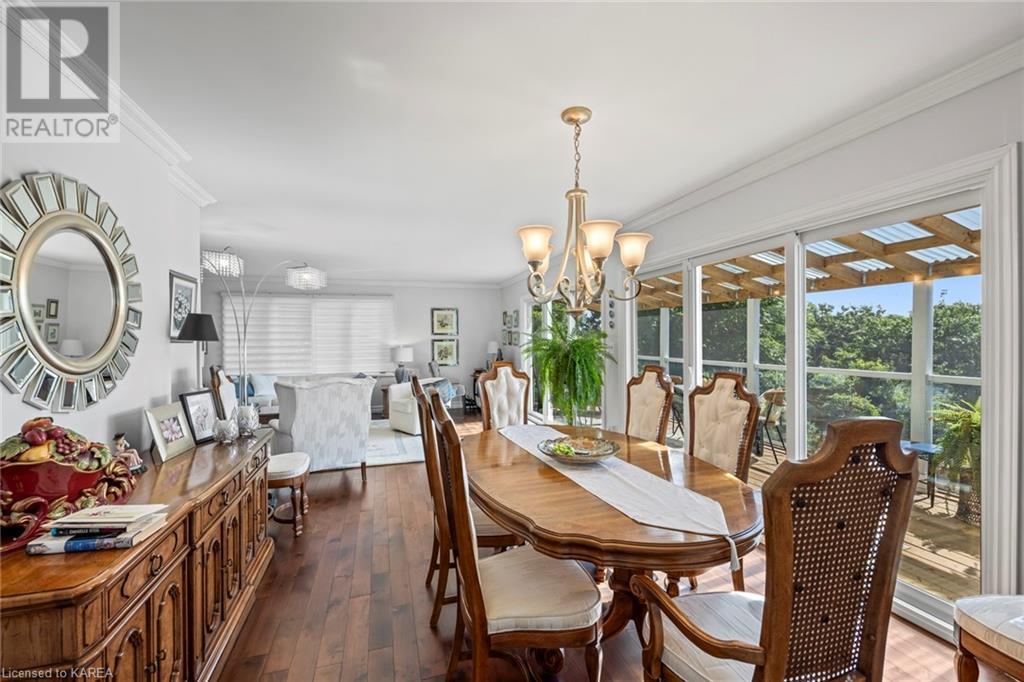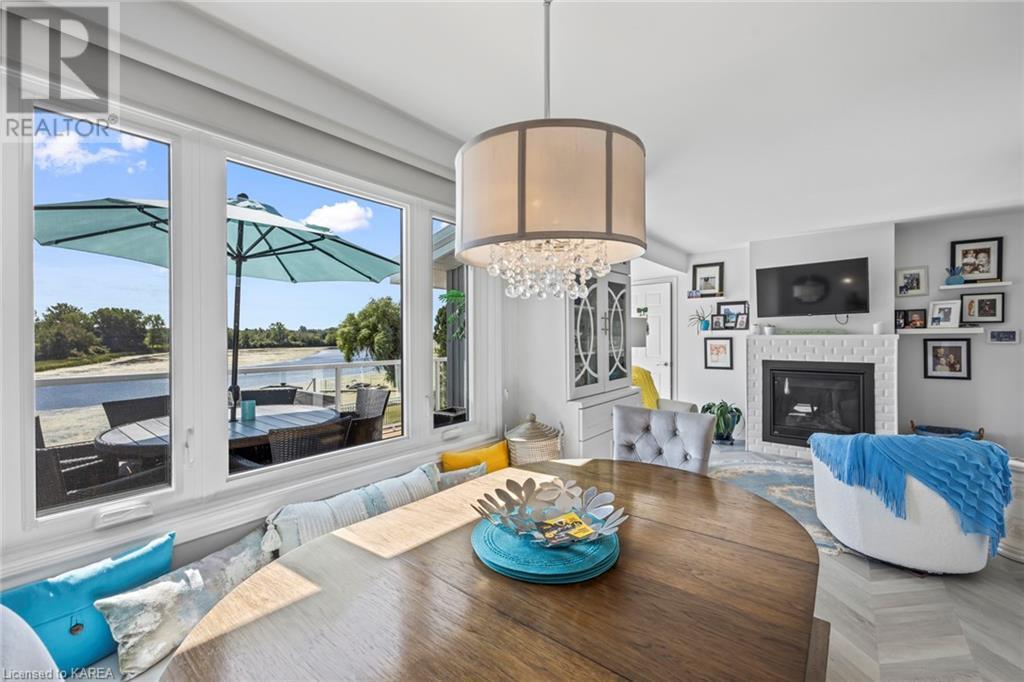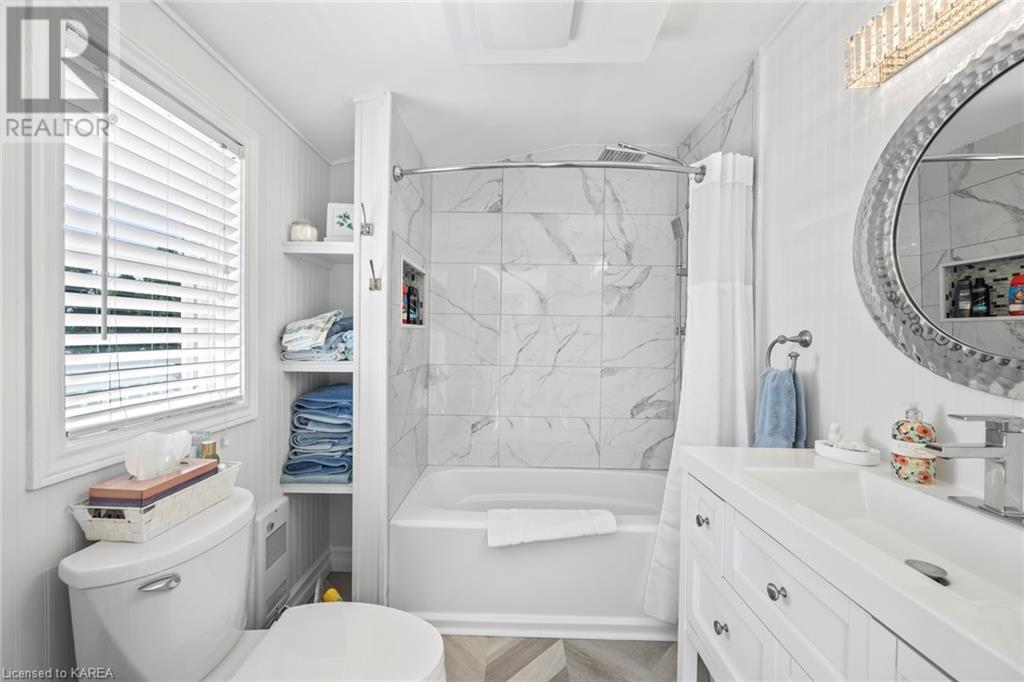3 Bedroom
2 Bathroom
Bungalow
Fireplace
Inground Pool
Central Air Conditioning
Forced Air
Waterfront
$1,299,000
Welcome to your dream home! This exceptional waterfront property offers unparalleled luxury and water views from almost every room. The spacious living and dining room combination offers an inviting atmosphere with a gas fireplace and a patio door to a screened in porch overlooking the pool area, perfect for gatherings. The eat-in kitchen is complete with a window bench, sitting area with a cozy gas fireplace, patio door to balcony and an adjacent 4-piece bath. The primary bedroom serves as a private retreat with a 5-piece ensuite bath and large walk-in closet. The lower level boasts two additional bedrooms, conveniently located near a 3-piece bath, family room with gas fireplace with direct access to the pool area. The lower level offers in-law suite potential. Enjoy multiple decks and patios, both covered and uncovered, ideal for relaxing or entertaining. The attached garage with inside entry and mudroom area adds to the ease and comfort of this exceptional home. With its water views, luxurious features, and outdoor living spaces, this property is a rare find. Don’t miss out on this opportunity to own a piece of paradise, with all the comforts of home. (id:48714)
Property Details
|
MLS® Number
|
X9411254 |
|
Property Type
|
Single Family |
|
Community Name
|
Greater Napanee |
|
Amenities Near By
|
Hospital |
|
Equipment Type
|
None |
|
Parking Space Total
|
8 |
|
Pool Type
|
Inground Pool |
|
Rental Equipment Type
|
None |
|
Structure
|
Deck, Shed |
|
View Type
|
River View, Direct Water View |
|
Water Front Type
|
Waterfront |
Building
|
Bathroom Total
|
2 |
|
Bedrooms Above Ground
|
1 |
|
Bedrooms Below Ground
|
2 |
|
Bedrooms Total
|
3 |
|
Amenities
|
Fireplace(s) |
|
Appliances
|
Water Heater, Central Vacuum, Garage Door Opener Remote(s), Dishwasher, Dryer, Garage Door Opener, Microwave, Refrigerator, Washer |
|
Architectural Style
|
Bungalow |
|
Basement Features
|
Separate Entrance, Walk Out |
|
Basement Type
|
N/a |
|
Construction Style Attachment
|
Detached |
|
Cooling Type
|
Central Air Conditioning |
|
Exterior Finish
|
Brick, Stone |
|
Fireplace Present
|
Yes |
|
Fireplace Total
|
3 |
|
Foundation Type
|
Block |
|
Heating Fuel
|
Natural Gas |
|
Heating Type
|
Forced Air |
|
Stories Total
|
1 |
|
Type
|
House |
|
Utility Water
|
Municipal Water |
Parking
|
Attached Garage
|
|
|
Inside Entry
|
|
Land
|
Access Type
|
Year-round Access |
|
Acreage
|
No |
|
Land Amenities
|
Hospital |
|
Sewer
|
Sanitary Sewer |
|
Size Depth
|
297 Ft |
|
Size Frontage
|
100 Ft |
|
Size Irregular
|
100 X 297 Ft |
|
Size Total Text
|
100 X 297 Ft|1/2 - 1.99 Acres |
|
Surface Water
|
River/stream |
|
Zoning Description
|
R2 |
Rooms
| Level |
Type |
Length |
Width |
Dimensions |
|
Lower Level |
Bathroom |
1.98 m |
2.01 m |
1.98 m x 2.01 m |
|
Lower Level |
Laundry Room |
4.24 m |
3.78 m |
4.24 m x 3.78 m |
|
Lower Level |
Family Room |
8.33 m |
7.47 m |
8.33 m x 7.47 m |
|
Lower Level |
Bedroom |
4.01 m |
4.06 m |
4.01 m x 4.06 m |
|
Lower Level |
Bedroom |
4.09 m |
4.27 m |
4.09 m x 4.27 m |
|
Main Level |
Kitchen |
4.34 m |
5.16 m |
4.34 m x 5.16 m |
|
Main Level |
Living Room |
8.48 m |
7.59 m |
8.48 m x 7.59 m |
|
Main Level |
Primary Bedroom |
4.62 m |
4.85 m |
4.62 m x 4.85 m |
|
Main Level |
Bathroom |
3.76 m |
3.3 m |
3.76 m x 3.3 m |
|
Main Level |
Bathroom |
2.21 m |
1.91 m |
2.21 m x 1.91 m |
|
Main Level |
Sitting Room |
4.27 m |
2.62 m |
4.27 m x 2.62 m |
https://www.realtor.ca/real-estate/27360488/372-dundas-street-w-greater-napanee-greater-napanee
















































