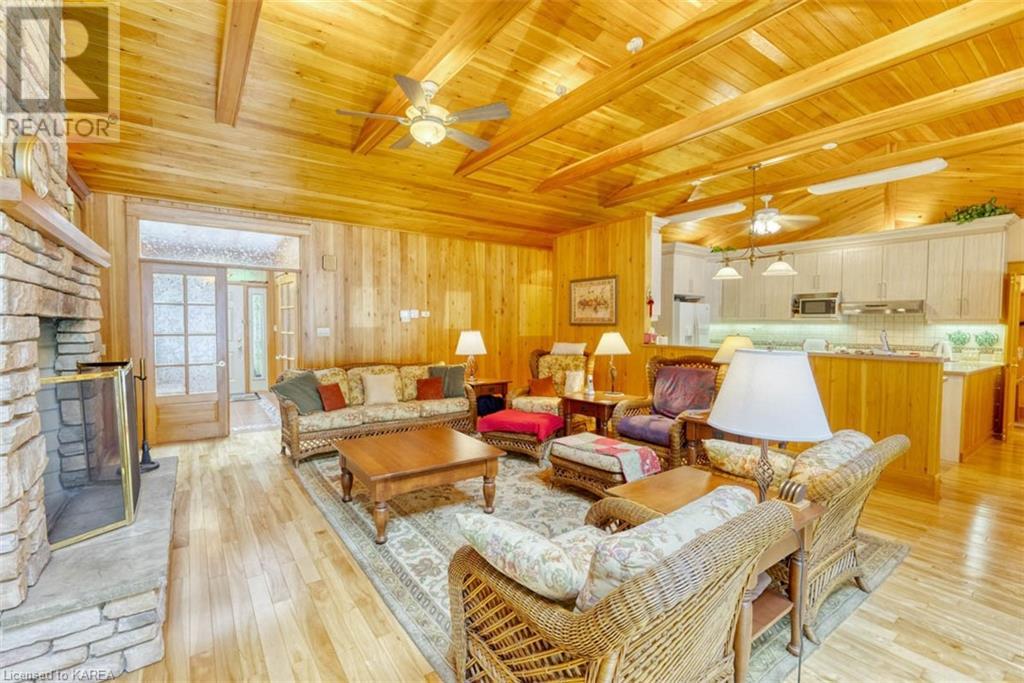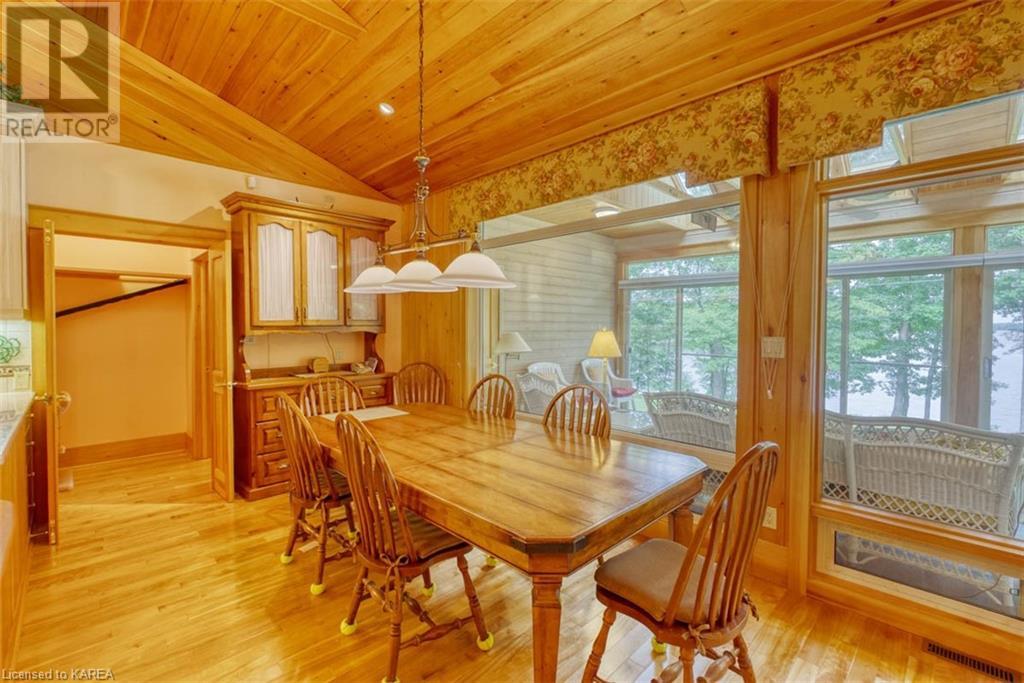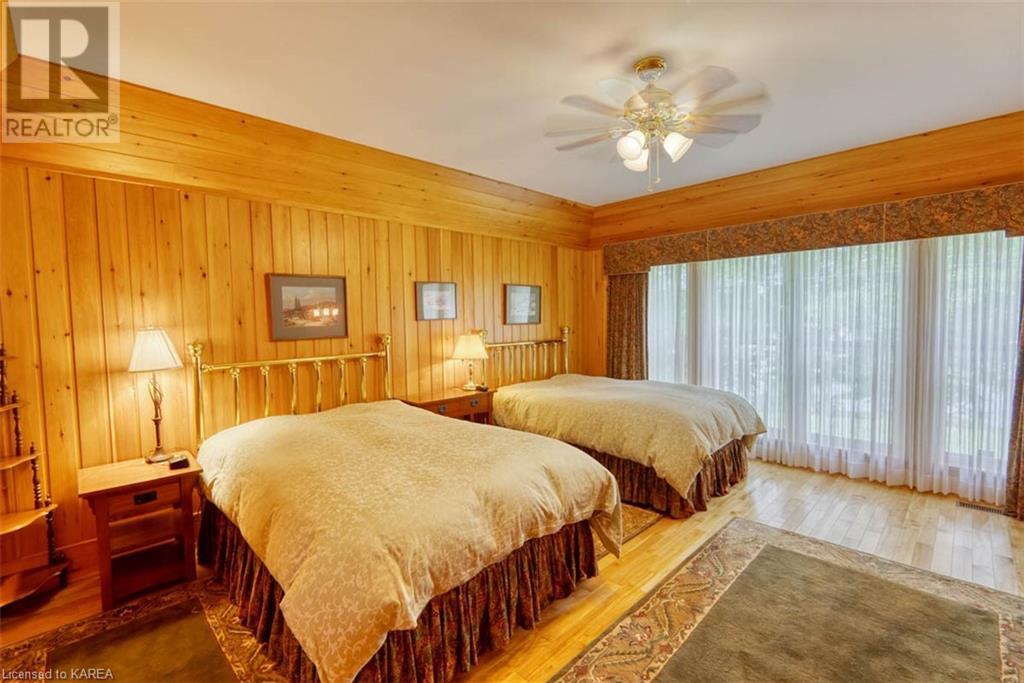5 Bedroom
3 Bathroom
Bungalow
Central Air Conditioning
Forced Air
Waterfront
$1,350,000
Welcome to the stunning Bobs Lake, situated in the heart of Frontenac County, renowned as the largest inland lake in the area. This picturesque lake offers excellent swimming, canoeing/kayaking, boating, and exceptional fishing experiences. Explore this remarkable property, featuring a custom-built 5-bedroom, 3-bathroom lakefront home. The residence boasts a spacious open great room design, complete with a wood-burning fireplace as the centerpiece for gatherings with family and friends. Unwind with a book in the seasonal room adjacent to the great room or savor a meal on the open lakefront deck. The layout includes a primary bedroom wing on the north side and a guest wing on the south side of the house, along with an oversized 2-car attached garage and a partial basement for storage. With year-round neighbors in the vicinity, this property is perfect for enjoying four-season cottaging or lakefront living. (id:48714)
Property Details
|
MLS® Number
|
X9410790 |
|
Property Type
|
Single Family |
|
Community Name
|
Frontenac South |
|
Parking Space Total
|
6 |
|
Structure
|
Deck |
|
View Type
|
Lake View, Direct Water View |
|
Water Front Name
|
Bob |
|
Water Front Type
|
Waterfront |
Building
|
Bathroom Total
|
3 |
|
Bedrooms Above Ground
|
5 |
|
Bedrooms Total
|
5 |
|
Appliances
|
Central Vacuum, Dishwasher, Refrigerator, Stove |
|
Architectural Style
|
Bungalow |
|
Basement Development
|
Unfinished |
|
Basement Type
|
Partial (unfinished) |
|
Construction Style Attachment
|
Detached |
|
Cooling Type
|
Central Air Conditioning |
|
Exterior Finish
|
Wood, Stone |
|
Fire Protection
|
Alarm System |
|
Foundation Type
|
Poured Concrete |
|
Heating Fuel
|
Oil |
|
Heating Type
|
Forced Air |
|
Stories Total
|
1 |
|
Type
|
House |
Parking
Land
|
Access Type
|
Private Road |
|
Acreage
|
No |
|
Sewer
|
Septic System |
|
Size Frontage
|
287 M |
|
Size Irregular
|
287 X 333 Acre |
|
Size Total Text
|
287 X 333 Acre|1/2 - 1.99 Acres |
|
Zoning Description
|
Rlsw |
Rooms
| Level |
Type |
Length |
Width |
Dimensions |
|
Main Level |
Primary Bedroom |
4.67 m |
5.44 m |
4.67 m x 5.44 m |
|
Main Level |
Bathroom |
2.29 m |
5.92 m |
2.29 m x 5.92 m |
|
Main Level |
Bedroom |
3.73 m |
4.39 m |
3.73 m x 4.39 m |
|
Main Level |
Living Room |
5.94 m |
8.36 m |
5.94 m x 8.36 m |
|
Main Level |
Dining Room |
3.73 m |
2.87 m |
3.73 m x 2.87 m |
|
Main Level |
Kitchen |
3.73 m |
4.32 m |
3.73 m x 4.32 m |
|
Main Level |
Sunroom |
5.87 m |
3.25 m |
5.87 m x 3.25 m |
|
Main Level |
Bedroom |
5.16 m |
3.99 m |
5.16 m x 3.99 m |
|
Main Level |
Bathroom |
3.99 m |
1.7 m |
3.99 m x 1.7 m |
|
Main Level |
Bedroom |
3.99 m |
3.63 m |
3.99 m x 3.63 m |
|
Main Level |
Bedroom |
4.22 m |
3.94 m |
4.22 m x 3.94 m |
|
Main Level |
Bathroom |
2.69 m |
1.52 m |
2.69 m x 1.52 m |
Utilities
https://www.realtor.ca/real-estate/27302230/106-oak-haven-lane-south-frontenac-frontenac-south-frontenac-south





















































