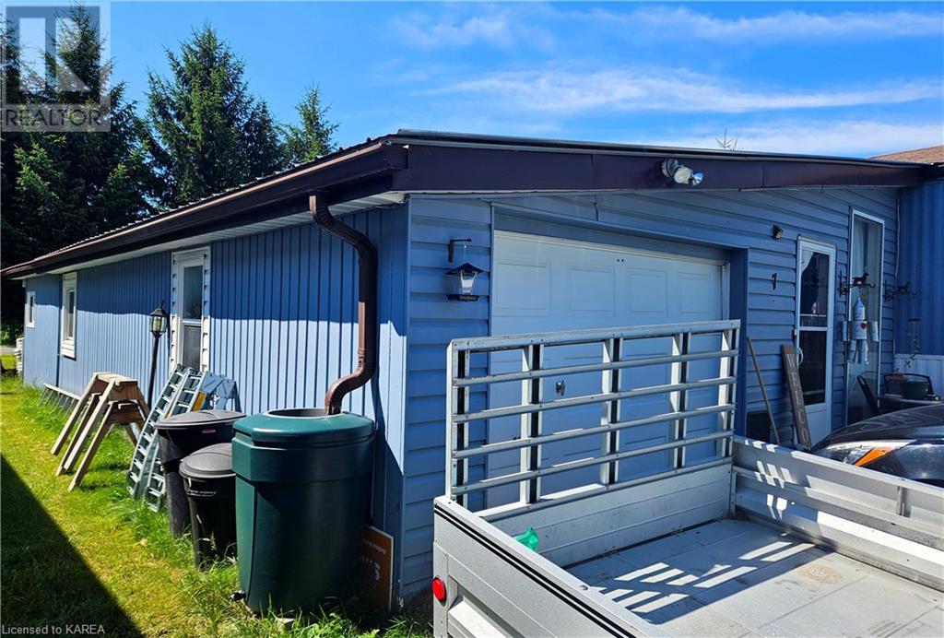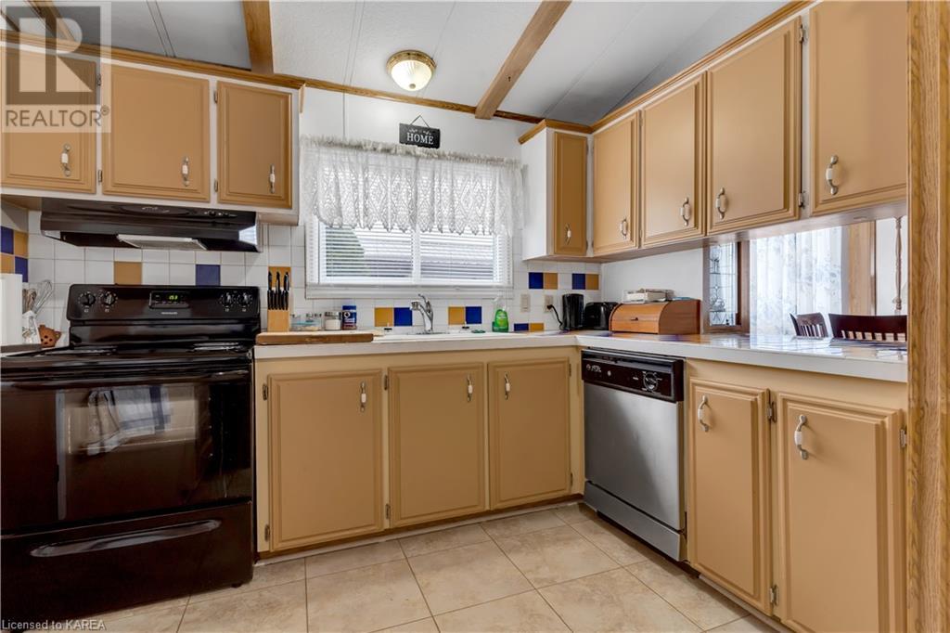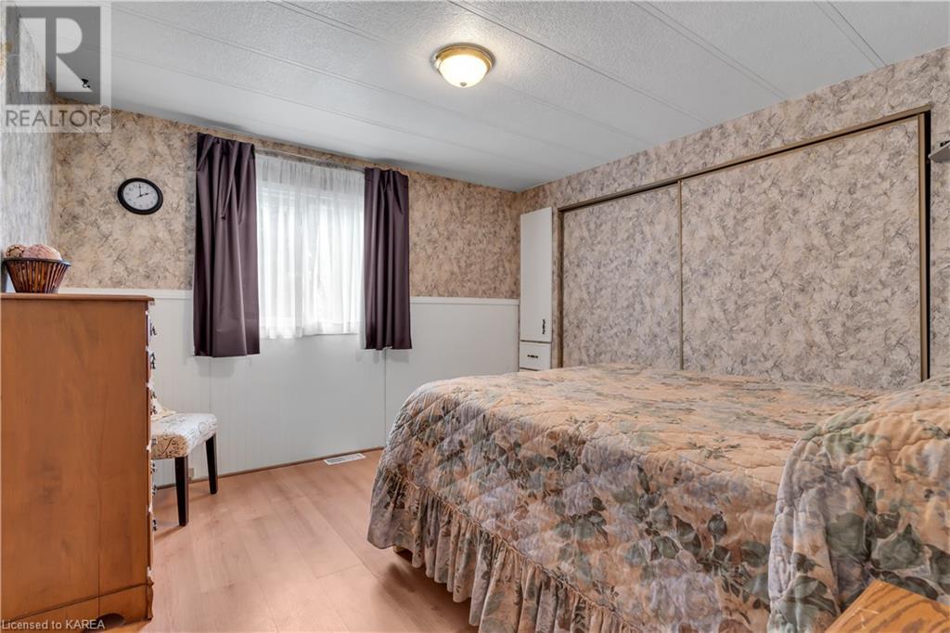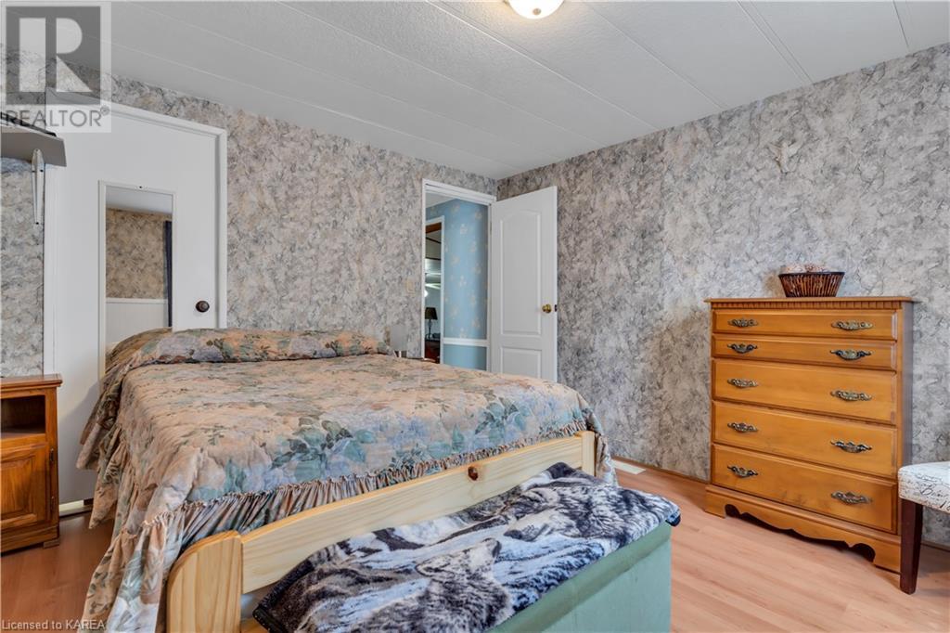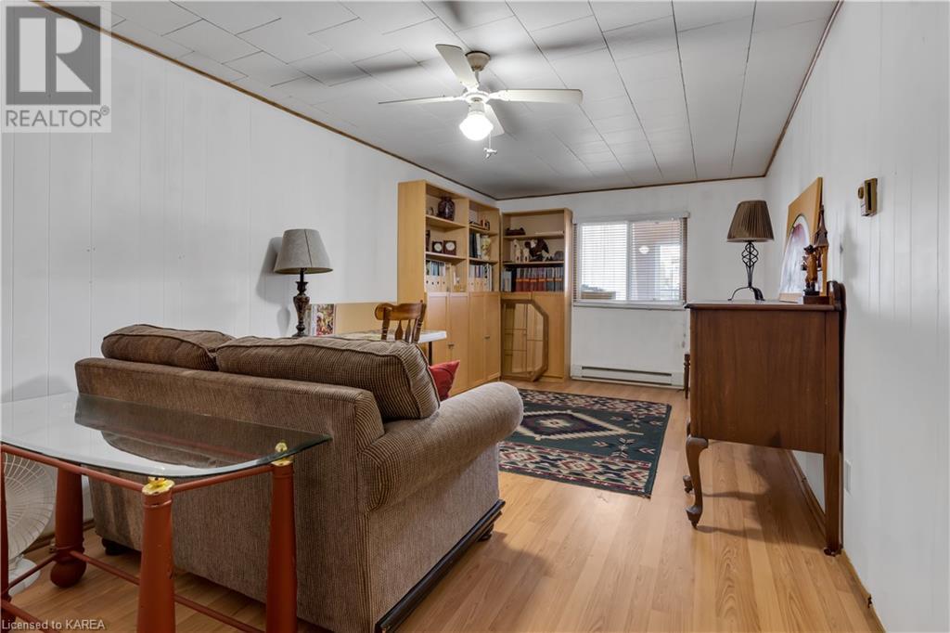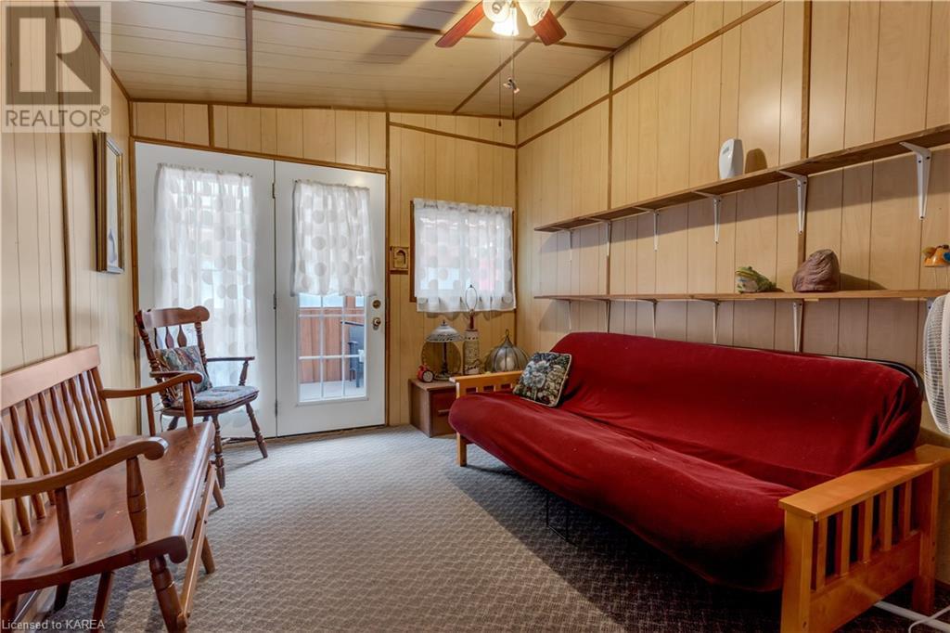2 Bedroom
1 Bathroom
Bungalow
Central Air Conditioning
Forced Air
$336,000
An economical lifestyle just minutes from downtown Napanee and Good Year. Well maintained double wide modular home with a park like rear yard, storage rooms, a garage, and a storage shed, has all the rooms a person needs. You'll be deceived by the amount of space in this particular model with family room that ""could"" become a 3rd bedroom, a hobby room completely separate from your living space, a mud room off the garage and then still more rooms for storage. The kitchen also houses the laundry room in an enclosed space where you can just close the door if guests stop by. The living and dining space is light and bright with both east and west exposure. The garage can easily accommodate a car and space for tools and it's easy access through the mud room away from the elements. The front door has a breezeway for recycling containers, and a place to shed shoes and umbrellas. Want to be pleasantly surprised at both space and such a great place to live, call your favourite Realtor for an appointment. Please note that new owners must be approved by the park owner. Richmond Park favours owners 50+. (id:48714)
Property Details
|
MLS® Number
|
X9410967 |
|
Property Type
|
Single Family |
|
Community Name
|
Greater Napanee |
|
Features
|
Wooded Area, Flat Site |
|
Parking Space Total
|
4 |
Building
|
Bathroom Total
|
1 |
|
Bedrooms Above Ground
|
2 |
|
Bedrooms Total
|
2 |
|
Appliances
|
Water Heater, Dishwasher, Dryer, Refrigerator, Stove, Washer |
|
Architectural Style
|
Bungalow |
|
Construction Style Attachment
|
Detached |
|
Cooling Type
|
Central Air Conditioning |
|
Exterior Finish
|
Vinyl Siding |
|
Foundation Type
|
Block |
|
Heating Fuel
|
Electric |
|
Heating Type
|
Forced Air |
|
Stories Total
|
1 |
|
Type
|
House |
|
Utility Water
|
Municipal Water |
Parking
Land
|
Access Type
|
Private Road |
|
Acreage
|
No |
|
Sewer
|
Sanitary Sewer |
|
Size Total Text
|
Under 1/2 Acre |
|
Zoning Description
|
Mh |
Rooms
| Level |
Type |
Length |
Width |
Dimensions |
|
Main Level |
Other |
3.56 m |
3.56 m |
3.56 m x 3.56 m |
|
Main Level |
Sunroom |
3.05 m |
4.01 m |
3.05 m x 4.01 m |
|
Main Level |
Living Room |
4.27 m |
3.99 m |
4.27 m x 3.99 m |
|
Main Level |
Dining Room |
2.84 m |
3.99 m |
2.84 m x 3.99 m |
|
Main Level |
Kitchen |
3.07 m |
3.99 m |
3.07 m x 3.99 m |
|
Main Level |
Bathroom |
2.44 m |
3.05 m |
2.44 m x 3.05 m |
|
Main Level |
Bedroom |
3.43 m |
3.53 m |
3.43 m x 3.53 m |
|
Main Level |
Bedroom |
2.49 m |
3.05 m |
2.49 m x 3.05 m |
|
Main Level |
Family Room |
2.97 m |
6.5 m |
2.97 m x 6.5 m |
|
Main Level |
Games Room |
2.9 m |
3.56 m |
2.9 m x 3.56 m |
|
Main Level |
Mud Room |
2.97 m |
3.56 m |
2.97 m x 3.56 m |
Utilities
https://www.realtor.ca/real-estate/27126770/7-cedar-street-greater-napanee-greater-napanee



