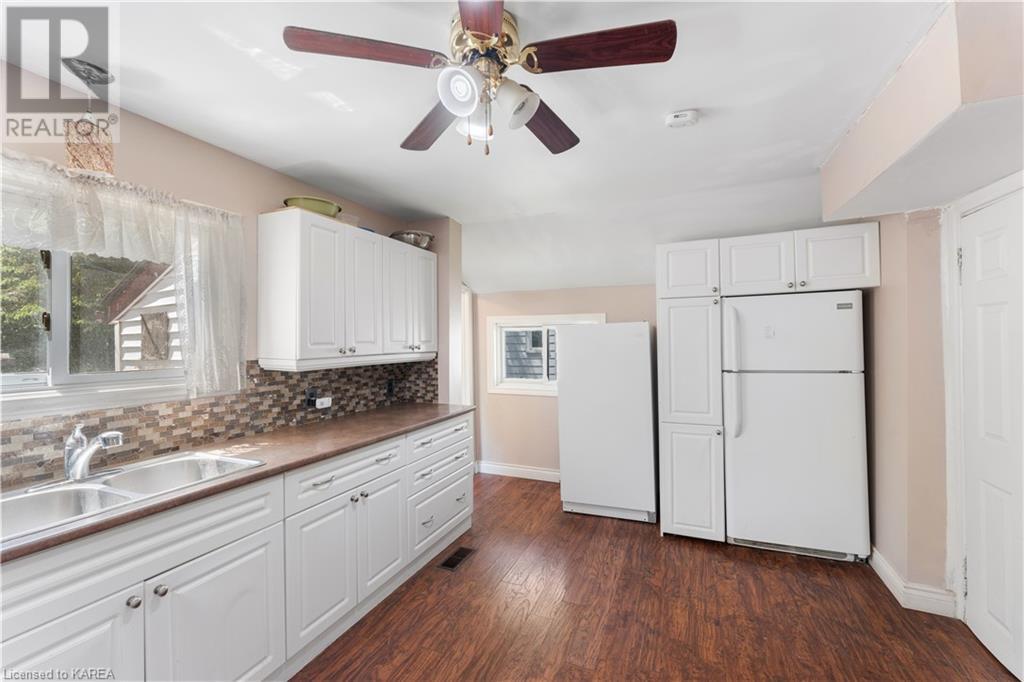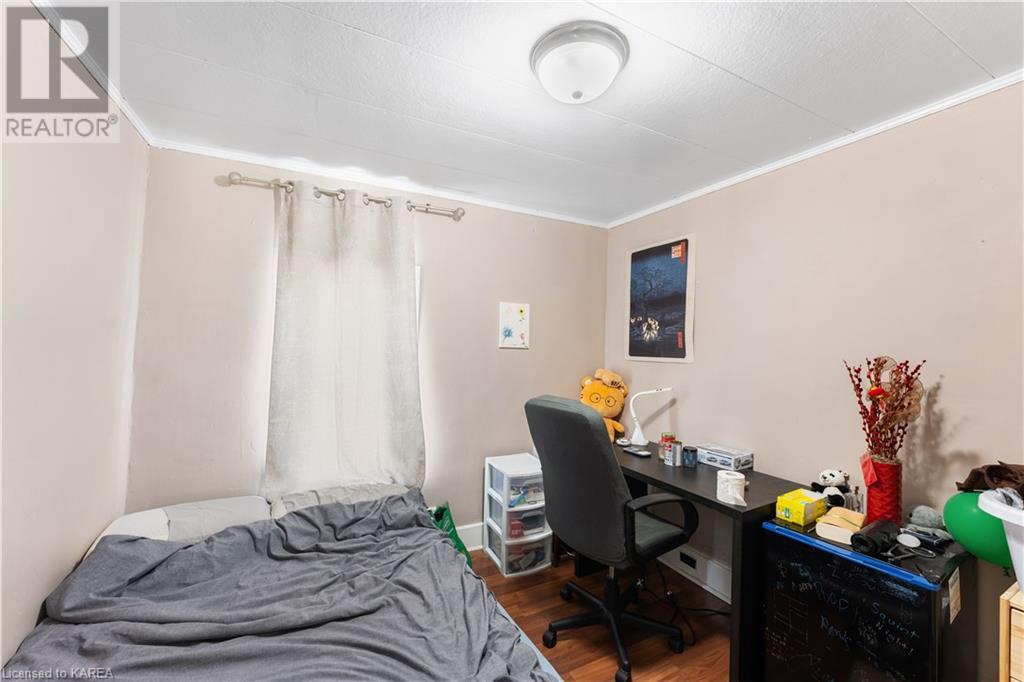6 Bedroom
3 Bathroom
Central Air Conditioning
Forced Air
$629,000
Calling all investors - Queen's student rental property available! 286 York St is a renovated and practical 6 bedroom home ready for a new owner. This downtown property is both minutes from Queen's University, Princess Street, and the Memorial Centre Park. The main floor features a full bedroom, and a large eat in kitchen with 2 fridges and back door exit. Upstairs the second level features 3 more bedrooms and a full bath. And finally up on the third floor, we have an additional 2 bedrooms. Out back we have an oversized shop/shed that is perfect for storage. Newer furnace, newer water heater, copper wiring with 100 amp breaker panel, central air and 2 parking spaces round out this solid investment property. (id:48714)
Property Details
|
MLS® Number
|
X9410878 |
|
Property Type
|
Single Family |
|
Community Name
|
East of Sir John A. Blvd |
|
Parking Space Total
|
2 |
Building
|
Bathroom Total
|
3 |
|
Bedrooms Above Ground
|
6 |
|
Bedrooms Total
|
6 |
|
Appliances
|
Refrigerator, Stove, Washer |
|
Basement Development
|
Unfinished |
|
Basement Type
|
Full (unfinished) |
|
Construction Style Attachment
|
Detached |
|
Cooling Type
|
Central Air Conditioning |
|
Exterior Finish
|
Vinyl Siding |
|
Foundation Type
|
Block |
|
Half Bath Total
|
1 |
|
Heating Fuel
|
Natural Gas |
|
Heating Type
|
Forced Air |
|
Stories Total
|
3 |
|
Type
|
House |
|
Utility Water
|
Municipal Water |
Land
|
Acreage
|
No |
|
Sewer
|
Sanitary Sewer |
|
Size Depth
|
66 Ft ,4 In |
|
Size Frontage
|
33 Ft ,1 In |
|
Size Irregular
|
33.1 X 66.4 Ft |
|
Size Total Text
|
33.1 X 66.4 Ft|under 1/2 Acre |
|
Zoning Description
|
Ur5 |
Rooms
| Level |
Type |
Length |
Width |
Dimensions |
|
Second Level |
Bedroom |
3.05 m |
2.74 m |
3.05 m x 2.74 m |
|
Second Level |
Bedroom |
4.01 m |
3.25 m |
4.01 m x 3.25 m |
|
Second Level |
Bedroom |
3.5 m |
2.99 m |
3.5 m x 2.99 m |
|
Second Level |
Bedroom |
3.5 m |
2.99 m |
3.5 m x 2.99 m |
|
Second Level |
Bathroom |
1.82 m |
2.99 m |
1.82 m x 2.99 m |
|
Third Level |
Bedroom |
3.05 m |
2.74 m |
3.05 m x 2.74 m |
|
Third Level |
Primary Bedroom |
3.81 m |
5.28 m |
3.81 m x 5.28 m |
|
Main Level |
Bathroom |
|
|
Measurements not available |
|
Main Level |
Kitchen |
4.85 m |
3.32 m |
4.85 m x 3.32 m |
|
Main Level |
Dining Room |
3.32 m |
2.1 m |
3.32 m x 2.1 m |
|
Main Level |
Living Room |
5.43 m |
5.63 m |
5.43 m x 5.63 m |
|
Main Level |
Bathroom |
|
|
Measurements not available |
https://www.realtor.ca/real-estate/26979355/286-york-street-kingston-east-of-sir-john-a-blvd-east-of-sir-john-a-blvd





























