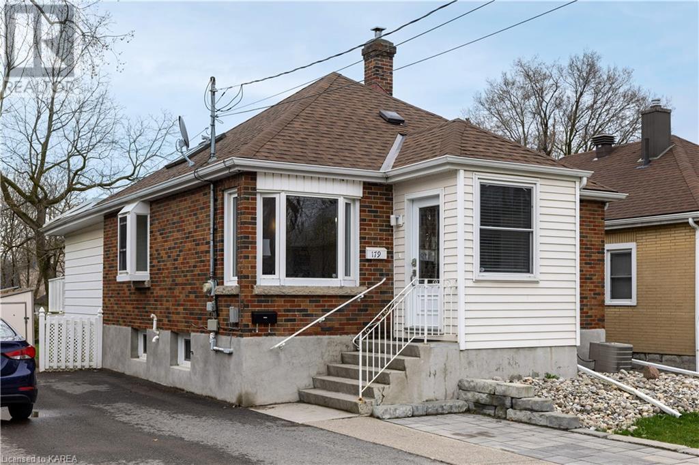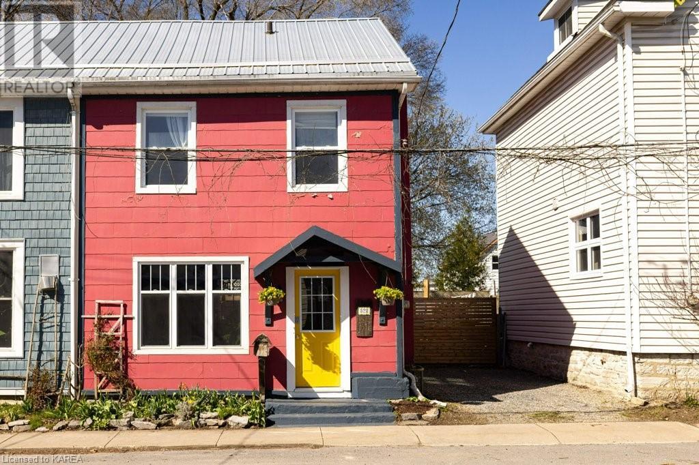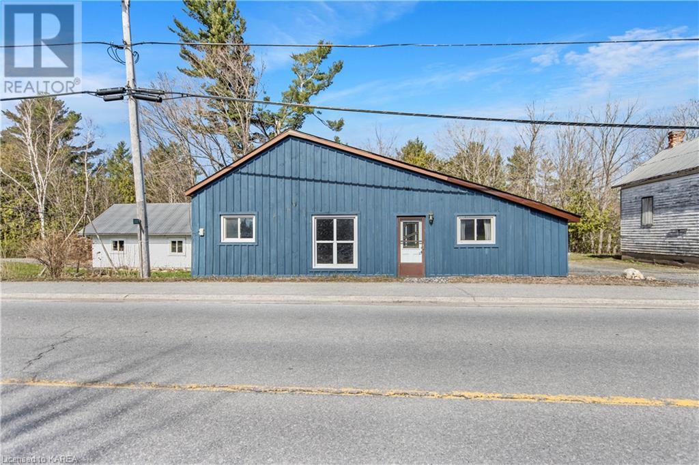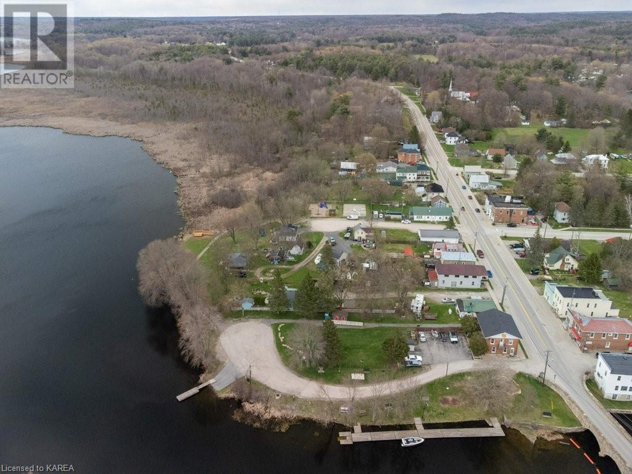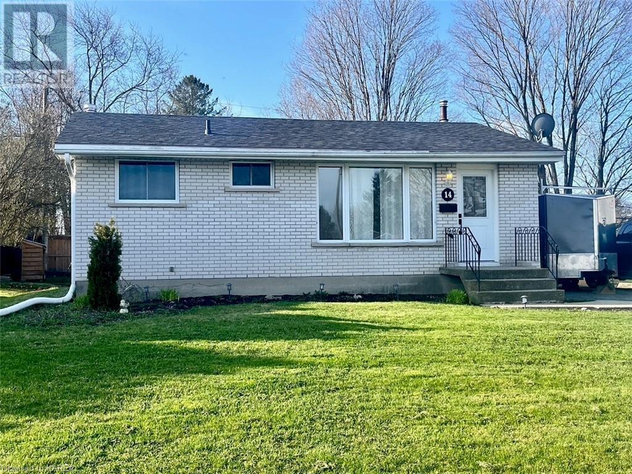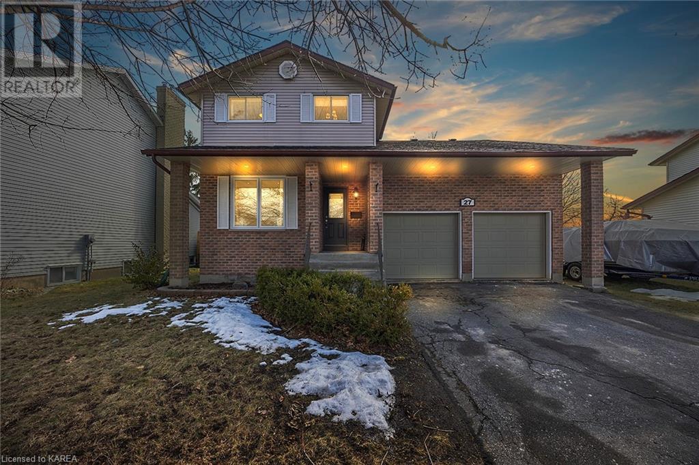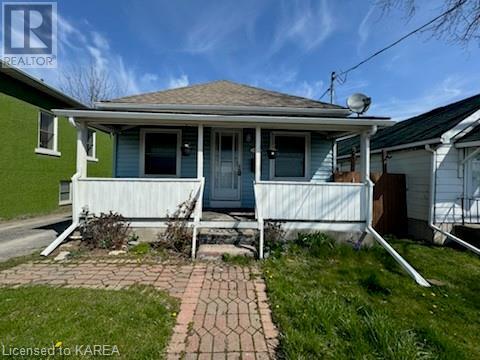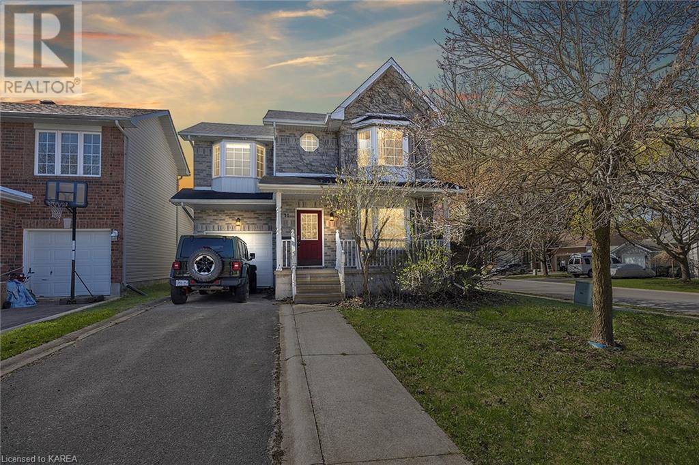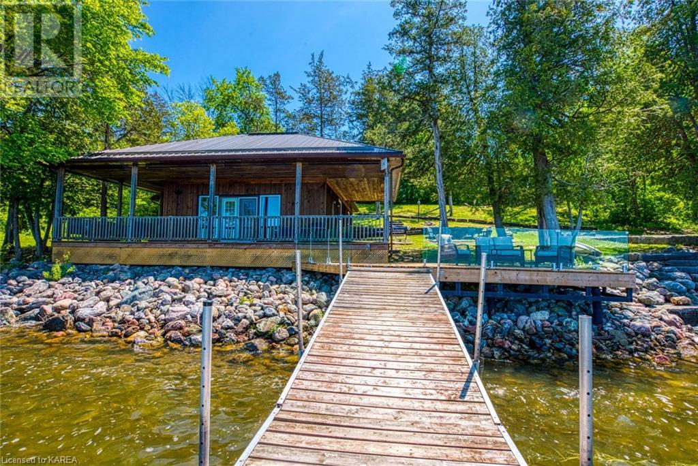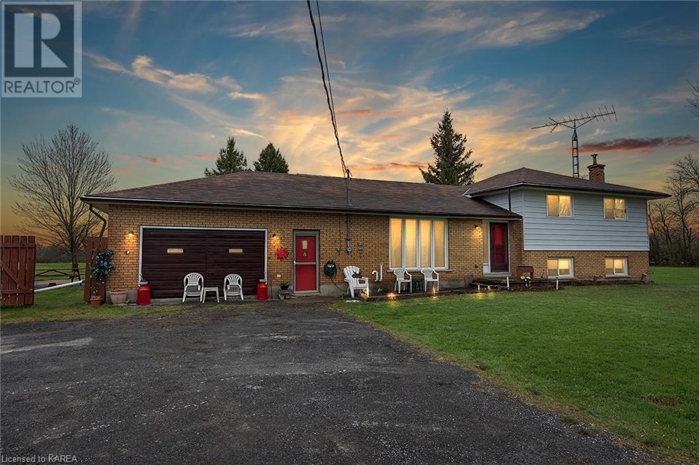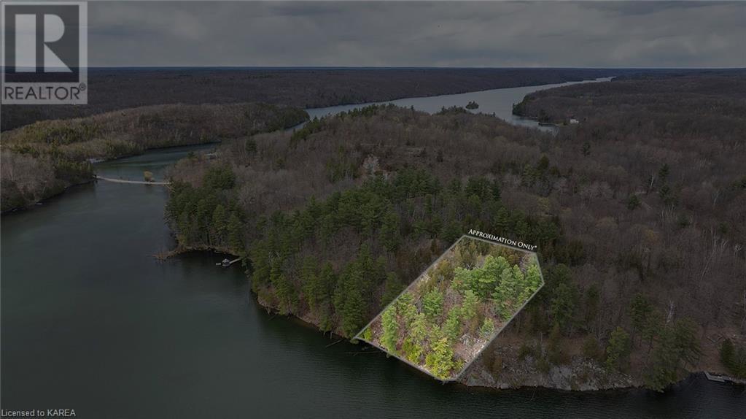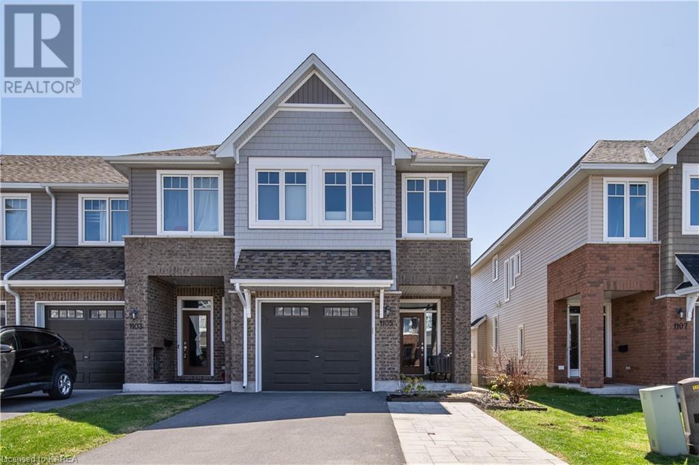LOADING
179 Toronto Street
Kingston, Ontario
This gem of a property with in-law suite, situated in a downtown neighbourhood, offers flexibility of future uses. The view from the front hides the fact that an addition to this house added square footage to both levels, extending its size beyond most similar houses surrounding it. The bright main floor offers one-level living, with one bedroom and den, eat-in kitchen, separate living and dining rooms. A deck from the kitchen runs the full width of the house with access to the mature yard. Stackable washer and dryer, plus a dishwasher, have been installed in the kitchen. Generous pantries in the kitchen, and custom closets in the primary bedroom offer plenty of storage. The lower level in-law suite is accessed by a separate side entrance, and provides a large great room with gas fireplace, spacious bedroom, kitchenette and full bath. Laundry is provided in the utility room. This well maintained turn-key property with nine appliances and two parking spaces is situated outside the primary student housing area, yet just a 20 minute walk to Stauffer Library, so is suitable for family living or investment. Don’t miss this highly desirable opportunity for downtown residential living! (id:48714)
Chestnut Park Real Estate Ltd.
528 Bagot Street
Kingston, Ontario
A fairytale two-bedroom downtown cottage with a third-floor hideaway, a main floor custom kitchen, and intensely handsome Jotul stove that glows all evening, like a film star reading over a new contract. The intensely renovated house (plumbing, electrical, insulation and so on) sits just north of Raglan Road on the west side of the street. I would describe the colour of the place as plum mixed with cherry. The porch and trim are navy. It is rather like a bird you might find high in a palm tree somewhere, a species protected by law. The ground floor has been opened up and the kitchen at the rear is a General-Store-style marvel of reclaimed hardwood and hammered tin, with Lee Valley hardware and a heated slate floor. There is exposed post and beam as well as brickwork, and tongue in groove pine floors set against American Clay walls. You are cast in a film that any minute will be up for a set design Oscar, that’s how it feels. A rolling ladder provides entry to the third-floor studio/bedroom/hideaway, and above your head is a 2019 steel roof. The rain can’t stand it. The garden is private, and distinctly Nordic, all rough wood and old low-to-the-ground-decking. The shed is fully insulated with power. Pizza Monster is around the corner. The Elm is over one block. Daughters is just up John and Doug Fluhrer Park is visible just about from the corner. If you need the main drag it’s a ten-minute meander. Street parking is twelve bucks a month. The lifestyle – and here, darn it, comes the cliche – is priceless. (id:48714)
Royal LePage Proalliance Realty
3593 Flinton Rd Road
Flinton, Ontario
Check out this restored home located in Flinton with 220ft of Skootamatta River frontage, just 200 feet south the double waterfalls at Flinton Conservation Area. ; What a view from your kitchen window, sunroom, and workshop. This bungalow has been renovated with a metal roof over the kitchen, board and batten siding, insulation, ceramic floor tile in the front hall, back hall, bathroom floor and tub, some windows, new walk in closet/pantry, light fixtures and more, all as of 2023. Outside you’ll find has some beautiful perennial beds and with a lovely footpath to your own private riverside oasis and fire pit, with several seating areas to sit and enjoy your peaceful surroundings with that lovely river view. This cozy warm home has both a WETT certified wood stove, and a brand new heat pump furnace with secondary backup furnace, installed in 2024. the bathroom includes laundry with plenty of space. This could be the perfect family home or year-round get away; , your home away from home. Many amenities within short walking distance of this lovely riverside home! (id:48714)
Century 21 Champ Realty Limited
418 Lyndhurst Rd Road
Lyndhurst, Ontario
Experience year-round tranquillity in this charming 2-bedroom, 1-bathroom abode nestled in the heart of the waterfront community in Lyndhurst. Meticulously updated and adorned with exquisite décor, this residence exudes timeless character. Nestled along a lane off Lyndhurst Road, adjacent to the picturesque Furnace Falls Park, this water view home offers unparalleled serenity. Enjoy leisurely strolls along the park’s tranquil pathways, basking in the serene ambiance of the public access waterfront. With a prime location just steps from the water’s edge, indulge in the captivating vistas. For those seeking aquatic adventures, the swimmable waters beckon, leading through a meandering creek to the enchanting Lower Beverly Lake. Immerse yourself in the epitome of relaxation as you unwind on the deck, lounge in Adirondack chairs on the stone patio adorned with a firetable, or luxuriate in the hot tub while gazing out over the water. Hosting guests is a breeze with the addition of a stunning new portable Amish bunkie nestled beside the main house. All of that amongst beautiful perennial flower beds and green grass! Originally serving as an icehouse at the turn of the 20th century, this home underwent a transformative renovation in 1990, expanding to remodel and include a principal bedroom with walk-in-closet, a second bedroom and a bathroom, and a basement. Boasting a thoughtfully designed layout, this cozy retreat offers an array of desirable features, including an inviting open-concept living area seamlessly blending the living room, dining room, and kitchen, as well as a separate office nook and a convenient walk-in pantry. Completing the ensemble, a storage shed, a lean-in storage shed, and a charming woodshed provide ample space for all your storage needs. Revel in the allure of this enchanting residence, where every detail has been meticulously crafted to offer a harmonious blend of comfort, style, and tranquility. (id:48714)
Exp Realty
14 Asbury Road
Amherstview, Ontario
This cozy and warm 2 bedroom 1.5 bath bungalow, is perfect for first time home buyers or buyers looking to downsize. Beautifully maintained, pride of ownership is evident throughout. A well planned and functional layout make the main floor feel spacious and inviting. The finished lower level provides the perfect entertaining space with a rec room and wet bar that will make you the envy of all your guests. The 68′ wide rear yard provides endless possibilities and comes with a newer oversized deck and wood fencing. Numerous upgrades throughout, including a new gas furnace (2021) and hot water tank. (id:48714)
RE/MAX Rise Executives
27 Nicholson Crescent
Amherstview, Ontario
This stylishly renovated home offers numerous upgrades. the 2,350 SqFt of finished living space includes 4 bedrooms upstairs with 3 full bathrooms, two of which are ensuites. The main level offers upgrade laminate flooring throughout, an amazing new kitchen with all new appliances, custom Dekton counters opens to a cozy family room with gazebo. The master ensuite has heated flooring. A second bedroom also has an ensuite. All the windows have been replaced in the last two years. The lower level features a great recreation room, a large laundry room, a walk-in cold storage and a spacious storage room. A/C, Furnace and Hot Water tank all new. This home is pre-wired for a generator hookup. A double garage complete with workbench area adds value to this family home in a great neighbourhood located close to schools, parks and shopping. Must be seen to be appreciated. (id:48714)
Royal LePage Proalliance Realty
115 Concession Street
Kingston, Ontario
Updated, fully detached bungalow that is in walking distance to downtown and Queens University! Enjoy the south facing views of the park and Memorial Centre from the covered front porch, or the privacy that is offered in the fully fenced in backyard. The kitchen, bathroom, and flooring has recently been re-done in 2020. The customized kitchen is inviting with quartz countertops, crown moulding, stainless steel appliances, and upgraded soft closing hardware on the cabinets and drawers. The bathroom is also outfitted with a deep soaker tub, tiling around the shower and a quartz countertop vanity. Vinyl plank flooring has been professionally installed throughout the living space, along with new windows, paint, and light fixtures. The foundation has been spray foamed for increased energy efficiency, and the gas furnace is only 8 years old allowing for low utility bills! This home offers a lot of value for this low price point. Perfect for first time home buyers or students! (id:48714)
Exp Realty
71 Dalgleish Avenue
Kingston, Ontario
Solid family home on a corner lot in Greenwood Park looking for a new owner. This home boasts solid hardwood floors on the top two levels and a partially finished basement with a bathroom rough in to complete it. Open concept living spaces with southern exposure and a private backyard with ample shrubs and trees. The primary bedroom has a soaring cathedral ceiling and includes both a large ensuite and a walk in closet. Great location with trails, schools, rec centre, library, parks, on bus route, and all amenities nearby. 5 min drive from CFB/RMC, 401 and downtown Kingston. Flexible closing available. (id:48714)
RE/MAX Finest Realty Inc.
237b South Shore Road
Napanee, Ontario
Welcome to 237b South Shore Lane, a picturesque 2-bedroom cottage nestled on the serene shores of Hay Bay. Boasting 235 feet of pristine waterfront, this charming retreat offers the perfect blend of tranquility and recreation. Upon arrival, guests are greeted by a meticulously landscaped property, featuring stone steps leading to a tranquil pebble beach, ideal for lazy afternoons by the water’s edge. The expansive waterfront deck, adorned with a brand new glass railing, ensures safety while providing uninterrupted panoramic views of the bay. Relaxation awaits on the covered porch, where breathtaking vistas of the surrounding natural beauty serve as the backdrop for memorable gatherings. A sprawling fire pit invites evenings spent under the stars, while a large play structure promises endless entertainment for families and guests. For the avid hobbyist or car enthusiast, a massive 35’x24′ detached garage offers ample space for storage and projects. The property spans over 2 acres, providing plenty of room to roam and explore. Inside, the cottage exudes warmth and comfort, with freshly painted interiors and a thoughtfully designed layout. A spacious bathroom indulges with both a shower and jacuzzi tub, perfect for unwinding after a day of adventure. Convenience meets luxury with amenities such as ample parking, a 30 amp RV hookup, and insulation for year-round enjoyment. Nestled in a private setting with no cottage lanes to navigate, this idyllic retreat offers a peaceful escape from the hustle and bustle of everyday life. Located just a stone’s throw away from Prince Edward County and Napanee, and conveniently positioned between Toronto, Ottawa, and Montreal, 237b South Shore Lane presents a rare opportunity to own a slice of waterfront paradise within easy reach of urban amenities. Whether seeking a weekend getaway or a year-round retreat, this enchanting property is sure to captivate discerning buyers seeking the ultimate in lakeside living. (id:48714)
RE/MAX Rise Executives
532 Petworth Road
Yarker, Ontario
Old style charm of days gone by are present in this country home, on 2.92 acres just west from Hwy 38 on Petworth Rd. This home features large rooms and is great for a growing family; the garage is currently used as a large living space for get togethers. This home is ready for new owners to make it their own. Featuring three bedrooms and two baths plus much more from separate living room, dining room and lower level with sitting room with dry bar and second family room with wood burning fireplace. Possibilities are endless on what you could do to make it your own! Outdoor furnace is available for secondary heat source. (id:48714)
RE/MAX Finest Realty Inc.
00 James Wilson Road
Godfrey, Ontario
Welcome to Eel lake located in the ever popular South Frontenac. Located across the lake from a 313 Acre Nature Conservancy of Canada preserve complete with 2.4 miles of hiking trails. The lot fronts on James Wilson Road a year-round municipally maintained road with some year-round neighbors nearby. Eel lake offers good fishing, features limited development and boat traffic with very little public access. The location is very close to Frontenac Park, Canoe Lake, Birch Lake and Mitchell creek which flows from Desert Lake. The lot offers a varying terrain with level entry from the road and an incline to an elevated portion in the center of the property that slopes down to a level area of waterfront at the lake with beautiful Southwest exposure and a rocky shoreline. The property features 202’ of waterfrontage and is 2.52 acres in total and was surveyed in 2003 with survey stakes very visible. The lot doesn’t have a well or septic, but Hydro is along the road for good access. I wouldn’t hesitate on viewing this gem of a property! (id:48714)
Sutton Group-Masters Realty Inc Brokerage
1105 Horizon Drive
Kingston, Ontario
Immaculate end unit Cambridge model built by Tamarack Homes! This inviting home boasts 2,155 square feet of modern living space and is just four years old. Step inside a spacious entrance foyer with durable ceramic tile and direct access to the oversized single-car garage. The main floor welcomes you with an open-concept layout, complete with gleaming hardwood floors, a cozy gas fireplace, and impressive nine-foot ceilings illuminated by pot lighting. The heart of the home lies in the stunning white kitchen, featuring granite countertops, stainless steel appliances including a gas stove, a convenient chef’s pantry, and a large island with seating for four adults. Upstairs, you’ll find three spacious bedrooms, including a primary bedroom boasting a massive walk-in closet and a bright ensuite with a glass-enclosed tiled shower and a relaxing soaker tub. Plus, the second level offers the convenience of a dedicated laundry room with a folding counter and sink. The fully finished lower level presents endless possibilities for a spacious rec. room with a gas fireplace and ample storage space for all your needs. Outside, you’ll appreciate the premium lot offering space from rear neighbours, with a fenced backyard – ideal for enjoying sunny days and entertaining loved ones. Located in the growing community of Woodhaven, with all amenities just minutes away, including a brand new school under construction now. Take advantage of the opportunity to make this your new home – schedule your tour today! (id:48714)
RE/MAX Rise Executives

